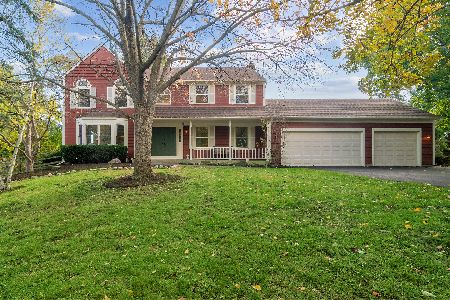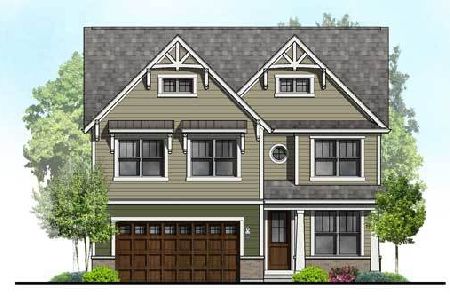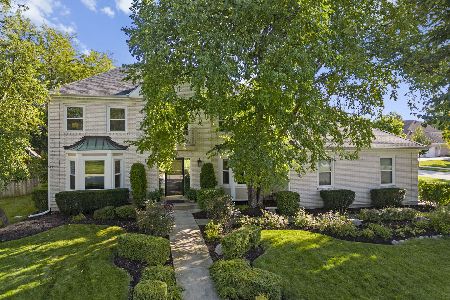2921 Kingston Drive, Buffalo Grove, Illinois 60089
$585,000
|
Sold
|
|
| Status: | Closed |
| Sqft: | 3,357 |
| Cost/Sqft: | $172 |
| Beds: | 4 |
| Baths: | 4 |
| Year Built: | 1991 |
| Property Taxes: | $17,938 |
| Days On Market: | 2131 |
| Lot Size: | 0,39 |
Description
You found it! This is the one! Beautifully updated and well maintained 5 bedroom, 3.5 bath home in the highly desirable Canterbury Fields sub-division. From the minute you enter the cathedral foyer you will be impressed with his home! The first thing you will notice are the beautifully refinished hardwood floors throughout the first floor. From the entry, they will lead you to the fantastic renovated gourmet kitchen with stainless steel appliances, quartz counter tops and spacious separate eating area. From there, you can enjoy the cozy and inviting family room with fireplace or go into the separate formal dining room or living room. Upstairs you will find 3 large bedrooms plus a huge master suite with his and her walk-in closets and separate sitting area. And, if you aren't scheduling your showing yet, the nicely finished, full basement will seal the deal! With the large family/rec room, 5th bedroom and 3rd full bath, there is room for everyone and everything! Freshly painted throughout in today's most popular colors and conveniently located within walking distance to the award winning Stevenson High School, parks and more, this home will be top of your list!
Property Specifics
| Single Family | |
| — | |
| — | |
| 1991 | |
| Full | |
| DOVER | |
| No | |
| 0.39 |
| Lake | |
| Canterbury Fields | |
| — / Not Applicable | |
| None | |
| Public | |
| Public Sewer | |
| 10635446 | |
| 15174100070000 |
Nearby Schools
| NAME: | DISTRICT: | DISTANCE: | |
|---|---|---|---|
|
Grade School
Kildeer Countryside Elementary S |
96 | — | |
|
High School
Adlai E Stevenson High School |
125 | Not in DB | |
Property History
| DATE: | EVENT: | PRICE: | SOURCE: |
|---|---|---|---|
| 31 Mar, 2020 | Sold | $585,000 | MRED MLS |
| 20 Feb, 2020 | Under contract | $579,000 | MRED MLS |
| 12 Feb, 2020 | Listed for sale | $579,000 | MRED MLS |
Room Specifics
Total Bedrooms: 5
Bedrooms Above Ground: 4
Bedrooms Below Ground: 1
Dimensions: —
Floor Type: —
Dimensions: —
Floor Type: —
Dimensions: —
Floor Type: —
Dimensions: —
Floor Type: —
Full Bathrooms: 4
Bathroom Amenities: —
Bathroom in Basement: 1
Rooms: Bedroom 5,Family Room
Basement Description: Finished
Other Specifics
| 3 | |
| — | |
| — | |
| — | |
| — | |
| 95X148X131X157 | |
| — | |
| Full | |
| — | |
| — | |
| Not in DB | |
| — | |
| — | |
| — | |
| — |
Tax History
| Year | Property Taxes |
|---|---|
| 2020 | $17,938 |
Contact Agent
Nearby Similar Homes
Nearby Sold Comparables
Contact Agent
Listing Provided By
Baird & Warner












