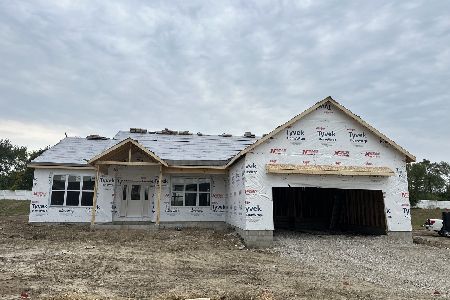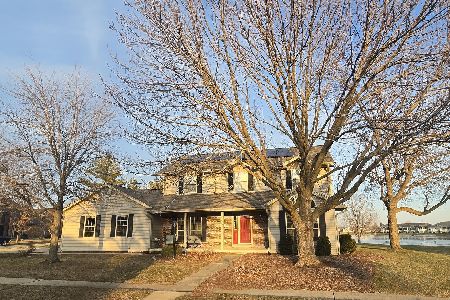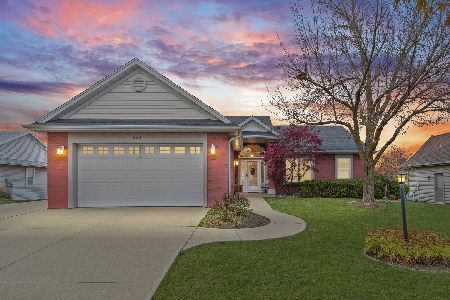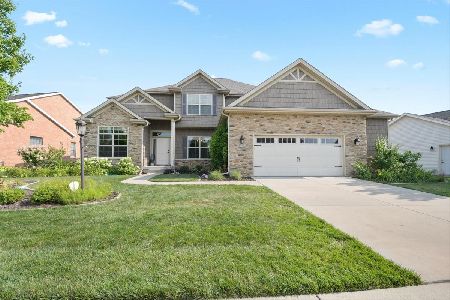3001 Beringer Circle, Urbana, Illinois 61802
$311,900
|
Sold
|
|
| Status: | Closed |
| Sqft: | 3,700 |
| Cost/Sqft: | $86 |
| Beds: | 5 |
| Baths: | 5 |
| Year Built: | 2008 |
| Property Taxes: | $8,348 |
| Days On Market: | 2882 |
| Lot Size: | 0,33 |
Description
Wow and Wow!Handicap accessible quiet home that is much larger than it looks!Just walk in the front door and you are greeted with gleaming hardwood, high ceilings and a wonderful open great room.This home has 5 Bedrooms, 4 on the main level and 3 with their own baths.One has an accessible shower, a lovely view of the lake and a door right out to the large screened porch. With informal eating space overlooking the lake and open from the kitchen, to a lovely large dining room there is fantastic space for everyone.The master BR has a huge bath with shower and large tub, walkin shower and can connect to another bedroom which would make an ideal nursery or office, lots of optionsThe screened in porch has access from great room and is huge, just spend the day watching the ducks and then the sunset over the lake.In the lower level there is a fantastic family room big enough to hold a pool table and ping pong, another bedroom and full bath and space ideal to finish off as a media room.
Property Specifics
| Single Family | |
| — | |
| — | |
| 2008 | |
| Walkout | |
| — | |
| Yes | |
| 0.33 |
| Champaign | |
| Beringer | |
| 200 / Annual | |
| Other | |
| Public | |
| Public Sewer | |
| 09896155 | |
| 912110405027 |
Nearby Schools
| NAME: | DISTRICT: | DISTANCE: | |
|---|---|---|---|
|
Grade School
Thomas Paine Elementary School |
116 | — | |
|
Middle School
Urbana Middle School |
116 | Not in DB | |
|
High School
Urbana High School |
116 | Not in DB | |
Property History
| DATE: | EVENT: | PRICE: | SOURCE: |
|---|---|---|---|
| 27 Nov, 2019 | Sold | $311,900 | MRED MLS |
| 20 Oct, 2019 | Under contract | $319,900 | MRED MLS |
| — | Last price change | $329,000 | MRED MLS |
| 11 Apr, 2018 | Listed for sale | $364,900 | MRED MLS |
Room Specifics
Total Bedrooms: 5
Bedrooms Above Ground: 5
Bedrooms Below Ground: 0
Dimensions: —
Floor Type: —
Dimensions: —
Floor Type: —
Dimensions: —
Floor Type: —
Dimensions: —
Floor Type: —
Full Bathrooms: 5
Bathroom Amenities: Whirlpool,Handicap Shower
Bathroom in Basement: 1
Rooms: Bedroom 5,Eating Area
Basement Description: Partially Finished
Other Specifics
| 2.5 | |
| — | |
| — | |
| — | |
| Lake Front | |
| 95X192X45X193 | |
| — | |
| Full | |
| Vaulted/Cathedral Ceilings, Hardwood Floors, First Floor Bedroom, First Floor Laundry, First Floor Full Bath | |
| — | |
| Not in DB | |
| — | |
| — | |
| — | |
| — |
Tax History
| Year | Property Taxes |
|---|---|
| 2019 | $8,348 |
Contact Agent
Nearby Similar Homes
Nearby Sold Comparables
Contact Agent
Listing Provided By
Century 21 Heartland-Champaign







