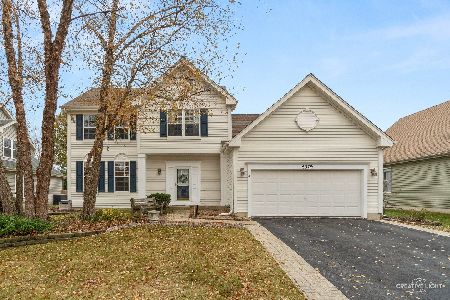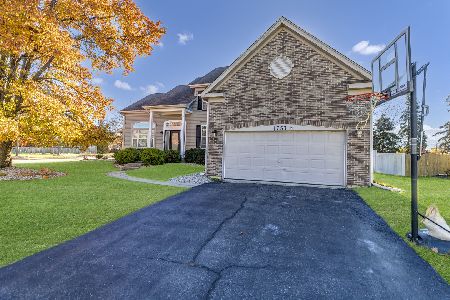2913 Arbor Lane, Aurora, Illinois 60504
$320,000
|
Sold
|
|
| Status: | Closed |
| Sqft: | 1,962 |
| Cost/Sqft: | $166 |
| Beds: | 3 |
| Baths: | 3 |
| Year Built: | 1998 |
| Property Taxes: | $8,800 |
| Days On Market: | 2549 |
| Lot Size: | 0,00 |
Description
Better than new construction, this 2-story former model in desirable Savannah subdivision offers tons of upgrades & newer items throughout! Freshly painted, newer HWFs on 1st floor & MBR. Gourmet kitchen w/granite countertops, newer tile backsplash & eat-in area w/nice view of yard! FR features gas fireplace w/new tile surround, built-in shelving & custom blinds! Separate DR & spacious LR w/tray ceilings. Upgraded baths w/granite countertops, copper faucet, 24" ceramic tile flooring & modern ceramic tile showers. Vaulted master bedroom w/walk-in closet and private full bath. Spacious bedrooms, newer carpet on 2nd floor. Wood trim replaced throughout. Great entertaining space in LL, plush carpet & nicely finished. Separate laundry rm, new back-up battery & additional storage space. Fully fenced yard, wooden deck, large interior lot. New roof & furnace in '16! Ecco thermostat & security system included! Epoxy garage floor, newly paved driveway. Award winning Batavia schools!
Property Specifics
| Single Family | |
| — | |
| Contemporary | |
| 1998 | |
| Partial | |
| MACKINAW | |
| No | |
| — |
| Kane | |
| Savannah | |
| 150 / Annual | |
| None | |
| Public | |
| Public Sewer | |
| 10253072 | |
| 1236352011 |
Nearby Schools
| NAME: | DISTRICT: | DISTANCE: | |
|---|---|---|---|
|
Grade School
Louise White Elementary School |
101 | — | |
|
Middle School
Sam Rotolo Middle School Of Bat |
101 | Not in DB | |
|
High School
Batavia Sr High School |
101 | Not in DB | |
Property History
| DATE: | EVENT: | PRICE: | SOURCE: |
|---|---|---|---|
| 17 Feb, 2012 | Sold | $240,000 | MRED MLS |
| 25 Nov, 2011 | Under contract | $265,000 | MRED MLS |
| — | Last price change | $275,000 | MRED MLS |
| 5 Sep, 2011 | Listed for sale | $275,000 | MRED MLS |
| 11 Mar, 2016 | Sold | $283,000 | MRED MLS |
| 27 Jan, 2016 | Under contract | $295,000 | MRED MLS |
| 19 Jan, 2016 | Listed for sale | $295,000 | MRED MLS |
| 15 Mar, 2019 | Sold | $320,000 | MRED MLS |
| 5 Feb, 2019 | Under contract | $324,900 | MRED MLS |
| 1 Feb, 2019 | Listed for sale | $324,900 | MRED MLS |
Room Specifics
Total Bedrooms: 3
Bedrooms Above Ground: 3
Bedrooms Below Ground: 0
Dimensions: —
Floor Type: Carpet
Dimensions: —
Floor Type: Carpet
Full Bathrooms: 3
Bathroom Amenities: —
Bathroom in Basement: 0
Rooms: Recreation Room
Basement Description: Finished
Other Specifics
| 2.5 | |
| — | |
| Asphalt | |
| — | |
| Corner Lot,Fenced Yard | |
| 12837` | |
| — | |
| Full | |
| Hardwood Floors, Built-in Features | |
| Range, Microwave, Dishwasher, Washer, Dryer, Stainless Steel Appliance(s) | |
| Not in DB | |
| Sidewalks, Street Lights, Street Paved | |
| — | |
| — | |
| Wood Burning, Gas Starter |
Tax History
| Year | Property Taxes |
|---|---|
| 2012 | $7,006 |
| 2016 | $7,567 |
| 2019 | $8,800 |
Contact Agent
Nearby Similar Homes
Contact Agent
Listing Provided By
RE/MAX All Pro








