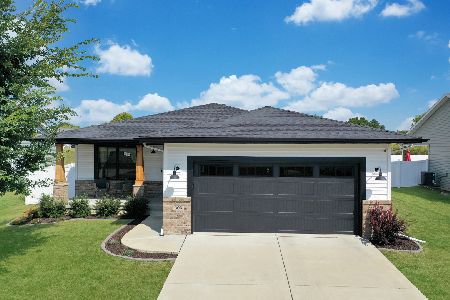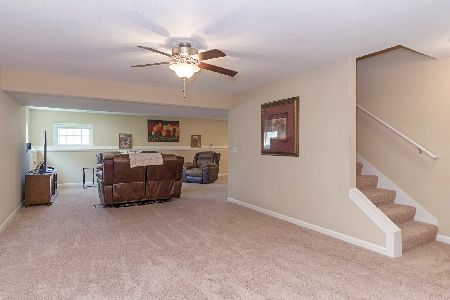2913 Conlor Drive, Bloomington, Illinois 61704
$205,000
|
Sold
|
|
| Status: | Closed |
| Sqft: | 1,225 |
| Cost/Sqft: | $168 |
| Beds: | 2 |
| Baths: | 3 |
| Year Built: | 2013 |
| Property Taxes: | $4,830 |
| Days On Market: | 3087 |
| Lot Size: | 0,18 |
Description
"Quality of Finish" in this Sharp 4 yr old Ranch in Cedar Ridge Subdivision! Cathedral Ceiling in open Living Room, Kitchen, and Dinette, with plenty of natural light entering the home. Attractive hard wood floors. Great countertop space and cabinets within this beautiful kitchen and All appliances stay. Spacious Master Bedroom with custom bath and nearby main floor laundry. An abundance of sunlight streams into this spacious finished lower level through cheery daylight windows. Basement comes complete with family room, rec room, Bedroom and another full bath! 2 car attached garage, large - securely fenced in yard with recently washed & sealed deck. OTH Room 1 is Rec Room.
Property Specifics
| Single Family | |
| — | |
| Ranch | |
| 2013 | |
| Full | |
| — | |
| No | |
| 0.18 |
| Mc Lean | |
| Cedar Ridge | |
| — / Not Applicable | |
| — | |
| Public | |
| Public Sewer | |
| 10194253 | |
| 2121278015 |
Nearby Schools
| NAME: | DISTRICT: | DISTANCE: | |
|---|---|---|---|
|
Grade School
Cedar Ridge Elementary |
5 | — | |
|
Middle School
Evans Jr High |
5 | Not in DB | |
|
High School
Normal Community High School |
5 | Not in DB | |
Property History
| DATE: | EVENT: | PRICE: | SOURCE: |
|---|---|---|---|
| 3 Oct, 2013 | Sold | $201,208 | MRED MLS |
| 29 Jun, 2013 | Under contract | $195,250 | MRED MLS |
| 28 Jun, 2013 | Listed for sale | $195,250 | MRED MLS |
| 28 Jul, 2017 | Sold | $205,000 | MRED MLS |
| 16 Jun, 2017 | Under contract | $205,900 | MRED MLS |
| 16 May, 2017 | Listed for sale | $209,900 | MRED MLS |
| 17 Sep, 2021 | Sold | $245,000 | MRED MLS |
| 29 Jul, 2021 | Under contract | $245,000 | MRED MLS |
| 28 Jul, 2021 | Listed for sale | $245,000 | MRED MLS |
Room Specifics
Total Bedrooms: 3
Bedrooms Above Ground: 2
Bedrooms Below Ground: 1
Dimensions: —
Floor Type: Hardwood
Dimensions: —
Floor Type: Carpet
Full Bathrooms: 3
Bathroom Amenities: —
Bathroom in Basement: 1
Rooms: Other Room
Basement Description: Finished
Other Specifics
| 2 | |
| — | |
| — | |
| Deck | |
| Fenced Yard | |
| 70 X 115 | |
| — | |
| Full | |
| First Floor Full Bath, Vaulted/Cathedral Ceilings, Walk-In Closet(s) | |
| Dishwasher, Refrigerator, Range, Washer, Dryer, Microwave | |
| Not in DB | |
| — | |
| — | |
| — | |
| — |
Tax History
| Year | Property Taxes |
|---|---|
| 2017 | $4,830 |
| 2021 | $6,092 |
Contact Agent
Nearby Similar Homes
Nearby Sold Comparables
Contact Agent
Listing Provided By
Crowne Realty





