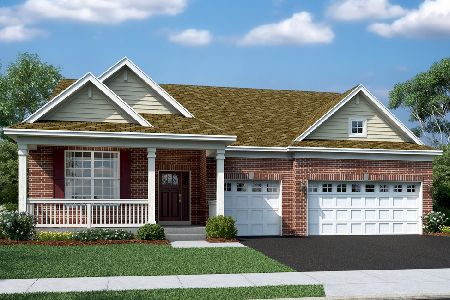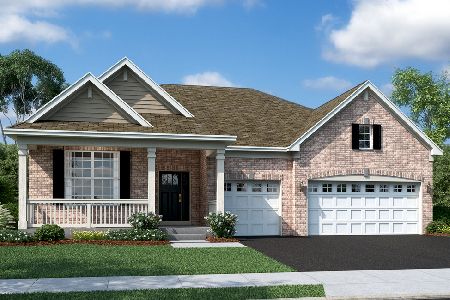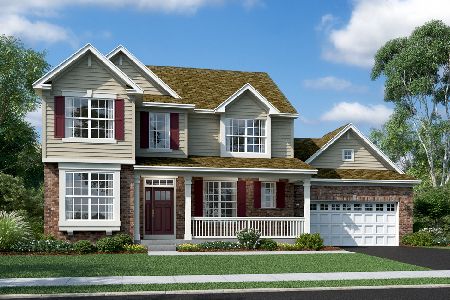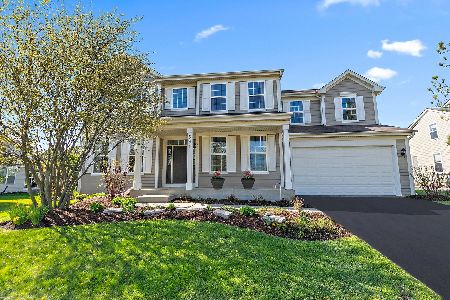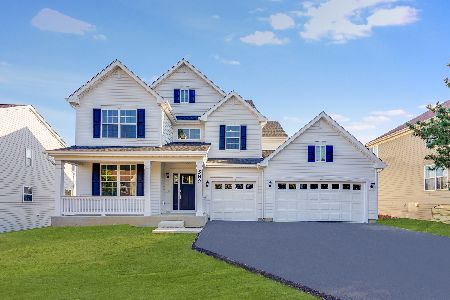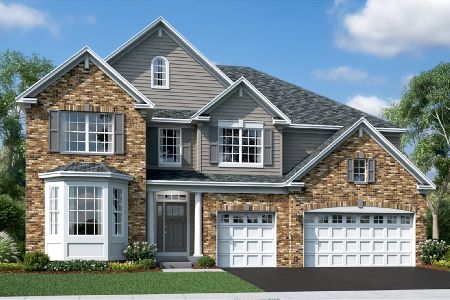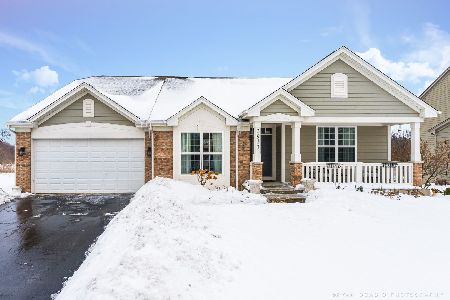2917 Kelly Drive, Elgin, Illinois 60124
$500,000
|
Sold
|
|
| Status: | Closed |
| Sqft: | 4,805 |
| Cost/Sqft: | $109 |
| Beds: | 5 |
| Baths: | 4 |
| Year Built: | 2006 |
| Property Taxes: | $13,168 |
| Days On Market: | 2352 |
| Lot Size: | 0,24 |
Description
Stunning home on highly sought premium lot adjacent to ponds/ preserves in private Waterford Subdivision. The kitchen is massive, modern and crisp with sprawling Quartz counters and 42" cabs accented by SS appliances. Huge walk-in pantry just opposite butler's pantry. Formal dining and living rooms feature custom mill work. 4 Bedrooms upstairs, including master have room enough for king-sized beds. Master and 1 other bed en suite. Dbl doors reveal spacious vaulted master w/ sitting area, his/hers walk-ins, and fireplace. Basement boasts highly desirable look-out and 9' ceilings. Spectacular multi-level home theater featuring 123" screen, surround sound, granite bar, and custom woodwork. Expansive rec room incl stone walls, built-in cabinetry, wainscoting & coffered ceiling, Exercise room, large workshop, and ample storage. High rated Burlington 301. Pergolas on Deck & Patio. Clubhouse w/exercise & party rms, pool, sand volleyball court, bike paths, parks, tennis, in walking distance.
Property Specifics
| Single Family | |
| — | |
| — | |
| 2006 | |
| Full,English | |
| — | |
| Yes | |
| 0.24 |
| Kane | |
| — | |
| 77 / Monthly | |
| Clubhouse,Exercise Facilities,Pool | |
| Public | |
| Public Sewer | |
| 10390811 | |
| 0620453007 |
Nearby Schools
| NAME: | DISTRICT: | DISTANCE: | |
|---|---|---|---|
|
Grade School
Prairie View Grade School |
301 | — | |
|
Middle School
Prairie Knolls Middle School |
301 | Not in DB | |
|
High School
Central High School |
301 | Not in DB | |
Property History
| DATE: | EVENT: | PRICE: | SOURCE: |
|---|---|---|---|
| 23 Jul, 2019 | Sold | $500,000 | MRED MLS |
| 7 Jun, 2019 | Under contract | $525,000 | MRED MLS |
| 23 May, 2019 | Listed for sale | $525,000 | MRED MLS |
Room Specifics
Total Bedrooms: 5
Bedrooms Above Ground: 5
Bedrooms Below Ground: 0
Dimensions: —
Floor Type: Carpet
Dimensions: —
Floor Type: Carpet
Dimensions: —
Floor Type: Carpet
Dimensions: —
Floor Type: —
Full Bathrooms: 4
Bathroom Amenities: Separate Shower,Double Sink,Soaking Tub
Bathroom in Basement: 0
Rooms: Heated Sun Room,Bedroom 5,Recreation Room,Theatre Room,Exercise Room,Workshop,Storage,Pantry
Basement Description: Finished
Other Specifics
| 3 | |
| Concrete Perimeter | |
| Asphalt | |
| Balcony, Deck, Patio, Brick Paver Patio, Fire Pit | |
| — | |
| 83X121 | |
| — | |
| Full | |
| Vaulted/Cathedral Ceilings, Hardwood Floors, First Floor Bedroom, First Floor Laundry, Built-in Features, Walk-In Closet(s) | |
| Range, Microwave, Dishwasher, Refrigerator, Washer, Dryer, Stainless Steel Appliance(s), Cooktop, Built-In Oven, Range Hood | |
| Not in DB | |
| Clubhouse, Pool, Tennis Courts | |
| — | |
| — | |
| Gas Log |
Tax History
| Year | Property Taxes |
|---|---|
| 2019 | $13,168 |
Contact Agent
Nearby Similar Homes
Nearby Sold Comparables
Contact Agent
Listing Provided By
Keller Williams Success Realty


