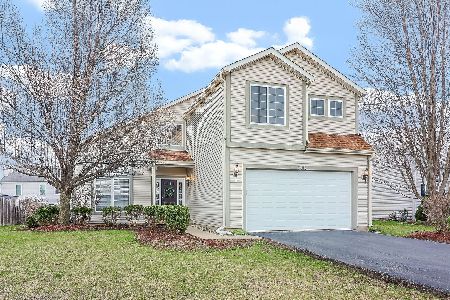2913 Twin Falls Drive, Plainfield, Illinois 60544
$174,450
|
Sold
|
|
| Status: | Closed |
| Sqft: | 1,668 |
| Cost/Sqft: | $93 |
| Beds: | 3 |
| Baths: | 2 |
| Year Built: | 2002 |
| Property Taxes: | $5,187 |
| Days On Market: | 5982 |
| Lot Size: | 0,00 |
Description
What a deal! Move in ready featuring vaulted ceilings, spacious eat-in kitchen, lower level family room w/fireplace, & 1st floor laundry. Great master suite w/full bath access. Generous sized bedrooms w/ample closet space. Full partially finished basement w/wet bar area (drywall & painted- needs ceiling, trim & carpet). Foreclosure in EXCELLENT condition! Sold as is, no survey, taxes at 100%, certified earnest money.
Property Specifics
| Single Family | |
| — | |
| — | |
| 2002 | |
| Full | |
| — | |
| No | |
| — |
| Will | |
| Clearwater Springs | |
| 250 / Annual | |
| None | |
| Public | |
| Public Sewer | |
| 07314204 | |
| 0603301020200000 |
Property History
| DATE: | EVENT: | PRICE: | SOURCE: |
|---|---|---|---|
| 21 Oct, 2009 | Sold | $174,450 | MRED MLS |
| 9 Sep, 2009 | Under contract | $154,900 | MRED MLS |
| 1 Sep, 2009 | Listed for sale | $154,900 | MRED MLS |
Room Specifics
Total Bedrooms: 3
Bedrooms Above Ground: 3
Bedrooms Below Ground: 0
Dimensions: —
Floor Type: Carpet
Dimensions: —
Floor Type: Carpet
Full Bathrooms: 2
Bathroom Amenities: Double Sink
Bathroom in Basement: 0
Rooms: Eating Area
Basement Description: Partially Finished
Other Specifics
| 2 | |
| Concrete Perimeter | |
| Asphalt | |
| Deck | |
| Fenced Yard | |
| 65X120 | |
| — | |
| Full | |
| Vaulted/Cathedral Ceilings | |
| Range, Microwave, Dishwasher | |
| Not in DB | |
| Sidewalks, Street Lights, Street Paved | |
| — | |
| — | |
| — |
Tax History
| Year | Property Taxes |
|---|---|
| 2009 | $5,187 |
Contact Agent
Nearby Similar Homes
Nearby Sold Comparables
Contact Agent
Listing Provided By
Coldwell Banker The Real Estate Group




