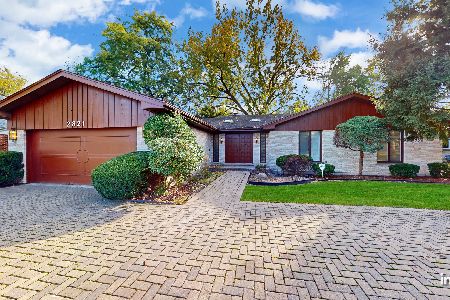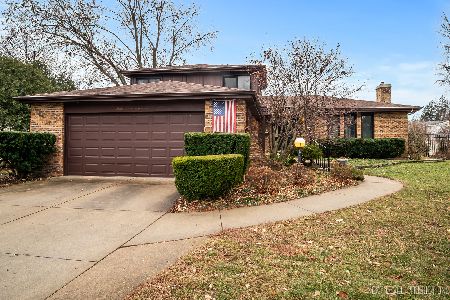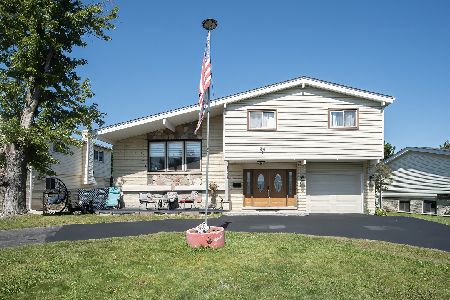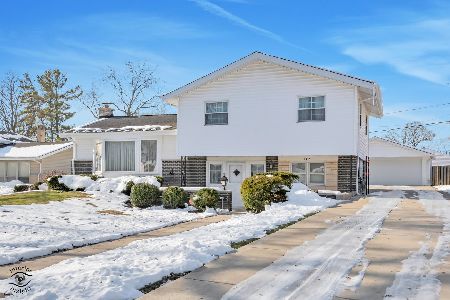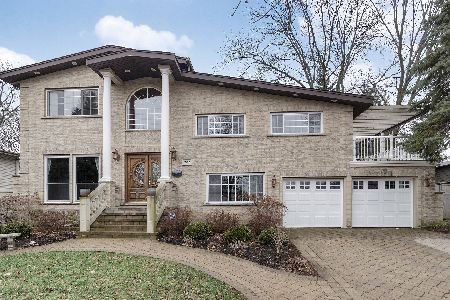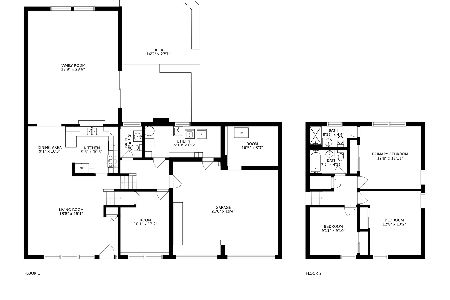2913 Virginia Lane, Glenview, Illinois 60025
$560,000
|
Sold
|
|
| Status: | Closed |
| Sqft: | 3,400 |
| Cost/Sqft: | $176 |
| Beds: | 5 |
| Baths: | 5 |
| Year Built: | 1959 |
| Property Taxes: | $8,999 |
| Days On Market: | 5176 |
| Lot Size: | 0,00 |
Description
One of a kind, unique home w/custom finishes thru out. Find superior level craftsmanship from the intricately laid ceramic tile to the 6-inch crown mldg. Nothing was overlooked in this recent rehab. 5 levels & 3400 sq ft of liv space laid out in a way that offers enough space for everyone. 5 bdrms, 3 full & 2 half bths, rec rm, office, sun rm, & bonus rm. Large yard w/treehouse wired for elec. This house has it all!!
Property Specifics
| Single Family | |
| — | |
| Contemporary | |
| 1959 | |
| Partial | |
| — | |
| No | |
| — |
| Cook | |
| — | |
| 0 / Not Applicable | |
| None | |
| Lake Michigan | |
| Public Sewer | |
| 07943138 | |
| 09112040180000 |
Nearby Schools
| NAME: | DISTRICT: | DISTANCE: | |
|---|---|---|---|
|
Grade School
Washington Elementary School |
63 | — | |
|
Middle School
Gemini Junior High School |
63 | Not in DB | |
|
High School
Maine East High School |
207 | Not in DB | |
Property History
| DATE: | EVENT: | PRICE: | SOURCE: |
|---|---|---|---|
| 10 Feb, 2009 | Sold | $605,000 | MRED MLS |
| 2 Jan, 2009 | Under contract | $629,900 | MRED MLS |
| — | Last price change | $728,900 | MRED MLS |
| 5 Dec, 2008 | Listed for sale | $728,900 | MRED MLS |
| 12 Mar, 2012 | Sold | $560,000 | MRED MLS |
| 17 Jan, 2012 | Under contract | $599,999 | MRED MLS |
| — | Last price change | $639,000 | MRED MLS |
| 11 Nov, 2011 | Listed for sale | $639,000 | MRED MLS |
| 21 Sep, 2020 | Sold | $590,000 | MRED MLS |
| 1 Sep, 2020 | Under contract | $625,000 | MRED MLS |
| — | Last price change | $639,000 | MRED MLS |
| 8 Apr, 2020 | Listed for sale | $639,000 | MRED MLS |
Room Specifics
Total Bedrooms: 5
Bedrooms Above Ground: 5
Bedrooms Below Ground: 0
Dimensions: —
Floor Type: Hardwood
Dimensions: —
Floor Type: Hardwood
Dimensions: —
Floor Type: Hardwood
Dimensions: —
Floor Type: —
Full Bathrooms: 5
Bathroom Amenities: Whirlpool,Separate Shower,Double Sink,Bidet
Bathroom in Basement: 1
Rooms: Bedroom 5,Office,Recreation Room,Sun Room
Basement Description: Finished,Sub-Basement
Other Specifics
| 2 | |
| — | |
| Brick | |
| Balcony, Patio | |
| — | |
| 80 X 120 | |
| — | |
| Full | |
| Hardwood Floors | |
| Double Oven, Dishwasher, Refrigerator, Washer, Dryer | |
| Not in DB | |
| — | |
| — | |
| — | |
| Wood Burning, Gas Log, Gas Starter |
Tax History
| Year | Property Taxes |
|---|---|
| 2009 | $5,012 |
| 2012 | $8,999 |
| 2020 | $10,717 |
Contact Agent
Nearby Similar Homes
Nearby Sold Comparables
Contact Agent
Listing Provided By
Baird & Warner


