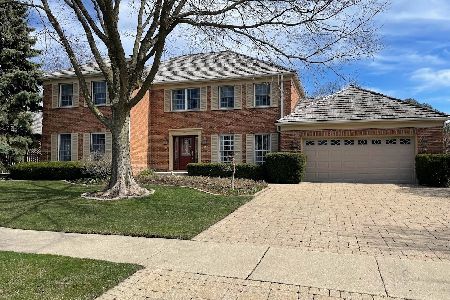2915 Landwehr Road, Northbrook, Illinois 60062
$795,000
|
Sold
|
|
| Status: | Closed |
| Sqft: | 5,634 |
| Cost/Sqft: | $150 |
| Beds: | 6 |
| Baths: | 6 |
| Year Built: | 1990 |
| Property Taxes: | $13,677 |
| Days On Market: | 1764 |
| Lot Size: | 0,31 |
Description
Exquisitely crafted custom built full brick home with appx 4000 SF of living space and 3-car attached garage. Huge gourmet kitchen w/butler's pantry & dumb waiter that goes to lower level. Kitchen opens to family room that features WBFP w/marble surround, gas starter plus entertainment room w/ wet bar. Marble floors in 2-story foyer, dining room & living room. 2nd staircase by side door & garage leading up to 2nd floor bedrooms. Fabulous MBR suite w/separate sitting area & master bath w/whirlpool & separate steam shower. Stunning full finished lower level (appx 1,650 SF) w/oak parquet floors/tiles throughout, powder room, bar area and 2nd kitchen. Solid oak doors and trims throughout. Underground sprinkler system ready. Cable & Security system wired. Call now!!
Property Specifics
| Single Family | |
| — | |
| — | |
| 1990 | |
| Full | |
| — | |
| No | |
| 0.31 |
| Cook | |
| — | |
| — / Not Applicable | |
| None | |
| Lake Michigan,Public | |
| Public Sewer | |
| 11028586 | |
| 04204000460000 |
Nearby Schools
| NAME: | DISTRICT: | DISTANCE: | |
|---|---|---|---|
|
Grade School
Henry Winkelman Elementary Schoo |
31 | — | |
|
Middle School
Field School |
31 | Not in DB | |
|
High School
Glenbrook South High School |
225 | Not in DB | |
Property History
| DATE: | EVENT: | PRICE: | SOURCE: |
|---|---|---|---|
| 30 Apr, 2021 | Sold | $795,000 | MRED MLS |
| 29 Mar, 2021 | Under contract | $845,000 | MRED MLS |
| 22 Mar, 2021 | Listed for sale | $845,000 | MRED MLS |

























































Room Specifics
Total Bedrooms: 6
Bedrooms Above Ground: 6
Bedrooms Below Ground: 0
Dimensions: —
Floor Type: Carpet
Dimensions: —
Floor Type: Carpet
Dimensions: —
Floor Type: Carpet
Dimensions: —
Floor Type: —
Dimensions: —
Floor Type: —
Full Bathrooms: 6
Bathroom Amenities: Whirlpool,Separate Shower,Steam Shower
Bathroom in Basement: 1
Rooms: Bedroom 5,Bedroom 6,Sitting Room,Other Room,Recreation Room
Basement Description: Finished
Other Specifics
| 3 | |
| Concrete Perimeter | |
| Concrete | |
| Patio | |
| — | |
| 66X212X56X67 | |
| — | |
| Full | |
| Vaulted/Cathedral Ceilings, Skylight(s), Sauna/Steam Room, Bar-Dry, Bar-Wet, Hardwood Floors, In-Law Arrangement, First Floor Laundry, First Floor Full Bath, Walk-In Closet(s) | |
| — | |
| Not in DB | |
| — | |
| — | |
| — | |
| Wood Burning |
Tax History
| Year | Property Taxes |
|---|---|
| 2021 | $13,677 |
Contact Agent
Nearby Similar Homes
Nearby Sold Comparables
Contact Agent
Listing Provided By
Jameson Sotheby's Intl Realty










