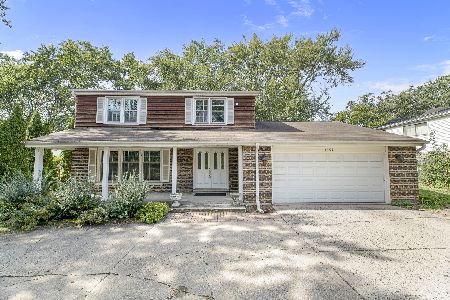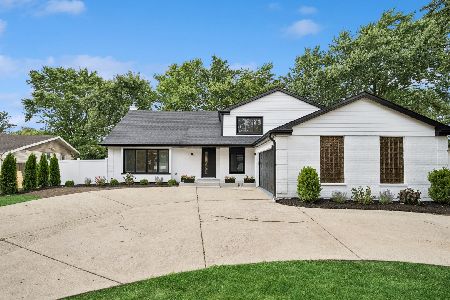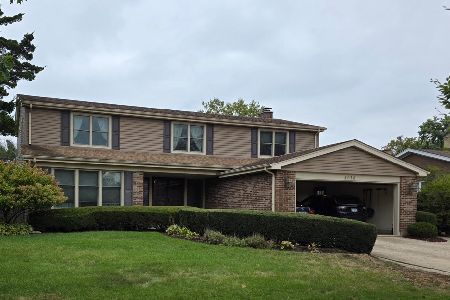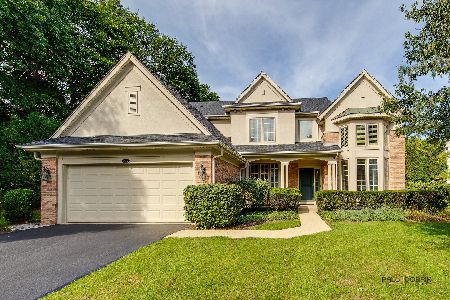4129 Blake Lane, Glenview, Illinois 60026
$740,000
|
Sold
|
|
| Status: | Closed |
| Sqft: | 4,550 |
| Cost/Sqft: | $175 |
| Beds: | 4 |
| Baths: | 5 |
| Year Built: | 1993 |
| Property Taxes: | $14,724 |
| Days On Market: | 5872 |
| Lot Size: | 0,00 |
Description
Custom Contemporary offers generous size rooms. Dramatic 2-story GR w/beautiful FP, loads of windows & French doors to deck & pool. Main flr. office w/built-ins. Huge gourmet Kitchen with Breakfast Island & 2 Sub-zeros. Sunfilled eating area w/ pool views. Romantic Master w/ FP & Marble bath w/steam shower & Jacuzzi. Fabulous LL has Family Room w/FP & new carpet, wet bar, Exercise Room, 5th Br. & full Ba. Great value
Property Specifics
| Single Family | |
| — | |
| Contemporary | |
| 1993 | |
| Full | |
| — | |
| No | |
| 0 |
| Cook | |
| — | |
| 0 / Not Applicable | |
| None | |
| Lake Michigan | |
| Public Sewer | |
| 07351407 | |
| 04204050320000 |
Nearby Schools
| NAME: | DISTRICT: | DISTANCE: | |
|---|---|---|---|
|
Grade School
Henry Winkelman Elementary Schoo |
31 | — | |
|
Middle School
Field School |
31 | Not in DB | |
|
High School
Glenbrook South High School |
225 | Not in DB | |
Property History
| DATE: | EVENT: | PRICE: | SOURCE: |
|---|---|---|---|
| 7 May, 2010 | Sold | $740,000 | MRED MLS |
| 1 Mar, 2010 | Under contract | $798,500 | MRED MLS |
| — | Last price change | $827,500 | MRED MLS |
| 7 Oct, 2009 | Listed for sale | $827,500 | MRED MLS |
Room Specifics
Total Bedrooms: 5
Bedrooms Above Ground: 4
Bedrooms Below Ground: 1
Dimensions: —
Floor Type: Carpet
Dimensions: —
Floor Type: Carpet
Dimensions: —
Floor Type: Carpet
Dimensions: —
Floor Type: —
Full Bathrooms: 5
Bathroom Amenities: Whirlpool,Separate Shower,Double Sink,Bidet
Bathroom in Basement: 1
Rooms: Bedroom 5,Exercise Room,Foyer,Great Room,Office,Utility Room-1st Floor
Basement Description: Finished
Other Specifics
| 3 | |
| Concrete Perimeter | |
| Concrete | |
| Deck, Hot Tub, In Ground Pool | |
| Fenced Yard,Landscaped | |
| 82X152 | |
| — | |
| Full | |
| Vaulted/Cathedral Ceilings, Skylight(s), Hot Tub, Bar-Wet, First Floor Bedroom | |
| Double Oven, Dishwasher, Refrigerator, Freezer, Washer, Dryer, Disposal | |
| Not in DB | |
| Sidewalks, Street Lights, Street Paved | |
| — | |
| — | |
| Gas Log |
Tax History
| Year | Property Taxes |
|---|---|
| 2010 | $14,724 |
Contact Agent
Nearby Similar Homes
Nearby Sold Comparables
Contact Agent
Listing Provided By
Baird & Warner










