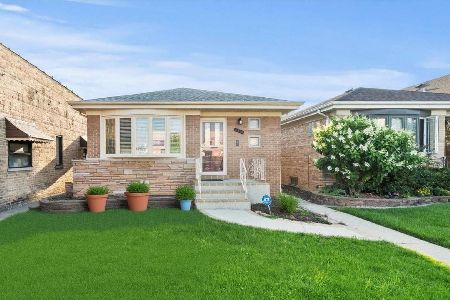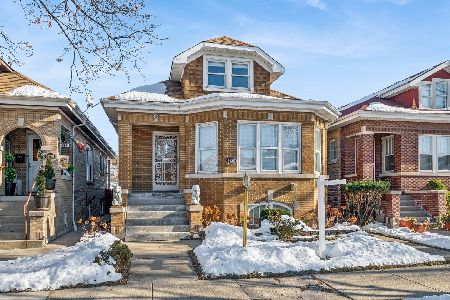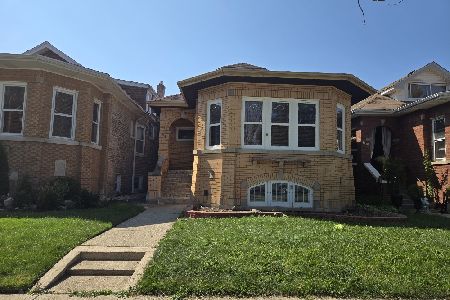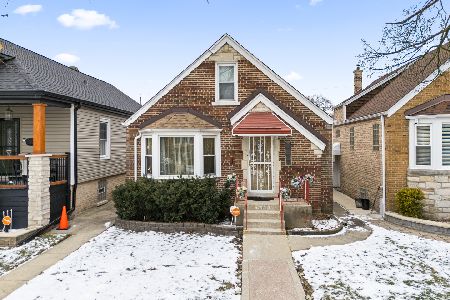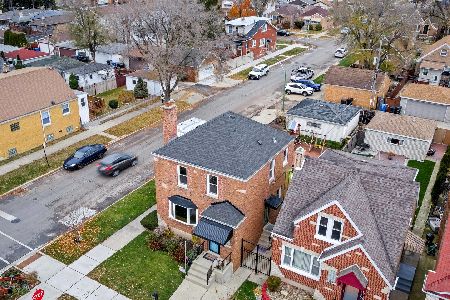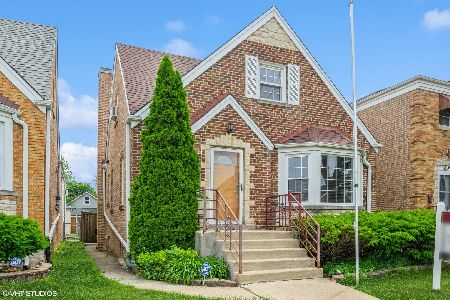2915 Nagle Avenue, Belmont Cragin, Chicago, Illinois 60634
$445,000
|
Sold
|
|
| Status: | Closed |
| Sqft: | 1,344 |
| Cost/Sqft: | $335 |
| Beds: | 3 |
| Baths: | 3 |
| Year Built: | 2007 |
| Property Taxes: | $5,525 |
| Days On Market: | 627 |
| Lot Size: | 0,09 |
Description
Welcome to this charming ranch-style home built with quality and style in mind in 2007. This all-brick home exudes warmth and character from the moment you arrive. As you step inside, you are greeted by a spacious living room, perfect for relaxing or entertaining guests. The adjacent dining room is ideal for hosting dinner parties and creating lasting memories with loved ones. The heart of the home lies in the eat-in kitchen, featuring elegant granite countertops and sleek stainless steel appliances that add a touch of modern sophistication. The maple-colored cabinets, original to the home's construction, provide ample storage space and a timeless aesthetic. This home boasts a total of 3 bedrooms and 3 bathrooms, providing plenty of space for the whole family or guests. Downstairs, the full basement beckons with its expansive open space and high ceilings. Whether you envision a cozy family room, a home gym, or a creative studio, the possibilities are endless in this versatile area. Outside, the property features a fenced yard, offering privacy and security for outdoor activities and pets. Additionally, a brick 2-car garage provides convenient parking and additional storage space. Don't miss the opportunity to own this beautiful ranch-style home with a full basement - schedule a showing today and make this your dream home!
Property Specifics
| Single Family | |
| — | |
| — | |
| 2007 | |
| — | |
| — | |
| No | |
| 0.09 |
| Cook | |
| Montclare Gardens | |
| — / Not Applicable | |
| — | |
| — | |
| — | |
| 11984962 | |
| 13302230410000 |
Property History
| DATE: | EVENT: | PRICE: | SOURCE: |
|---|---|---|---|
| 31 May, 2007 | Sold | $390,000 | MRED MLS |
| 8 May, 2007 | Under contract | $399,000 | MRED MLS |
| 8 May, 2007 | Listed for sale | $399,000 | MRED MLS |
| 13 Jun, 2024 | Sold | $445,000 | MRED MLS |
| 13 May, 2024 | Under contract | $450,000 | MRED MLS |
| 2 May, 2024 | Listed for sale | $450,000 | MRED MLS |
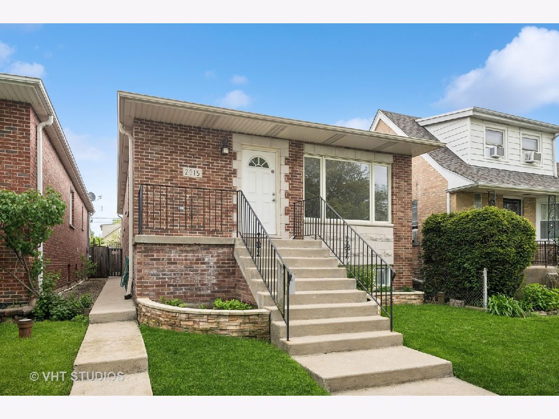
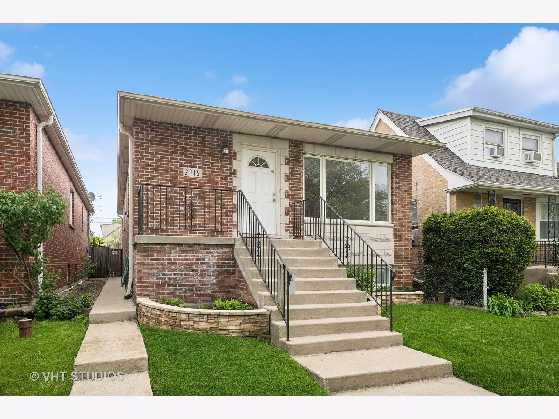
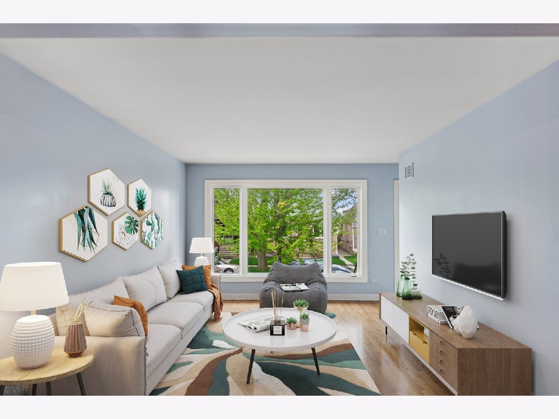
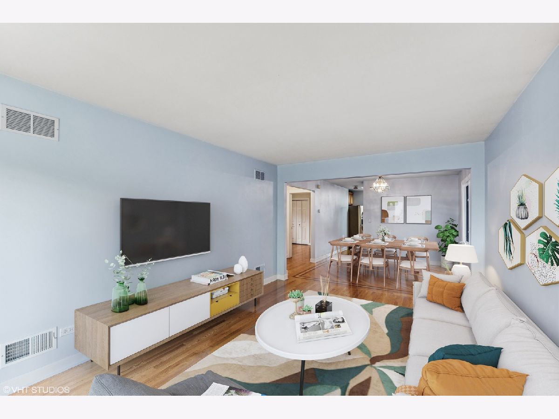
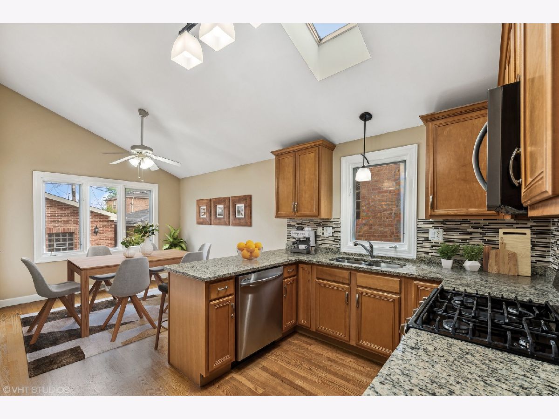
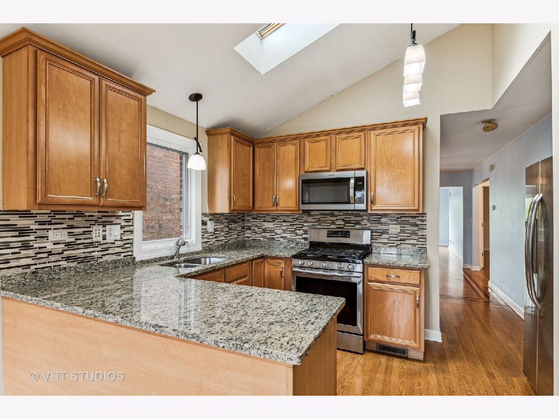
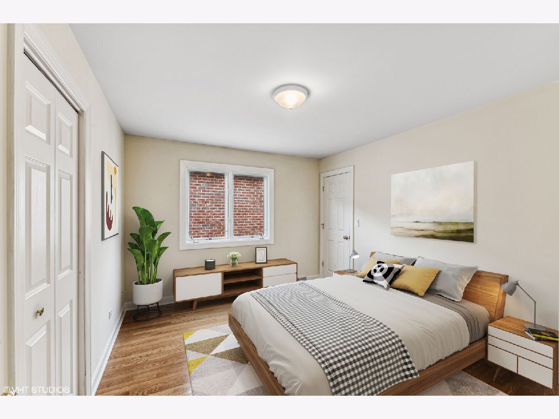
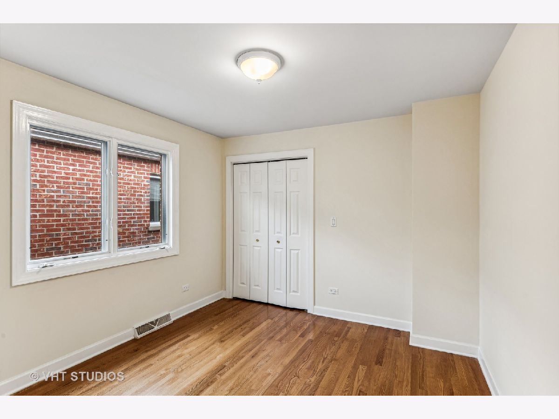
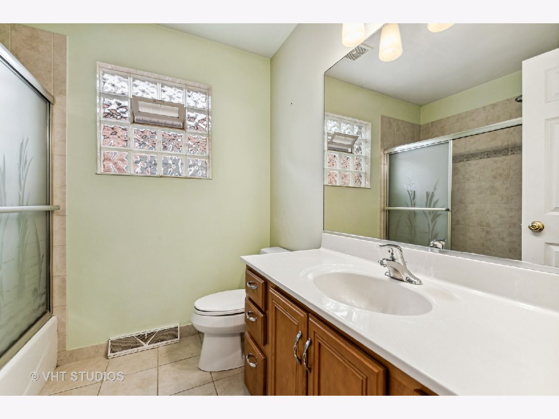
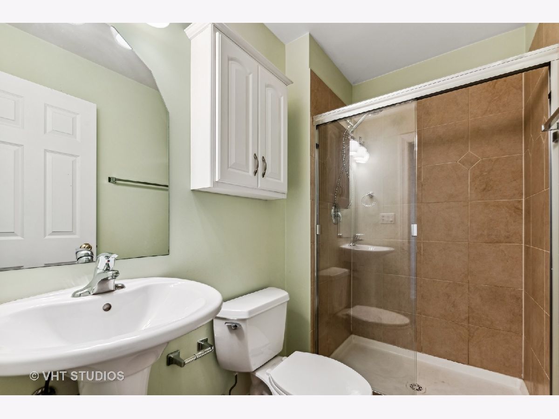
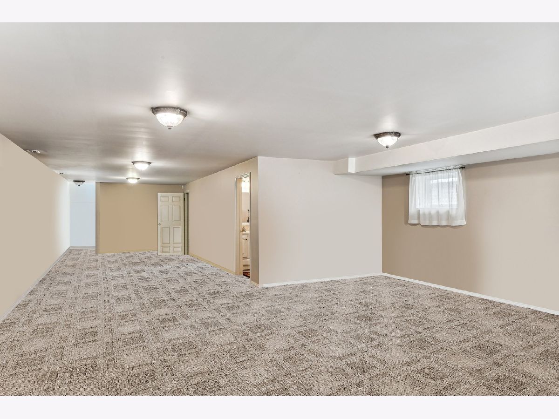
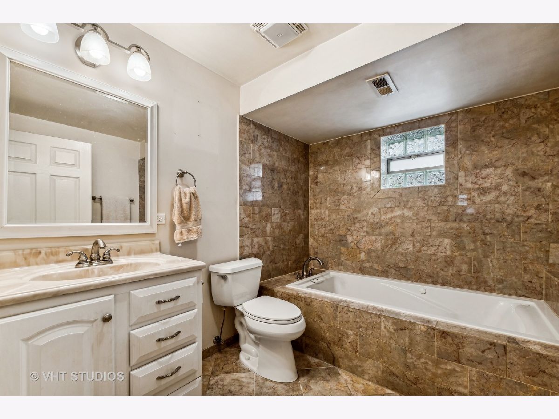
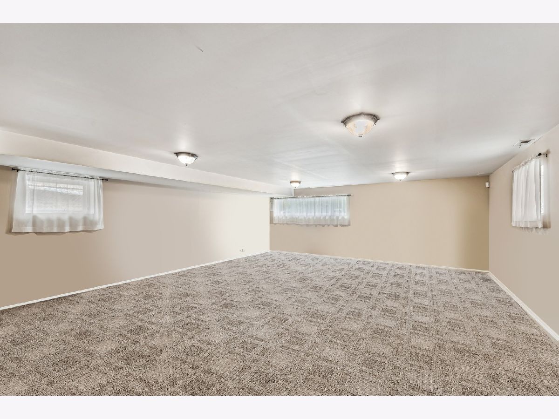
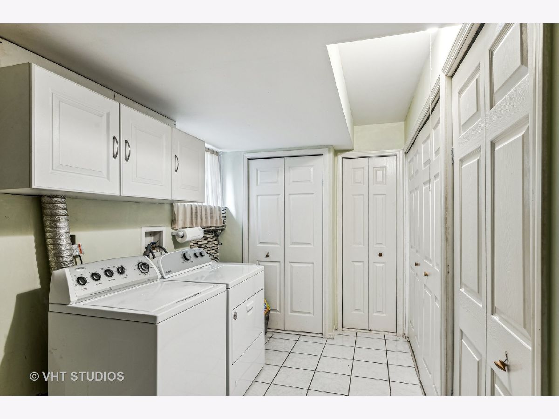
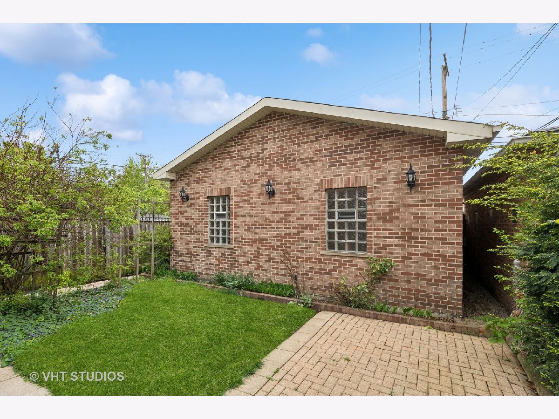
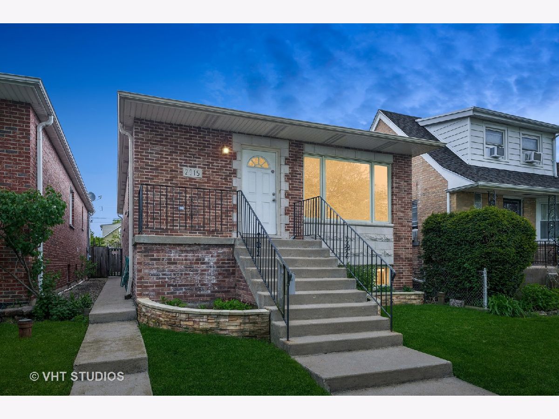
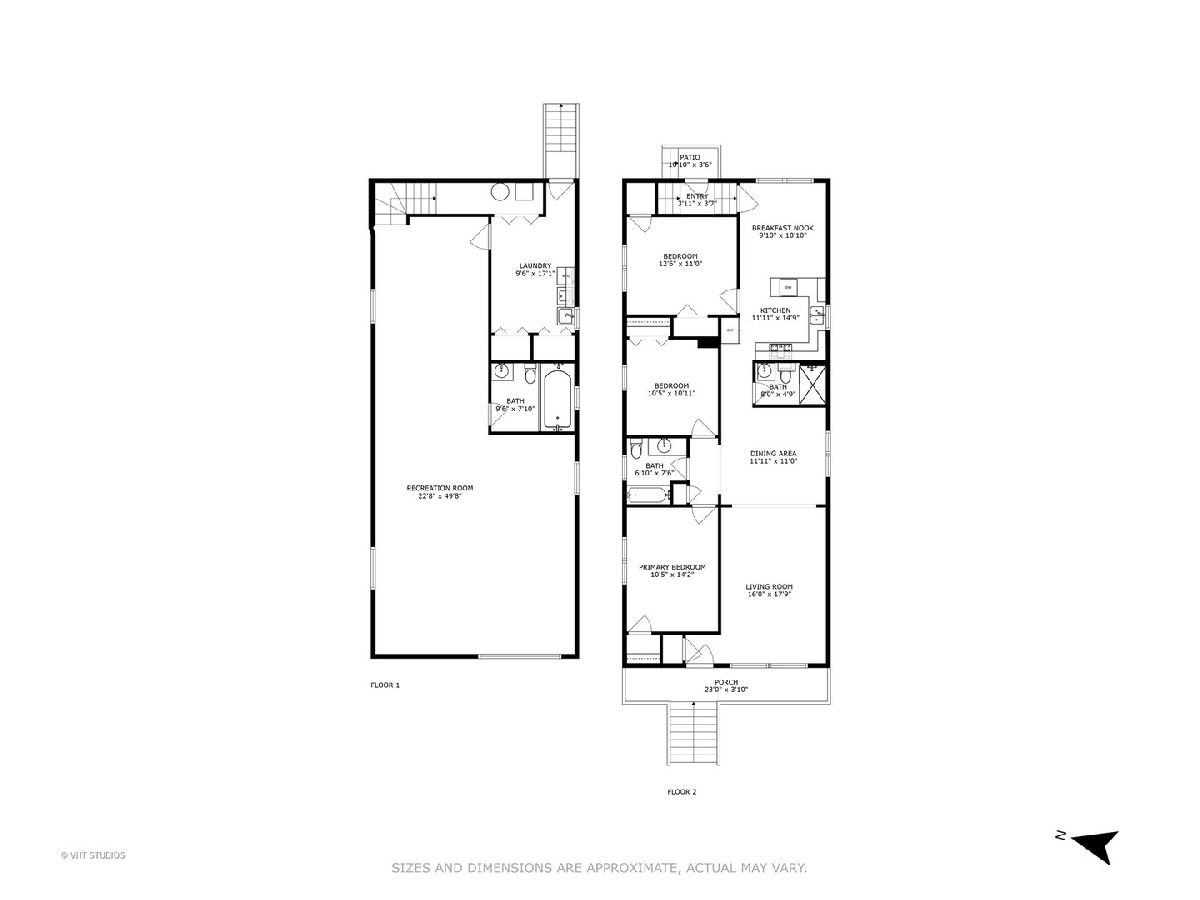
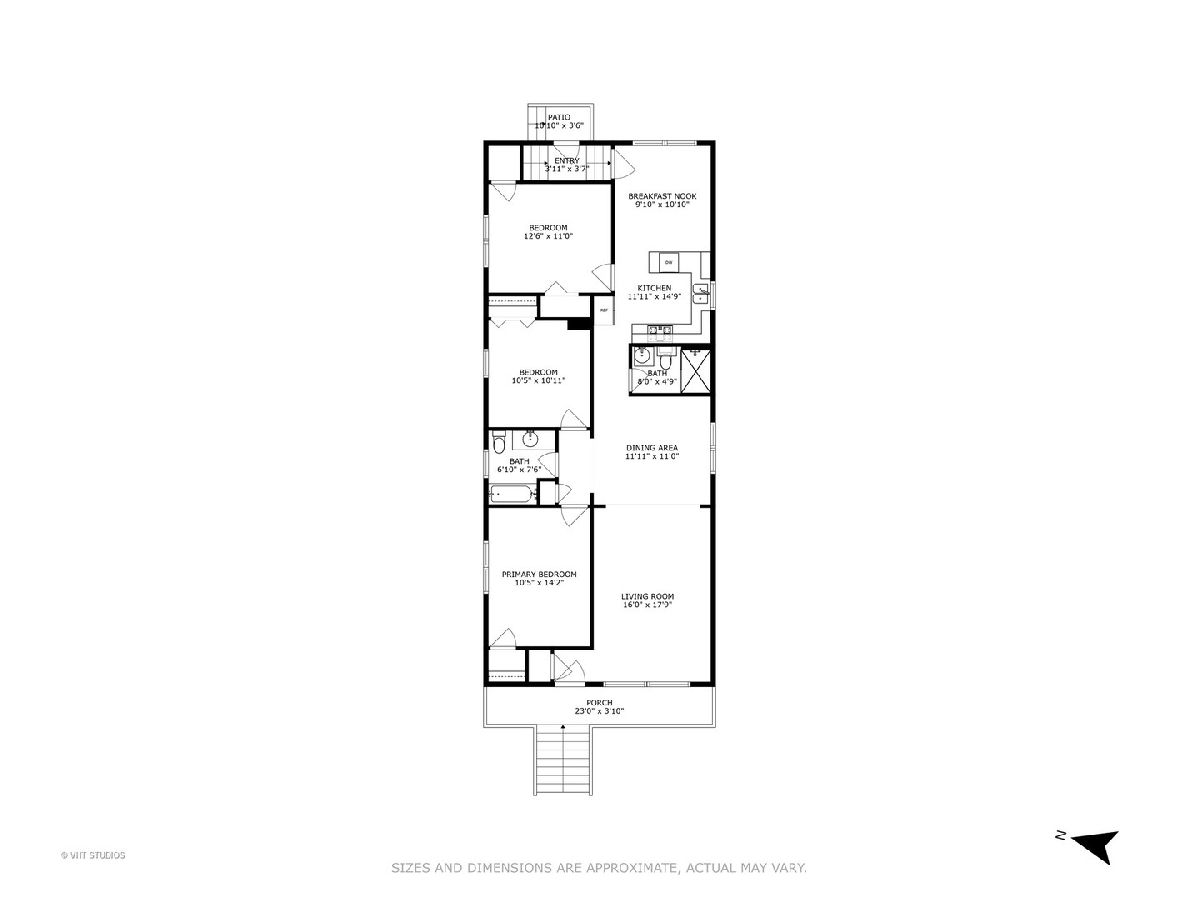
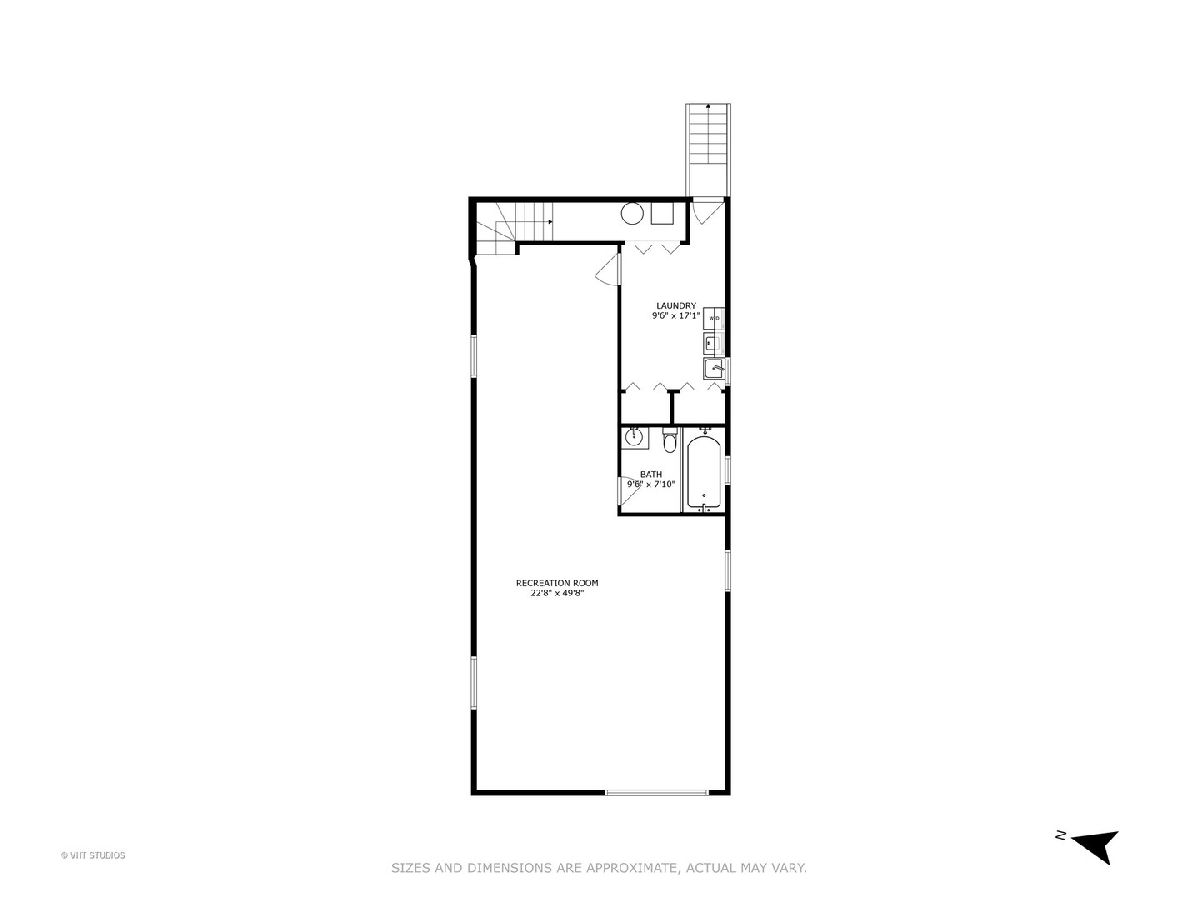
Room Specifics
Total Bedrooms: 3
Bedrooms Above Ground: 3
Bedrooms Below Ground: 0
Dimensions: —
Floor Type: —
Dimensions: —
Floor Type: —
Full Bathrooms: 3
Bathroom Amenities: Soaking Tub
Bathroom in Basement: 1
Rooms: —
Basement Description: Finished
Other Specifics
| 2 | |
| — | |
| — | |
| — | |
| — | |
| 30X125 | |
| — | |
| — | |
| — | |
| — | |
| Not in DB | |
| — | |
| — | |
| — | |
| — |
Tax History
| Year | Property Taxes |
|---|---|
| 2024 | $5,525 |
Contact Agent
Nearby Similar Homes
Nearby Sold Comparables
Contact Agent
Listing Provided By
Baird & Warner

