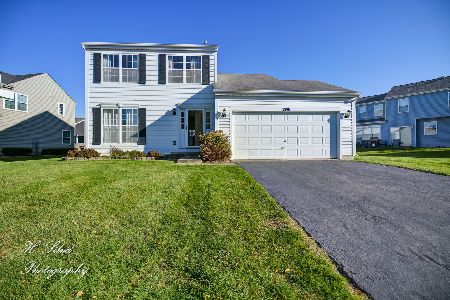2917 Deerpath Lane, Carpentersville, Illinois 60110
$205,000
|
Sold
|
|
| Status: | Closed |
| Sqft: | 1,543 |
| Cost/Sqft: | $133 |
| Beds: | 3 |
| Baths: | 2 |
| Year Built: | 1999 |
| Property Taxes: | $6,008 |
| Days On Market: | 3565 |
| Lot Size: | 0,21 |
Description
**Enjoy sunset views of wooded nature reserve & Binnie Woods!** Hard to find something so conveniently located with this much privacy! 3 bedroom, 1.5 bath home with sunny living room, separate dining room, XL kitchen with island & family room with vaulted ceilings & wood burning fireplace! Quiet cul-de-sac, XL deck & fenced yard! Why pay association dues in local town homes when you can have single family privacy for the same price monthly?! Great location close to local shopping & Hampshire Schools! Can close quickly! Come see today.
Property Specifics
| Single Family | |
| — | |
| Contemporary | |
| 1999 | |
| None | |
| — | |
| No | |
| 0.21 |
| Kane | |
| Gleneagle Farms | |
| 65 / Annual | |
| None | |
| Public | |
| Public Sewer | |
| 09202529 | |
| 0307351020 |
Nearby Schools
| NAME: | DISTRICT: | DISTANCE: | |
|---|---|---|---|
|
Grade School
Sleepy Hollow Elementary School |
300 | — | |
|
Middle School
Dundee Middle School |
300 | Not in DB | |
|
High School
Hampshire High School |
300 | Not in DB | |
Property History
| DATE: | EVENT: | PRICE: | SOURCE: |
|---|---|---|---|
| 27 May, 2016 | Sold | $205,000 | MRED MLS |
| 25 Apr, 2016 | Under contract | $204,900 | MRED MLS |
| 21 Apr, 2016 | Listed for sale | $204,900 | MRED MLS |
| 11 Aug, 2023 | Sold | $325,000 | MRED MLS |
| 3 Jul, 2023 | Under contract | $324,900 | MRED MLS |
| 27 Jun, 2023 | Listed for sale | $324,900 | MRED MLS |
Room Specifics
Total Bedrooms: 3
Bedrooms Above Ground: 3
Bedrooms Below Ground: 0
Dimensions: —
Floor Type: Carpet
Dimensions: —
Floor Type: Carpet
Full Bathrooms: 2
Bathroom Amenities: Double Sink
Bathroom in Basement: —
Rooms: Eating Area
Basement Description: Slab
Other Specifics
| 2 | |
| Concrete Perimeter | |
| Asphalt | |
| Deck, Storms/Screens | |
| Cul-De-Sac,Forest Preserve Adjacent,Nature Preserve Adjacent,Wetlands adjacent | |
| 42X101X106X113 | |
| Full | |
| — | |
| Second Floor Laundry | |
| Range, Microwave, Dishwasher, Refrigerator, Washer, Dryer, Disposal | |
| Not in DB | |
| — | |
| — | |
| — | |
| Wood Burning, Gas Starter |
Tax History
| Year | Property Taxes |
|---|---|
| 2016 | $6,008 |
| 2023 | $6,478 |
Contact Agent
Nearby Similar Homes
Nearby Sold Comparables
Contact Agent
Listing Provided By
RE/MAX Horizon








