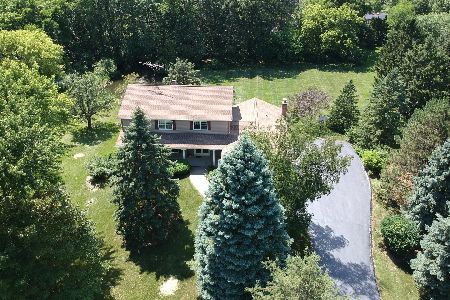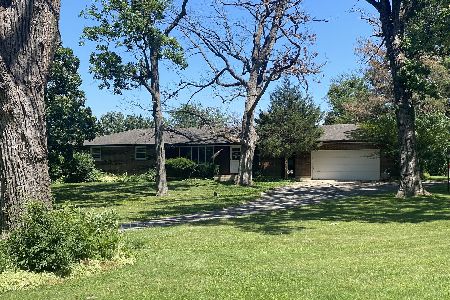2918 Red Barn Road, Crystal Lake, Illinois 60012
$449,900
|
Sold
|
|
| Status: | Closed |
| Sqft: | 4,602 |
| Cost/Sqft: | $98 |
| Beds: | 5 |
| Baths: | 5 |
| Year Built: | 1986 |
| Property Taxes: | $11,819 |
| Days On Market: | 4305 |
| Lot Size: | 1,15 |
Description
SPACIOUS CUSTOM HOME ON WOODED PROF LANDSCAPED ACRE. OPEN, AIRY & FLOWING FLOOR PLAN W/VAULTED CEILINGS, WELCOMING GRAND FOYER, KIT W/HDWD FLRS, GRANITE, SS APPL, UPDATED MSTR ENSUITE W/WHRPL & DOUBLE VANITY, ADDL LIVING AREA COULD BE INLAW, AUPAIR, HOME OFFICE/STUDIO. FIN BSMT & HEATED 3 CAR GAR. SITUATED NEAR NORTHSIDE CLOSE TO SHOPPING, TRAIN, CENTEGRA, AWARD WINNING PR RIDGE H.S. SEE ADDL INFO FOR MORE FEATURES
Property Specifics
| Single Family | |
| — | |
| Other | |
| 1986 | |
| Full,Walkout | |
| CUSTOM | |
| No | |
| 1.15 |
| Mc Henry | |
| Windy Knoll | |
| 0 / Not Applicable | |
| None | |
| Private Well | |
| Septic-Private | |
| 08550963 | |
| 1418477002 |
Nearby Schools
| NAME: | DISTRICT: | DISTANCE: | |
|---|---|---|---|
|
Grade School
North Elementary School |
47 | — | |
|
Middle School
Hannah Beardsley Middle School |
47 | Not in DB | |
|
High School
Prairie Ridge High School |
155 | Not in DB | |
Property History
| DATE: | EVENT: | PRICE: | SOURCE: |
|---|---|---|---|
| 22 Aug, 2014 | Sold | $449,900 | MRED MLS |
| 22 Jun, 2014 | Under contract | $449,900 | MRED MLS |
| — | Last price change | $458,000 | MRED MLS |
| 5 Mar, 2014 | Listed for sale | $479,900 | MRED MLS |
Room Specifics
Total Bedrooms: 5
Bedrooms Above Ground: 5
Bedrooms Below Ground: 0
Dimensions: —
Floor Type: Carpet
Dimensions: —
Floor Type: Carpet
Dimensions: —
Floor Type: Carpet
Dimensions: —
Floor Type: —
Full Bathrooms: 5
Bathroom Amenities: Whirlpool,Separate Shower,Double Sink
Bathroom in Basement: 0
Rooms: Bedroom 5,Eating Area,Foyer,Game Room,Office,Recreation Room
Basement Description: Finished,Exterior Access
Other Specifics
| 3 | |
| Concrete Perimeter | |
| Asphalt | |
| Deck, Storms/Screens | |
| Landscaped,Wooded | |
| 160X286X192X272 | |
| — | |
| Full | |
| Vaulted/Cathedral Ceilings, Skylight(s), Hardwood Floors, First Floor Bedroom, In-Law Arrangement, First Floor Laundry | |
| Range, Microwave, Dishwasher, Refrigerator, Freezer, Washer, Dryer, Disposal, Trash Compactor, Stainless Steel Appliance(s) | |
| Not in DB | |
| Street Paved | |
| — | |
| — | |
| Wood Burning, Gas Log, Gas Starter |
Tax History
| Year | Property Taxes |
|---|---|
| 2014 | $11,819 |
Contact Agent
Nearby Similar Homes
Nearby Sold Comparables
Contact Agent
Listing Provided By
R.E.I.T. Homes






