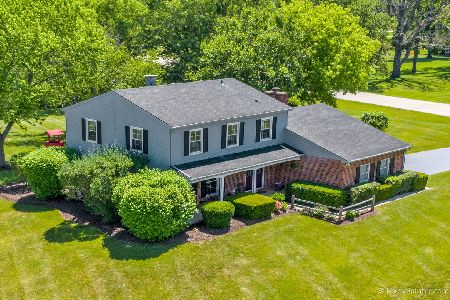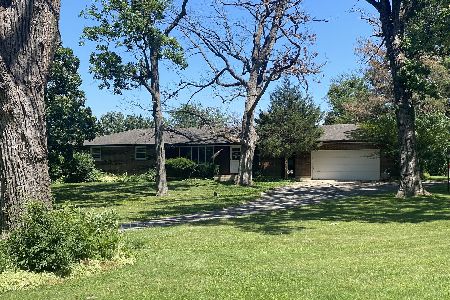7118 Pheasant Run, Crystal Lake, Illinois 60012
$230,000
|
Sold
|
|
| Status: | Closed |
| Sqft: | 1,862 |
| Cost/Sqft: | $126 |
| Beds: | 3 |
| Baths: | 3 |
| Year Built: | 1968 |
| Property Taxes: | $6,364 |
| Days On Market: | 3164 |
| Lot Size: | 1,11 |
Description
You won't want to miss this 3BR, 2.1BA all brick ranch home, which sits on a beautiful one acre lot. The kitchen features bamboo flooring, stainless appliances and a breakfast bar. It is open to the family room, which has built-in bookshelves and a sliding door out to the deck. The large living room features a bay window, more built-in bookshelves and a see through fireplace, and is open to the dining room. There is a main level laundry room conveniently located next to the garage that has a service door to the backyard. The unfinished basement is ready for your finishing touches. All this on a large wooded corner lot, ready to move in and enjoy!
Property Specifics
| Single Family | |
| — | |
| Ranch | |
| 1968 | |
| Partial | |
| — | |
| No | |
| 1.11 |
| Mc Henry | |
| Windy Knoll | |
| 0 / Not Applicable | |
| None | |
| Private Well | |
| Septic-Private | |
| 09592967 | |
| 1418476001 |
Nearby Schools
| NAME: | DISTRICT: | DISTANCE: | |
|---|---|---|---|
|
Grade School
North Elementary School |
47 | — | |
|
Middle School
Hannah Beardsley Middle School |
47 | Not in DB | |
|
High School
Prairie Ridge High School |
155 | Not in DB | |
Property History
| DATE: | EVENT: | PRICE: | SOURCE: |
|---|---|---|---|
| 27 Sep, 2012 | Sold | $205,000 | MRED MLS |
| 1 Sep, 2012 | Under contract | $229,900 | MRED MLS |
| — | Last price change | $235,000 | MRED MLS |
| 28 Sep, 2011 | Listed for sale | $259,000 | MRED MLS |
| 26 May, 2017 | Sold | $230,000 | MRED MLS |
| 23 Apr, 2017 | Under contract | $234,900 | MRED MLS |
| 20 Apr, 2017 | Listed for sale | $234,900 | MRED MLS |
Room Specifics
Total Bedrooms: 3
Bedrooms Above Ground: 3
Bedrooms Below Ground: 0
Dimensions: —
Floor Type: Carpet
Dimensions: —
Floor Type: Carpet
Full Bathrooms: 3
Bathroom Amenities: Separate Shower
Bathroom in Basement: 0
Rooms: No additional rooms
Basement Description: Unfinished
Other Specifics
| 2 | |
| Concrete Perimeter | |
| Asphalt | |
| Deck, Storms/Screens | |
| Corner Lot,Wooded | |
| 48,499 | |
| — | |
| Full | |
| Hardwood Floors, First Floor Bedroom, First Floor Laundry, First Floor Full Bath | |
| Range, Microwave, Refrigerator, Washer, Dryer, Stainless Steel Appliance(s) | |
| Not in DB | |
| — | |
| — | |
| — | |
| Double Sided, Wood Burning Stove |
Tax History
| Year | Property Taxes |
|---|---|
| 2012 | $3,446 |
| 2017 | $6,364 |
Contact Agent
Nearby Similar Homes
Nearby Sold Comparables
Contact Agent
Listing Provided By
d'aprile properties





