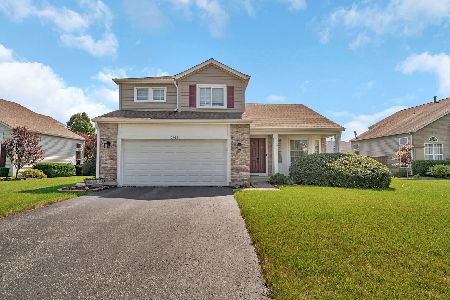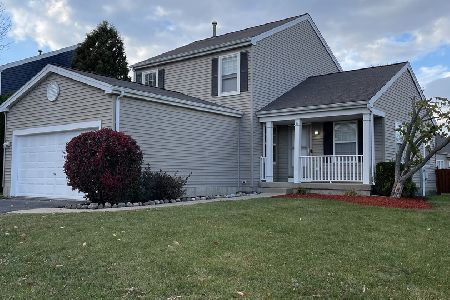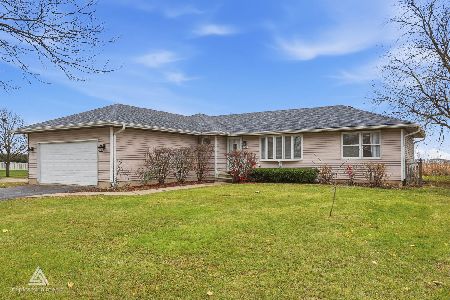2919 Twin Falls Drive, Plainfield, Illinois 60586
$244,000
|
Sold
|
|
| Status: | Closed |
| Sqft: | 2,470 |
| Cost/Sqft: | $99 |
| Beds: | 4 |
| Baths: | 3 |
| Year Built: | 2003 |
| Property Taxes: | $6,085 |
| Days On Market: | 3562 |
| Lot Size: | 0,00 |
Description
GREAT LOCATION AND TOTALY UPDATED. SPACIOUS TWO STORY FOYER,OPEN FLOOR PLAN WITH COMBINATION LIVING AND DINING ROOM AND A FIRST FLOOR DEN. KITCHEN WITH UPGRADED CABINETS STAINLESS APPLIANCES,CENTER ISLAND, TABLE SPACE,PANTRY CLOSET, HARDWOOD FLOORS. UPSTAIRS FEATURES LARGE MASTER SUITE WITH PRIVATE SPA BATH,WALK-IN CLOSET. THE THREE OTHER BEDROOMS ARE A VERY NICE SIZE. SECOND FLOOR LAUNDRY. FULL UNFINISHED BASEMENT WITH ROUGH IN. SUPER CLEAN MOVE IN READY. PRIVATE FENCED BACKYARD. PLAINFIELD SCHOOLS.
Property Specifics
| Single Family | |
| — | |
| Traditional | |
| 2003 | |
| Full | |
| — | |
| No | |
| — |
| Will | |
| Aspen Falls | |
| 250 / Annual | |
| Insurance | |
| Public | |
| Public Sewer | |
| 09167856 | |
| 0603301020170000 |
Nearby Schools
| NAME: | DISTRICT: | DISTANCE: | |
|---|---|---|---|
|
Grade School
Meadow View Elementary School |
202 | — | |
|
Middle School
Aux Sable Middle School |
202 | Not in DB | |
|
High School
Plainfield South High School |
202 | Not in DB | |
Property History
| DATE: | EVENT: | PRICE: | SOURCE: |
|---|---|---|---|
| 17 Jan, 2012 | Sold | $170,000 | MRED MLS |
| 14 Aug, 2011 | Under contract | $179,000 | MRED MLS |
| — | Last price change | $184,000 | MRED MLS |
| 20 Sep, 2010 | Listed for sale | $204,919 | MRED MLS |
| 11 May, 2016 | Sold | $244,000 | MRED MLS |
| 22 Mar, 2016 | Under contract | $244,000 | MRED MLS |
| 17 Mar, 2016 | Listed for sale | $244,000 | MRED MLS |
Room Specifics
Total Bedrooms: 4
Bedrooms Above Ground: 4
Bedrooms Below Ground: 0
Dimensions: —
Floor Type: Carpet
Dimensions: —
Floor Type: Carpet
Dimensions: —
Floor Type: Carpet
Full Bathrooms: 3
Bathroom Amenities: Separate Shower,Double Sink
Bathroom in Basement: 0
Rooms: Office
Basement Description: Unfinished
Other Specifics
| 2 | |
| Concrete Perimeter | |
| Asphalt | |
| Porch, Storms/Screens | |
| Fenced Yard | |
| 55 X 100 | |
| Full | |
| Full | |
| Vaulted/Cathedral Ceilings, Hardwood Floors, Second Floor Laundry | |
| Disposal | |
| Not in DB | |
| Sidewalks, Street Lights | |
| — | |
| — | |
| — |
Tax History
| Year | Property Taxes |
|---|---|
| 2012 | $5,686 |
| 2016 | $6,085 |
Contact Agent
Nearby Similar Homes
Nearby Sold Comparables
Contact Agent
Listing Provided By
Coldwell Banker Residential






