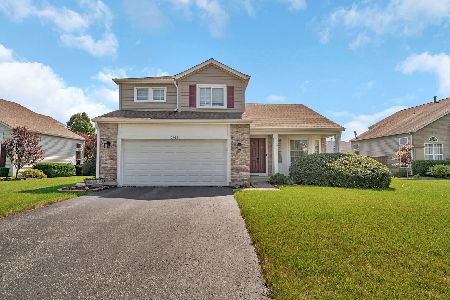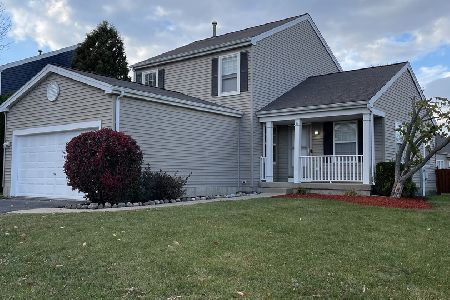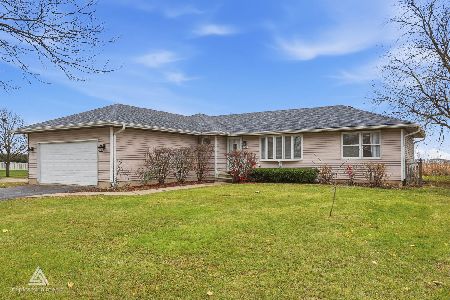2921 Twin Falls Drive, Plainfield, Illinois 60586
$250,000
|
Sold
|
|
| Status: | Closed |
| Sqft: | 1,943 |
| Cost/Sqft: | $129 |
| Beds: | 3 |
| Baths: | 3 |
| Year Built: | 2004 |
| Property Taxes: | $5,750 |
| Days On Market: | 2477 |
| Lot Size: | 0,17 |
Description
Welcome to your new home is South Plainfield! Engineered Hardwood flooring, large entryway, modern paint colors and vaulted ceilings greet you at the front door. Kitchen is spacious, bright, has tons of countertops and large eat-in table space. Fantastic fireplace in the family room makes this an open-concept floorplan. Four new windows added in 2017.Head upstairs to find 3 very roomy bedrooms. Master bedroom has walk-in closet and bathroom with double sinks, linen closet, and more vaulted ceilings! But, the showstopper is the FINISHED BASEMENT - modern wood-look flooring, very large built-in bar and a TON of storage space make this a dream getaway for any owner! Outside we have a large yard, mature landscaping, and a spacious concrete patio. Great curb appeal. Located in Plainfield school district and just MINUTES from Interstate 55. Perfect sized home for the price. Schedule a showing today and come see all the possibilities for yourself!
Property Specifics
| Single Family | |
| — | |
| — | |
| 2004 | |
| Partial | |
| — | |
| No | |
| 0.17 |
| Will | |
| Clearwater Springs | |
| 300 / Annual | |
| Insurance,Other | |
| Public | |
| Public Sewer | |
| 10299936 | |
| 0603301020160000 |
Nearby Schools
| NAME: | DISTRICT: | DISTANCE: | |
|---|---|---|---|
|
Grade School
Meadow View Elementary School |
202 | — | |
|
Middle School
Aux Sable Middle School |
202 | Not in DB | |
|
High School
Plainfield South High School |
202 | Not in DB | |
Property History
| DATE: | EVENT: | PRICE: | SOURCE: |
|---|---|---|---|
| 25 Feb, 2013 | Sold | $188,000 | MRED MLS |
| 7 Jan, 2013 | Under contract | $199,000 | MRED MLS |
| 13 Jun, 2012 | Listed for sale | $199,000 | MRED MLS |
| 19 Apr, 2019 | Sold | $250,000 | MRED MLS |
| 9 Mar, 2019 | Under contract | $250,000 | MRED MLS |
| 7 Mar, 2019 | Listed for sale | $250,000 | MRED MLS |
Room Specifics
Total Bedrooms: 3
Bedrooms Above Ground: 3
Bedrooms Below Ground: 0
Dimensions: —
Floor Type: Carpet
Dimensions: —
Floor Type: Carpet
Full Bathrooms: 3
Bathroom Amenities: Double Sink
Bathroom in Basement: 0
Rooms: Foyer
Basement Description: Finished
Other Specifics
| 2 | |
| Concrete Perimeter | |
| Asphalt | |
| Patio | |
| — | |
| 123'X74'X123'X56' | |
| Full | |
| Full | |
| Vaulted/Cathedral Ceilings, Bar-Wet, Hardwood Floors, First Floor Laundry, Walk-In Closet(s) | |
| Range, Microwave, Dishwasher, Refrigerator, Washer, Dryer | |
| Not in DB | |
| Sidewalks, Street Lights, Street Paved | |
| — | |
| — | |
| Gas Log, Gas Starter |
Tax History
| Year | Property Taxes |
|---|---|
| 2013 | $4,671 |
| 2019 | $5,750 |
Contact Agent
Nearby Similar Homes
Nearby Sold Comparables
Contact Agent
Listing Provided By
john greene, Realtor






