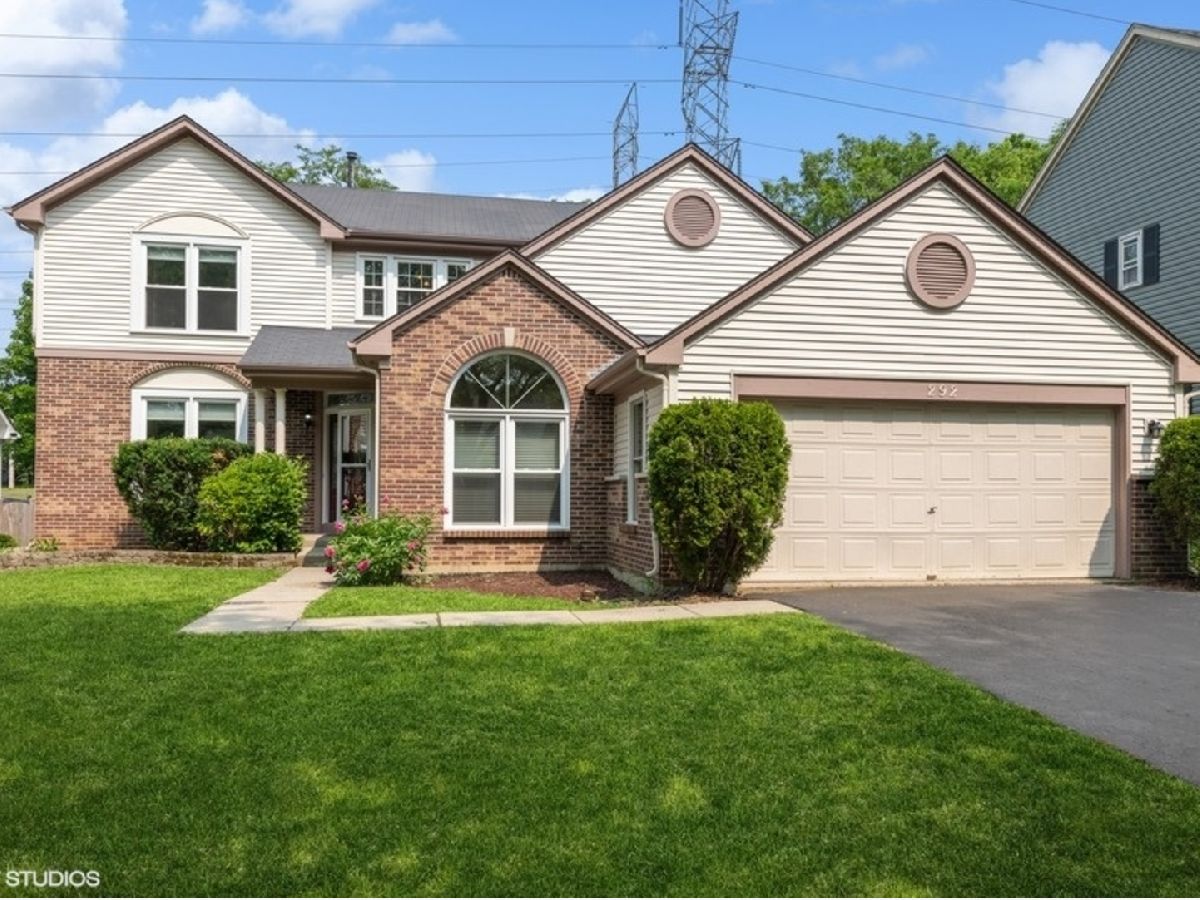292 Southfield Drive, Vernon Hills, Illinois 60061
$500,000
|
Sold
|
|
| Status: | Closed |
| Sqft: | 2,996 |
| Cost/Sqft: | $167 |
| Beds: | 4 |
| Baths: | 3 |
| Year Built: | 1994 |
| Property Taxes: | $11,919 |
| Days On Market: | 952 |
| Lot Size: | 0,15 |
Description
THIS HOME CHECKS ALL THE BOXES! UPDATES GALORE!! Highly desirable Grosse Pointe Village home, 4 bedrooms, 2 1/2 bath, office AND only 5 min walk to Grosse Pointe Park & in district for Stevenson High School! A lovely 2-story foyer with open staircase is flanked by the French door access to a private office & wide entryways of the spacious living room and dining room. Large windows and an abundance of natural light fill each & every room of this home! Newly updated kitchen is equipped with 42" cherry quiet close cabinetry, stainless steel appliances, low maintenance quartz countertops, tiled backsplash, deep kitchen sink, pantry closet & island with designer pendant lighting + full-sized eating area with access to a patio & large backyard that's perfect for summer BBQ's. Family room includes a cozy stone wood burn fireplace, oversized windows & plenty of room for media entertainment. Convenient 1st floor laundry room with NEW matching Samsung washer & dryer + access to the attached 2 car garage is just around the corner. Vaulted master suite comes with his/hers walk-in closets + UPDATED private bath with dual vanity, Kohler deep soaking tub & separate shower. Three generous sized additional bedrooms with great closet space + share an additional full bath. FULL FINISHED BASEMENT rec room will be everyone's favorite place to relax and with all that space, has endless usage possibilities! Quick 5 minute stroll to Grosse Pointe Park with 3 enormous playgrounds, 1.5 miles of walk/bike paths, newly renovated tennis courts, basketball court, picnic gazebo, baseball fields & 2 large ponds for fishing.
Property Specifics
| Single Family | |
| — | |
| — | |
| 1994 | |
| — | |
| — | |
| No | |
| 0.15 |
| Lake | |
| Grosse Pointe Village | |
| — / Not Applicable | |
| — | |
| — | |
| — | |
| 11809780 | |
| 15064010480000 |
Nearby Schools
| NAME: | DISTRICT: | DISTANCE: | |
|---|---|---|---|
|
Grade School
Diamond Lake Elementary School |
76 | — | |
|
Middle School
West Oak Middle School |
76 | Not in DB | |
|
High School
Adlai E Stevenson High School |
125 | Not in DB | |
Property History
| DATE: | EVENT: | PRICE: | SOURCE: |
|---|---|---|---|
| 18 Jul, 2008 | Sold | $325,000 | MRED MLS |
| 23 May, 2008 | Under contract | $339,900 | MRED MLS |
| — | Last price change | $350,000 | MRED MLS |
| 3 Jan, 2008 | Listed for sale | $370,000 | MRED MLS |
| 28 Jul, 2023 | Sold | $500,000 | MRED MLS |
| 17 Jun, 2023 | Under contract | $499,990 | MRED MLS |
| 16 Jun, 2023 | Listed for sale | $499,990 | MRED MLS |

Room Specifics
Total Bedrooms: 4
Bedrooms Above Ground: 4
Bedrooms Below Ground: 0
Dimensions: —
Floor Type: —
Dimensions: —
Floor Type: —
Dimensions: —
Floor Type: —
Full Bathrooms: 3
Bathroom Amenities: —
Bathroom in Basement: 0
Rooms: —
Basement Description: Finished,Rec/Family Area
Other Specifics
| 2 | |
| — | |
| Asphalt | |
| — | |
| — | |
| 6364 | |
| — | |
| — | |
| — | |
| — | |
| Not in DB | |
| — | |
| — | |
| — | |
| — |
Tax History
| Year | Property Taxes |
|---|---|
| 2008 | $8,653 |
| 2023 | $11,919 |
Contact Agent
Nearby Similar Homes
Nearby Sold Comparables
Contact Agent
Listing Provided By
RE/MAX Showcase








