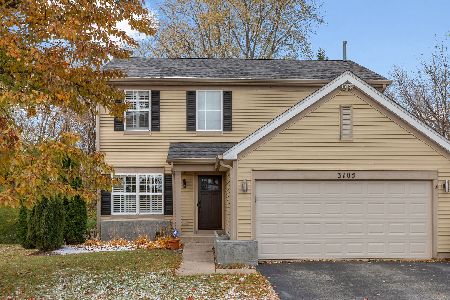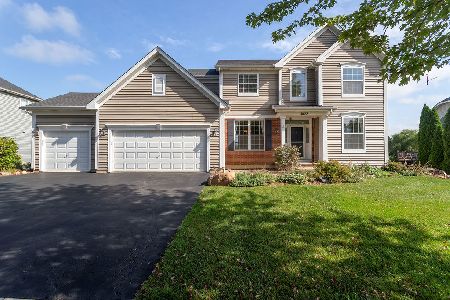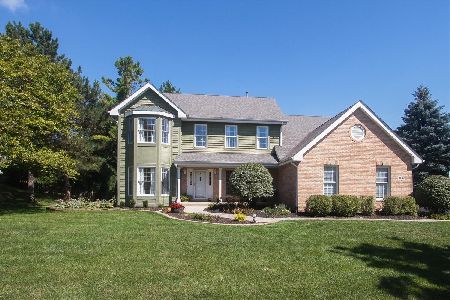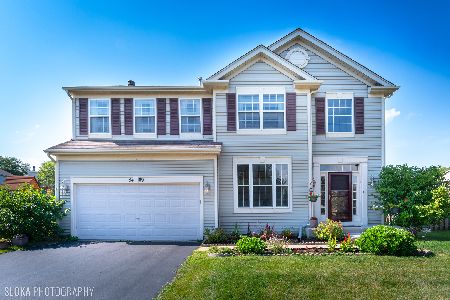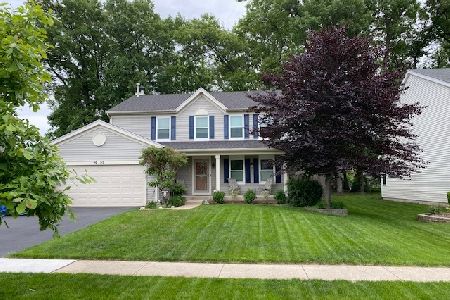2921 Plantation Drive, Carpentersville, Illinois 60110
$279,800
|
Sold
|
|
| Status: | Closed |
| Sqft: | 2,218 |
| Cost/Sqft: | $126 |
| Beds: | 4 |
| Baths: | 3 |
| Year Built: | 2000 |
| Property Taxes: | $7,503 |
| Days On Market: | 2792 |
| Lot Size: | 0,24 |
Description
Fantastic updated 4 Bedroom home with a great open floor plan in desirable Shenandoah! Freshly painted with white trim and beautiful new flooring. Gorgeous kitchen features granite counters, an abundance of cabinets, stainless appliances, new subway tile plus an Island with an eating area which opens up to the extended family room with a gorgeous fireplace! The huge master suite features a dramatic vaulted ceiling, two large walk in closets, and luxury bath with walk in shower. 3 more large bedrooms share an additional full bath. Convenient to shopping, restaurants and I90. Nothing to do here but move in and enjoy!
Property Specifics
| Single Family | |
| — | |
| Colonial | |
| 2000 | |
| Full | |
| DURHAM | |
| No | |
| 0.24 |
| Kane | |
| Shenandoah | |
| 0 / Not Applicable | |
| None | |
| Public | |
| Public Sewer | |
| 09906830 | |
| 0317226012 |
Nearby Schools
| NAME: | DISTRICT: | DISTANCE: | |
|---|---|---|---|
|
Grade School
Liberty Elementary School |
300 | — | |
|
Middle School
Dundee Middle School |
300 | Not in DB | |
|
High School
H D Jacobs High School |
300 | Not in DB | |
Property History
| DATE: | EVENT: | PRICE: | SOURCE: |
|---|---|---|---|
| 20 Sep, 2016 | Sold | $249,000 | MRED MLS |
| 21 Aug, 2016 | Under contract | $255,000 | MRED MLS |
| 15 Aug, 2016 | Listed for sale | $255,000 | MRED MLS |
| 11 May, 2018 | Sold | $279,800 | MRED MLS |
| 7 Apr, 2018 | Under contract | $279,800 | MRED MLS |
| 5 Apr, 2018 | Listed for sale | $279,800 | MRED MLS |
Room Specifics
Total Bedrooms: 4
Bedrooms Above Ground: 4
Bedrooms Below Ground: 0
Dimensions: —
Floor Type: Carpet
Dimensions: —
Floor Type: Carpet
Dimensions: —
Floor Type: Carpet
Full Bathrooms: 3
Bathroom Amenities: Separate Shower,Double Sink
Bathroom in Basement: 0
Rooms: Foyer
Basement Description: Unfinished
Other Specifics
| 2 | |
| Concrete Perimeter | |
| Asphalt | |
| Storms/Screens | |
| — | |
| 99 X 128 X 102 X 78 | |
| — | |
| Full | |
| Vaulted/Cathedral Ceilings, First Floor Laundry | |
| Range, Microwave, Dishwasher, Refrigerator, Stainless Steel Appliance(s) | |
| Not in DB | |
| Sidewalks, Street Lights, Street Paved | |
| — | |
| — | |
| Wood Burning, Gas Starter |
Tax History
| Year | Property Taxes |
|---|---|
| 2016 | $7,589 |
| 2018 | $7,503 |
Contact Agent
Nearby Similar Homes
Nearby Sold Comparables
Contact Agent
Listing Provided By
Premier Living Properties

