2921 Sheridan Road, Evanston, Illinois 60201
$1,300,000
|
Sold
|
|
| Status: | Closed |
| Sqft: | 0 |
| Cost/Sqft: | — |
| Beds: | 3 |
| Baths: | 3 |
| Year Built: | 1954 |
| Property Taxes: | $20,580 |
| Days On Market: | 682 |
| Lot Size: | 0,24 |
Description
Zen living in this ultra-chic Evanston ranch. Steps from the lake, this perfectly maintained private oasis oozes a relaxed vibe and easy living. The main floor, with floor-to-ceiling windows, overlooks the handsome deck and outdoor living spaces along with the breathtaking gardens. The floor plan includes an open living room with fireplace, dining area, and top-of-the-line cook's kitchen with prep sink, large island, high-end appliances, and plenty of workspace. The family room with custom built-in cabinetry is tucked away for more private living. The primary bedroom with an oversized luxe bathroom and plenty of closets opens to the private deck with garden views. 2 other roomy bedrooms share an updated hall bath. The incredible lower-level space includes a bedroom, full bath, rec room with fireplace, and loads of storage. This sought-after layout, along with an attached 2-car garage offers worry-free living along with a calming lifestyle.
Property Specifics
| Single Family | |
| — | |
| — | |
| 1954 | |
| — | |
| — | |
| No | |
| 0.24 |
| Cook | |
| — | |
| 0 / Not Applicable | |
| — | |
| — | |
| — | |
| 11998005 | |
| 05352020100000 |
Nearby Schools
| NAME: | DISTRICT: | DISTANCE: | |
|---|---|---|---|
|
Grade School
Orrington Elementary School |
65 | — | |
|
Middle School
Haven Middle School |
65 | Not in DB | |
|
High School
Evanston Twp High School |
202 | Not in DB | |
Property History
| DATE: | EVENT: | PRICE: | SOURCE: |
|---|---|---|---|
| 25 Feb, 2011 | Sold | $755,000 | MRED MLS |
| 18 Aug, 2010 | Under contract | $795,000 | MRED MLS |
| 27 Jun, 2010 | Listed for sale | $795,000 | MRED MLS |
| 15 Jun, 2015 | Sold | $880,000 | MRED MLS |
| 26 Mar, 2015 | Under contract | $899,000 | MRED MLS |
| 23 Mar, 2015 | Listed for sale | $899,000 | MRED MLS |
| 31 May, 2024 | Sold | $1,300,000 | MRED MLS |
| 10 Mar, 2024 | Under contract | $1,150,000 | MRED MLS |
| 7 Mar, 2024 | Listed for sale | $1,150,000 | MRED MLS |
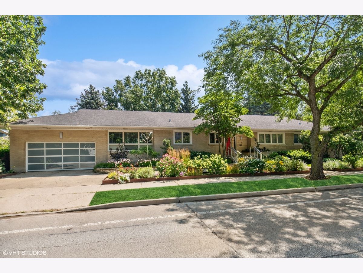
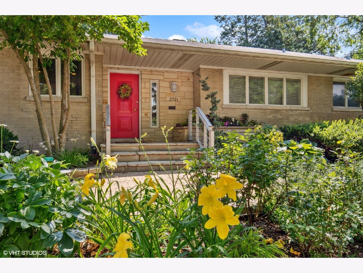
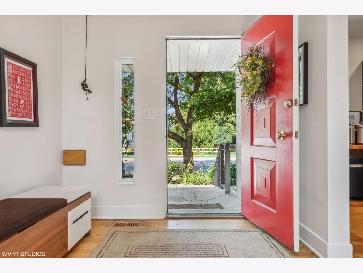
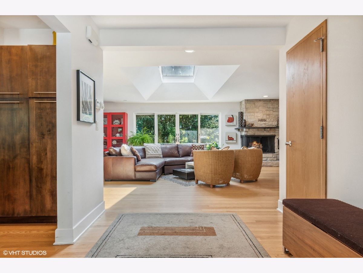
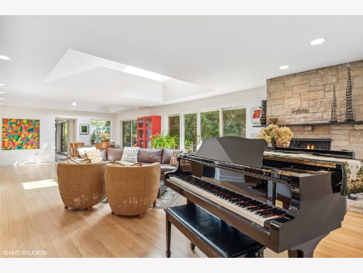
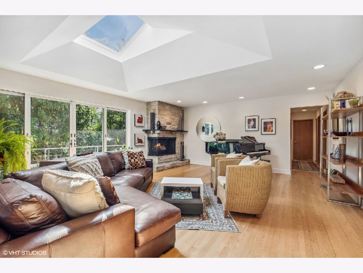
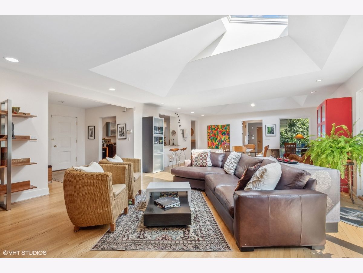
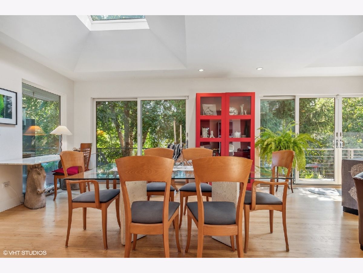
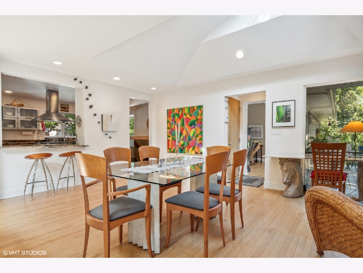
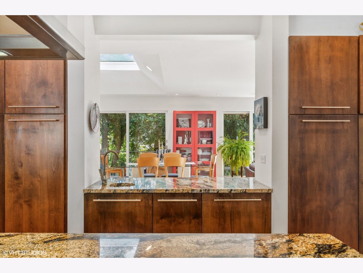
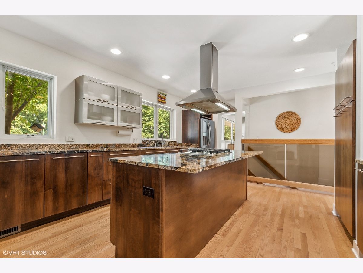
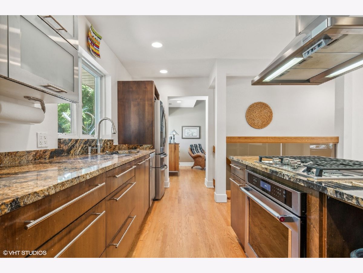
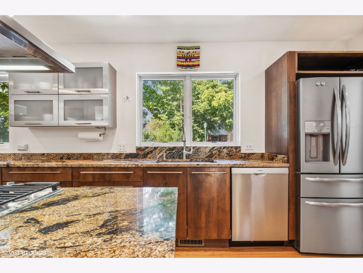
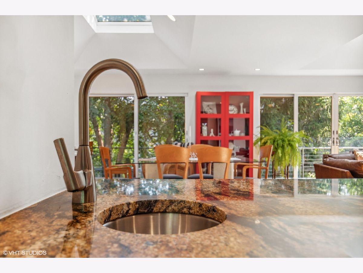
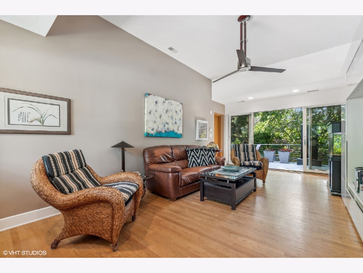
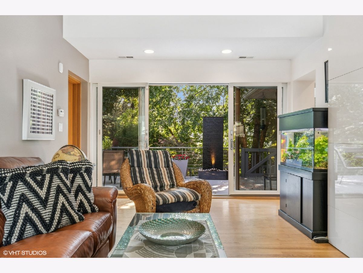
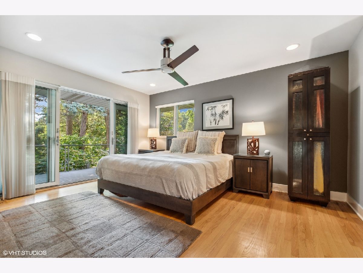
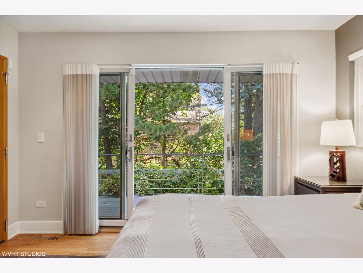
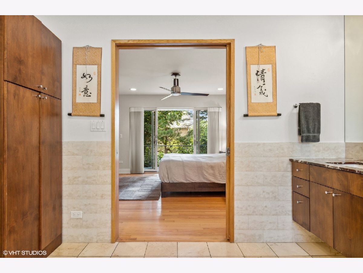
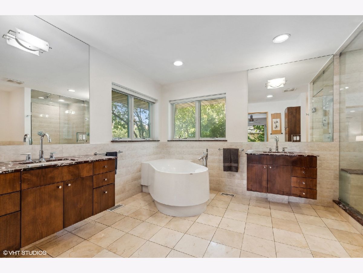
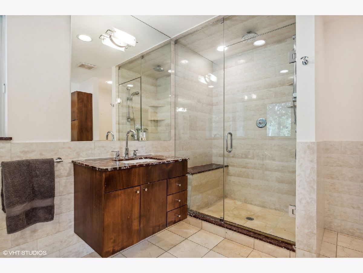
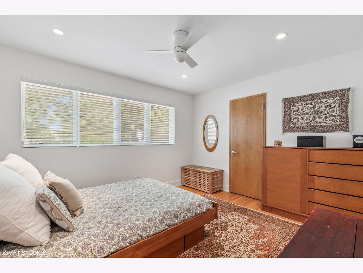
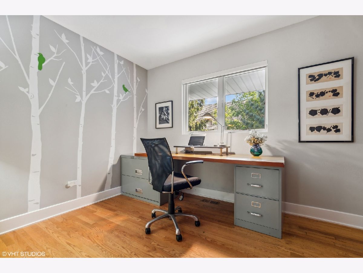
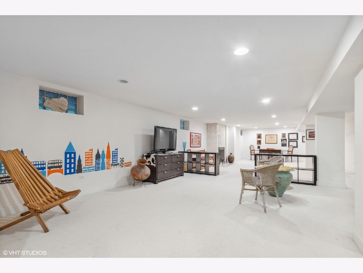
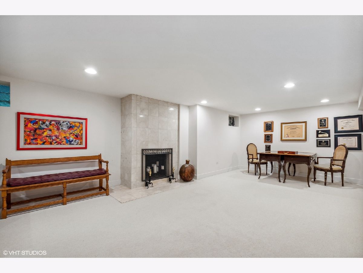
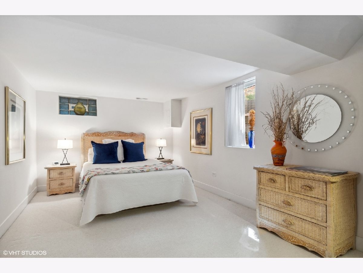
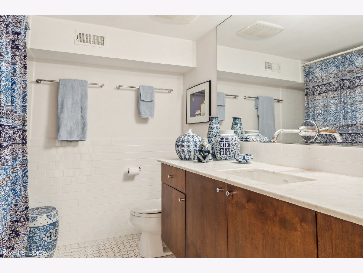
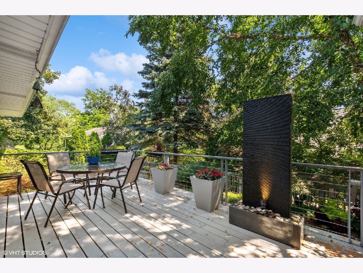
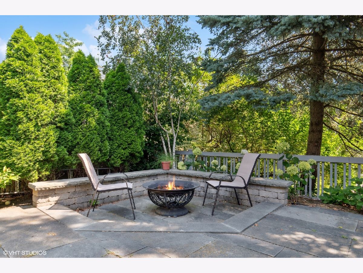
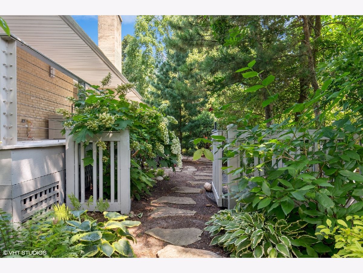
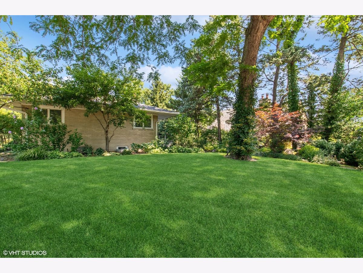
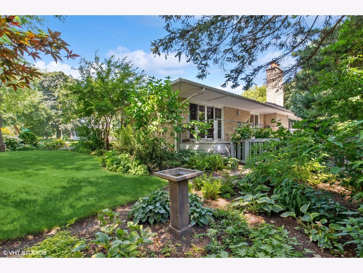
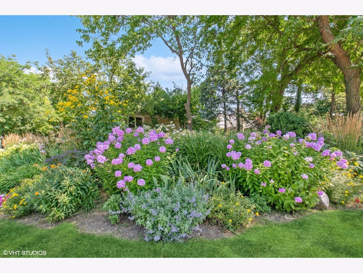
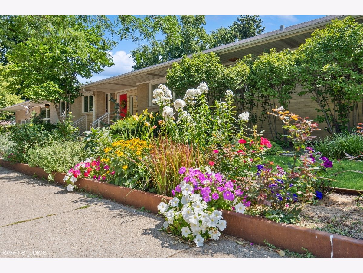
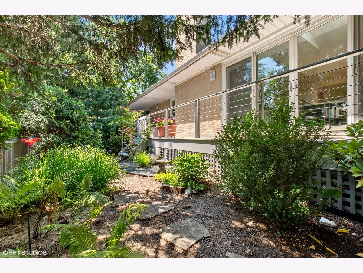
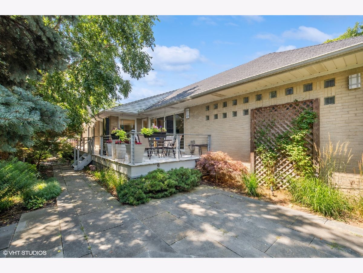
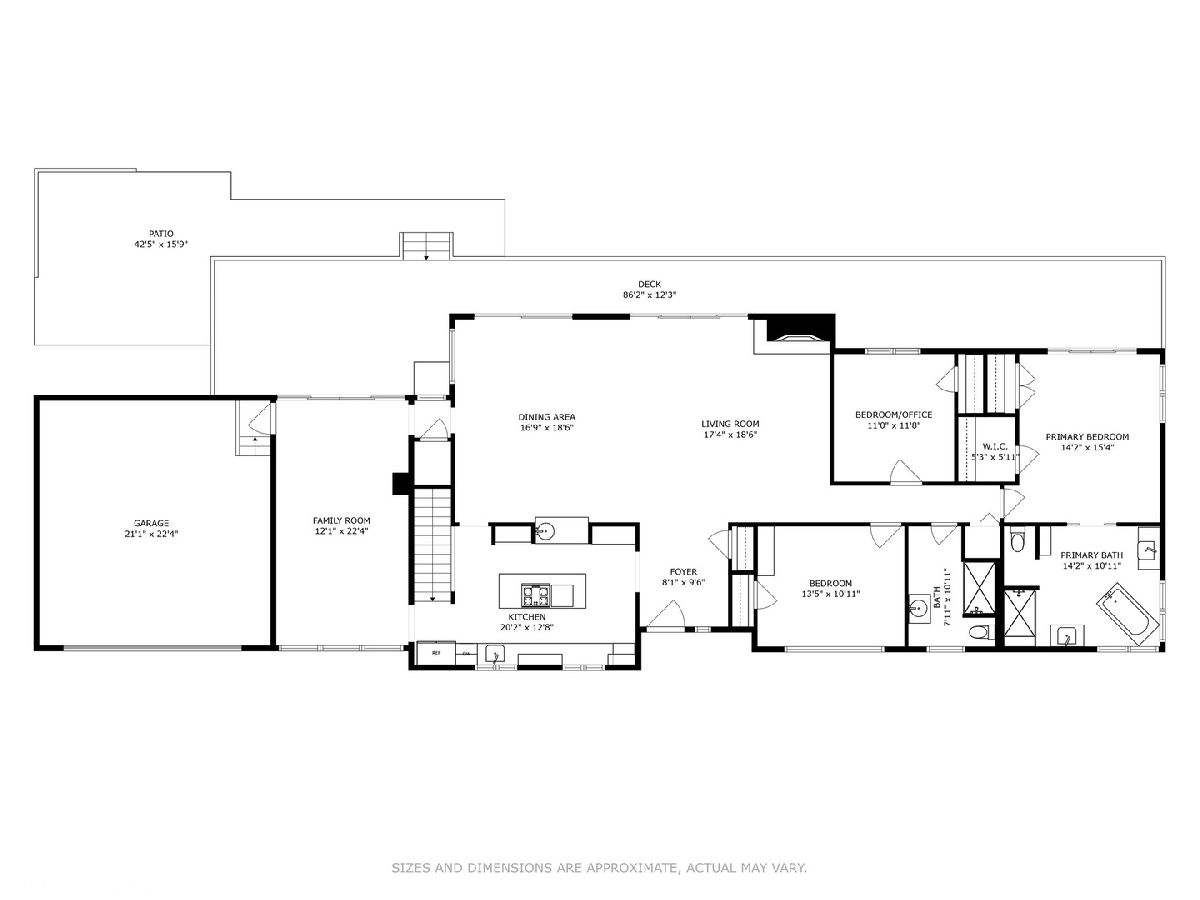
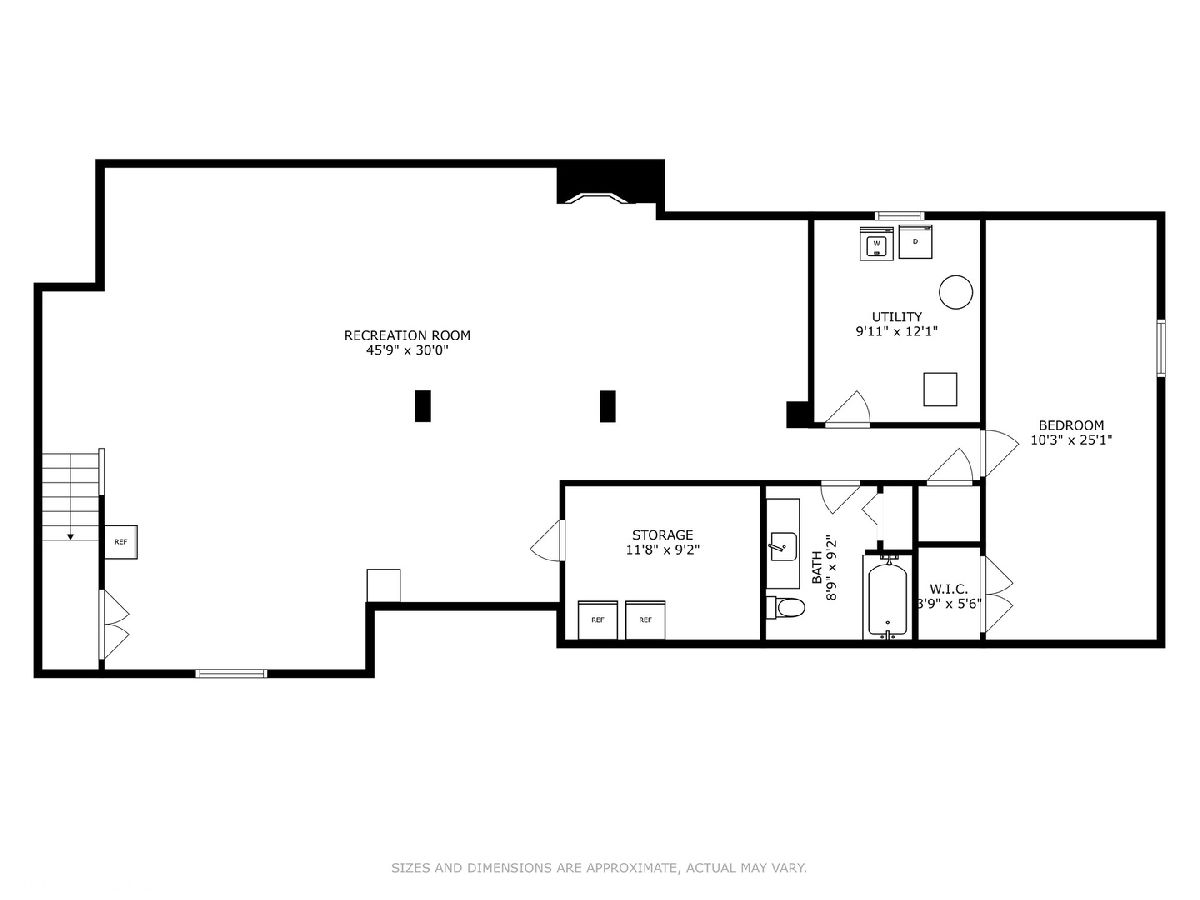
Room Specifics
Total Bedrooms: 4
Bedrooms Above Ground: 3
Bedrooms Below Ground: 1
Dimensions: —
Floor Type: —
Dimensions: —
Floor Type: —
Dimensions: —
Floor Type: —
Full Bathrooms: 3
Bathroom Amenities: Whirlpool,Separate Shower,Steam Shower,Double Sink
Bathroom in Basement: 1
Rooms: —
Basement Description: Finished
Other Specifics
| 2 | |
| — | |
| Concrete | |
| — | |
| — | |
| 137 X 75 | |
| Pull Down Stair,Unfinished | |
| — | |
| — | |
| — | |
| Not in DB | |
| — | |
| — | |
| — | |
| — |
Tax History
| Year | Property Taxes |
|---|---|
| 2011 | $19,035 |
| 2015 | $16,865 |
| 2024 | $20,580 |
Contact Agent
Nearby Similar Homes
Nearby Sold Comparables
Contact Agent
Listing Provided By
@properties Christie's International Real Estate





