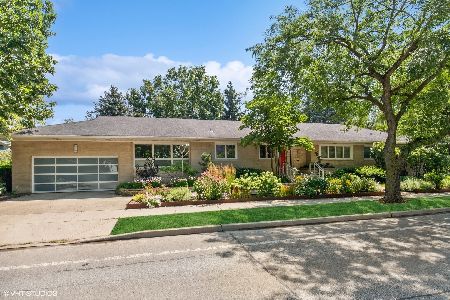825 Roslyn Terrace, Evanston, Illinois 60201
$925,000
|
Sold
|
|
| Status: | Closed |
| Sqft: | 4,190 |
| Cost/Sqft: | $251 |
| Beds: | 5 |
| Baths: | 5 |
| Year Built: | 1937 |
| Property Taxes: | $25,656 |
| Days On Market: | 2668 |
| Lot Size: | 0,24 |
Description
This beautiful and gracious 3 story English Tudor landmark home located on a coveted street is full of vintage charm and character. It was built by Marshall, the architect who designed the Drake Hotel. You'll enter the grand foyer and step down to the stunning hallway w/ its soaring ceilings and pretty natural woodwork. There is a library & half bath off the foyer. Follow the hall to the magnificent sun-filled living room, which features rope molding, a majestic gas fireplace and built-in bookcases. French doors lead to an office w/slate flooring. Large formal dining room. Plus, a bright, sunny family room overlooks the professionally landscaped yard and garden. Updated kitchen has a butler's pantry, cherry cabinets, stainless appliances, granite counters and Morris tile backsplash. Upstairs is a master bedroom with full bath. 3 addit. large bedrooms. 3rd floor has sauna, bedroom, full bath. Storage galore. Partially fin. bsmt. has rec. rm., wine cellar
Property Specifics
| Single Family | |
| — | |
| English | |
| 1937 | |
| Partial | |
| — | |
| No | |
| 0.24 |
| Cook | |
| — | |
| 0 / Not Applicable | |
| None | |
| Lake Michigan | |
| Public Sewer | |
| 10096992 | |
| 05352020110000 |
Nearby Schools
| NAME: | DISTRICT: | DISTANCE: | |
|---|---|---|---|
|
Grade School
Orrington Elementary School |
65 | — | |
|
Middle School
Haven Middle School |
65 | Not in DB | |
|
High School
Evanston Twp High School |
202 | Not in DB | |
Property History
| DATE: | EVENT: | PRICE: | SOURCE: |
|---|---|---|---|
| 21 Dec, 2018 | Sold | $925,000 | MRED MLS |
| 29 Nov, 2018 | Under contract | $1,050,000 | MRED MLS |
| 28 Sep, 2018 | Listed for sale | $1,050,000 | MRED MLS |
Room Specifics
Total Bedrooms: 5
Bedrooms Above Ground: 5
Bedrooms Below Ground: 0
Dimensions: —
Floor Type: Hardwood
Dimensions: —
Floor Type: Hardwood
Dimensions: —
Floor Type: Carpet
Dimensions: —
Floor Type: —
Full Bathrooms: 5
Bathroom Amenities: —
Bathroom in Basement: 0
Rooms: Bedroom 5,Office,Library,Foyer
Basement Description: Partially Finished
Other Specifics
| 2 | |
| — | |
| — | |
| — | |
| — | |
| 78 X 137 | |
| — | |
| Full | |
| — | |
| — | |
| Not in DB | |
| Sidewalks, Street Lights, Street Paved | |
| — | |
| — | |
| — |
Tax History
| Year | Property Taxes |
|---|---|
| 2018 | $25,656 |
Contact Agent
Nearby Similar Homes
Nearby Sold Comparables
Contact Agent
Listing Provided By
Coldwell Banker Residential






