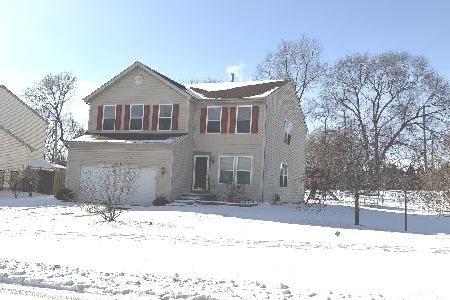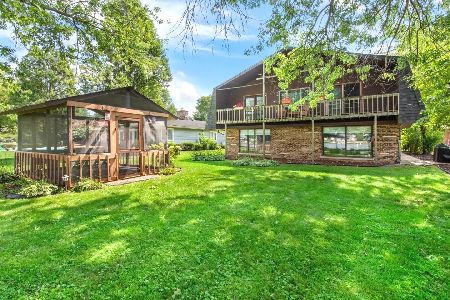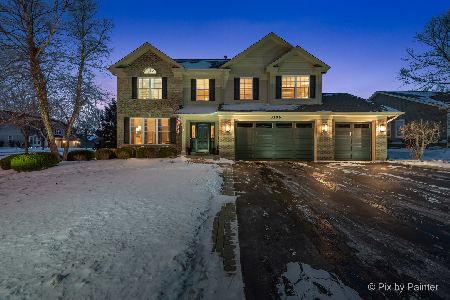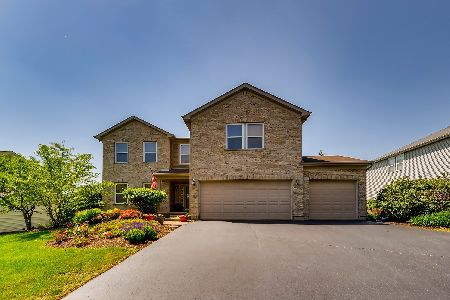2922 Plumrose Lane, Mchenry, Illinois 60050
$375,000
|
Sold
|
|
| Status: | Closed |
| Sqft: | 3,546 |
| Cost/Sqft: | $104 |
| Beds: | 4 |
| Baths: | 3 |
| Year Built: | 2003 |
| Property Taxes: | $7,953 |
| Days On Market: | 1056 |
| Lot Size: | 0,32 |
Description
Welcome to this SPACIOUS 4 Bedroom/ 2.1 Bath home Located in Riverside Hollow of McHenry. Greeted by an open Foyer that leads into the Living Room/Dining Room Combo. Main floor office can be used as a 5th bedroom. Enjoy cooking in your spacious kitchen, fit for any chef. It features a big 6X5 island, lots of counter space and an eat-in area with a slider overlooking the backyard. Large 18X7 laundry/mud room with tons of pantry space. Make yourself cozy in the family room with a wood burning fireplace. 2nd Level features a huge 18X21 Primary Bedroom with sitting area, an En-suite with double bowls, and separate shower & tub plus a spacious 19X7 Walk In Closet. Also, on the 2nd level you will find a 18X21 Loft, 3 Additional bedrooms all with Walk In closets and a shared Full Bath. Wait until you see the 400+square foot gated Deck and fenced yard. Perfect for relaxing or entertaining guests. Near the Fox River, Downtown McHenry, Restaurants, shopping and a Park right behind the house. Roof 2015, Tankless Hot Water Heater 2021, Furnace & A/C 2022. It's a MUST see!
Property Specifics
| Single Family | |
| — | |
| — | |
| 2003 | |
| — | |
| 3546 | |
| No | |
| 0.32 |
| Mc Henry | |
| Riverside Hollow | |
| — / Not Applicable | |
| — | |
| — | |
| — | |
| 11733974 | |
| 0925103002 |
Nearby Schools
| NAME: | DISTRICT: | DISTANCE: | |
|---|---|---|---|
|
Grade School
Hilltop Elementary School |
15 | — | |
|
Middle School
Mchenry Middle School |
15 | Not in DB | |
|
High School
Mchenry Campus |
156 | Not in DB | |
Property History
| DATE: | EVENT: | PRICE: | SOURCE: |
|---|---|---|---|
| 17 Apr, 2023 | Sold | $375,000 | MRED MLS |
| 12 Mar, 2023 | Under contract | $369,000 | MRED MLS |
| 9 Mar, 2023 | Listed for sale | $369,000 | MRED MLS |
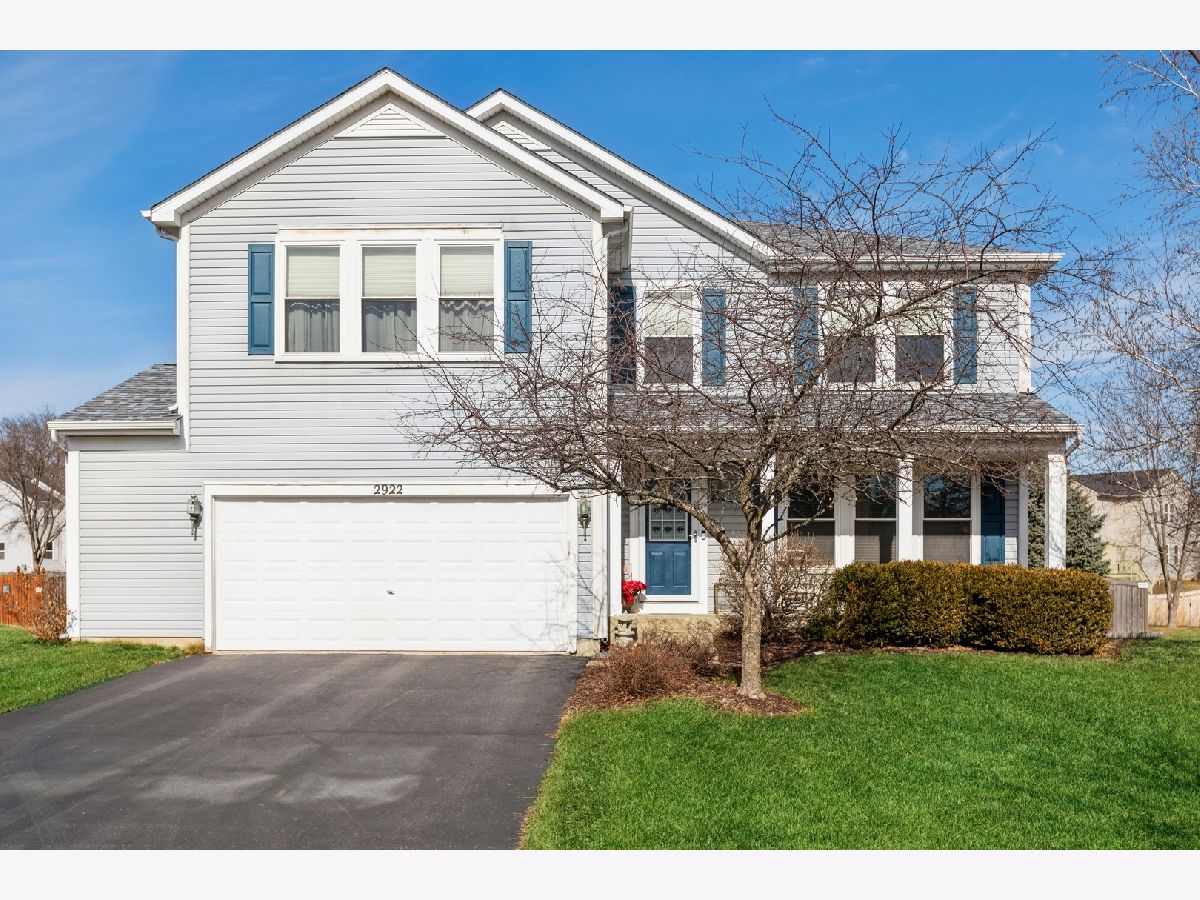

















Room Specifics
Total Bedrooms: 4
Bedrooms Above Ground: 4
Bedrooms Below Ground: 0
Dimensions: —
Floor Type: —
Dimensions: —
Floor Type: —
Dimensions: —
Floor Type: —
Full Bathrooms: 3
Bathroom Amenities: —
Bathroom in Basement: 0
Rooms: —
Basement Description: Unfinished,Crawl
Other Specifics
| 2.5 | |
| — | |
| Asphalt | |
| — | |
| — | |
| 139X136X64X140 | |
| — | |
| — | |
| — | |
| — | |
| Not in DB | |
| — | |
| — | |
| — | |
| — |
Tax History
| Year | Property Taxes |
|---|---|
| 2023 | $7,953 |
Contact Agent
Nearby Similar Homes
Nearby Sold Comparables
Contact Agent
Listing Provided By
Berkshire Hathaway HomeServices Starck Real Estate


