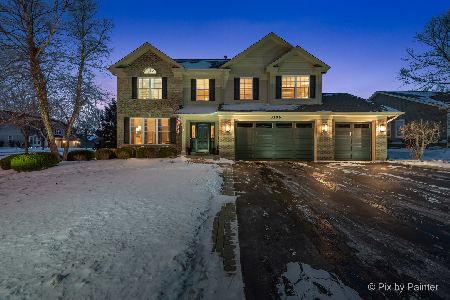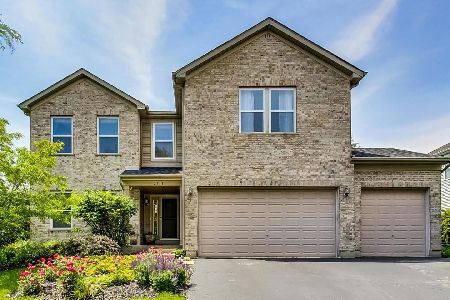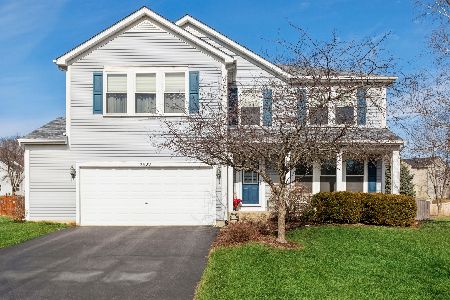2917 Arbor Drive, Mchenry, Illinois 60050
$300,000
|
Sold
|
|
| Status: | Closed |
| Sqft: | 3,504 |
| Cost/Sqft: | $87 |
| Beds: | 4 |
| Baths: | 3 |
| Year Built: | 2003 |
| Property Taxes: | $7,269 |
| Days On Market: | 2056 |
| Lot Size: | 0,25 |
Description
This Stunning 3,500 sq ft, 4 bedroom home has been perfectly maintained by the owners. Unique Open Floor Plan with 9' Ceilings. Large Gourmet Kitchen for the Serious Cook that has 2 sinks & 2 garbage disposals, Island, and a HUGE 6ft Fridge & 6ft Freezer combined. Finished 3 Car Garage with Shiny Epoxy Floor. Large English Basement w/concrete crawl space. Master Bedroom has a Sitting Room and a huge Walk-in-Closet. 2nd Floor Laundry Room. Large 610 sq ft deck that overlooks Park. Custom Landscaped lot with 4 Zone Irrigation System. Spectacular Home...Must See
Property Specifics
| Single Family | |
| — | |
| Contemporary | |
| 2003 | |
| Full | |
| — | |
| No | |
| 0.25 |
| Mc Henry | |
| Riverside Hollow | |
| 75 / Annual | |
| None | |
| Public | |
| Public Sewer | |
| 10745473 | |
| 0924354003 |
Nearby Schools
| NAME: | DISTRICT: | DISTANCE: | |
|---|---|---|---|
|
Grade School
Hilltop Elementary School |
15 | — | |
|
Middle School
Chauncey H Duker School |
15 | Not in DB | |
|
High School
Mchenry High School-west Campus |
156 | Not in DB | |
|
Alternate Junior High School
Mchenry Middle School |
— | Not in DB | |
Property History
| DATE: | EVENT: | PRICE: | SOURCE: |
|---|---|---|---|
| 24 Jul, 2020 | Sold | $300,000 | MRED MLS |
| 18 Jun, 2020 | Under contract | $305,000 | MRED MLS |
| 12 Jun, 2020 | Listed for sale | $305,000 | MRED MLS |
| 25 Jul, 2022 | Sold | $360,000 | MRED MLS |
| 22 Jun, 2022 | Under contract | $355,000 | MRED MLS |
| 17 Jun, 2022 | Listed for sale | $355,000 | MRED MLS |
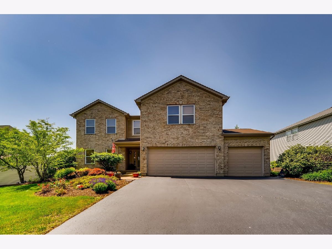
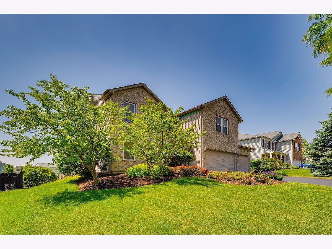
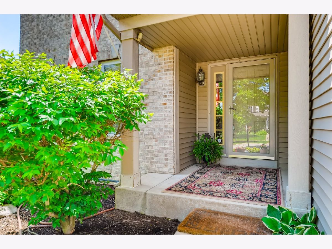
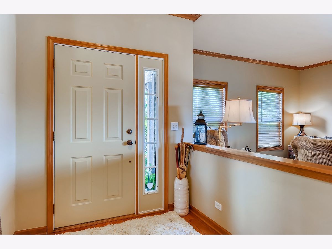
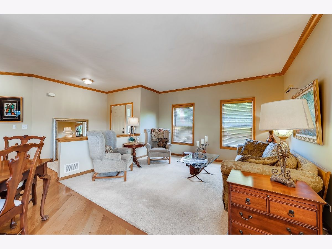
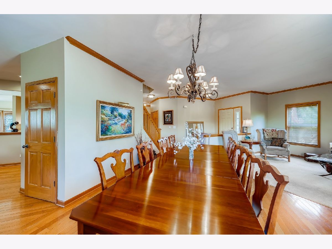
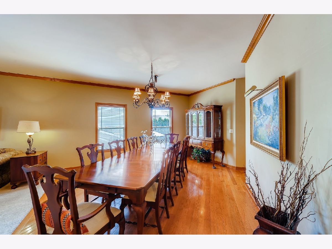
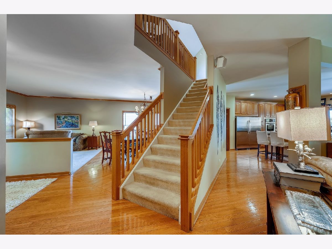
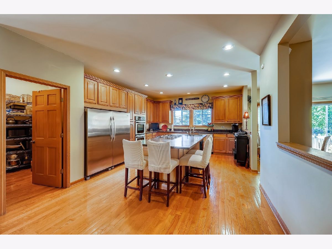
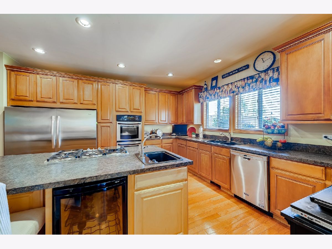
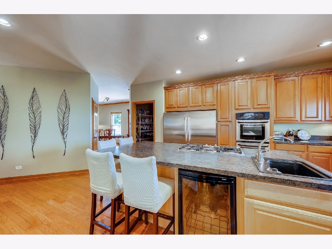
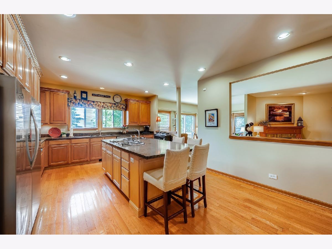
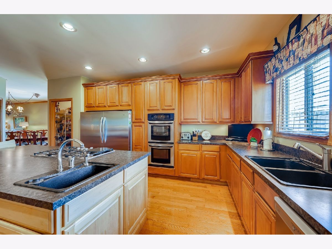
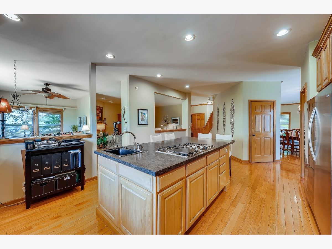
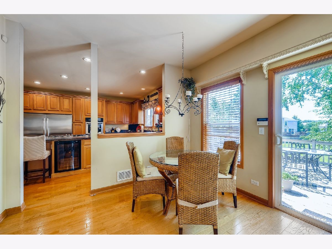
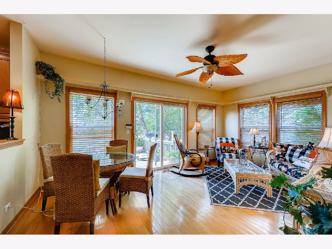
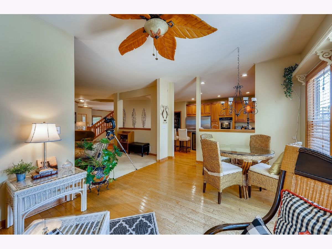
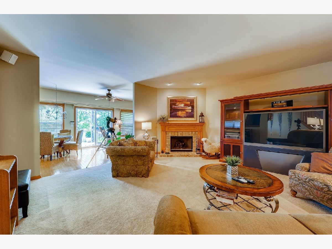
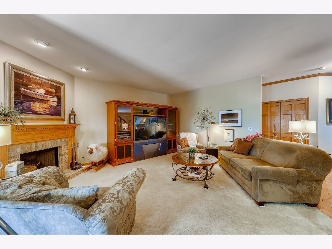
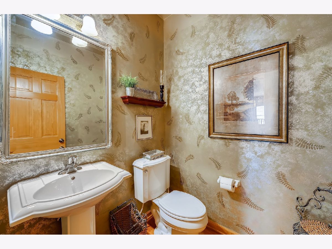
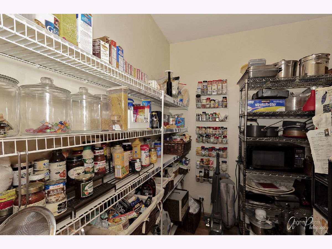
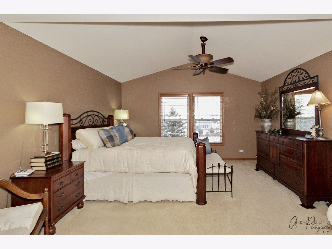
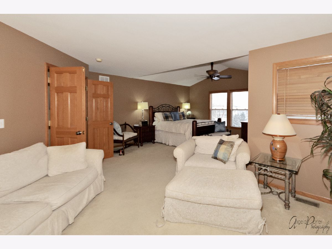
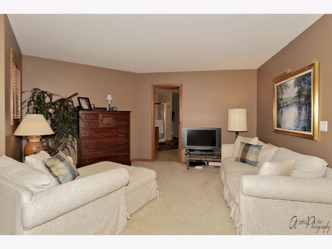
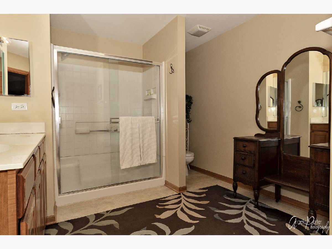
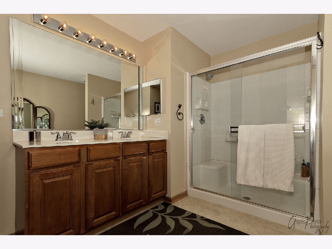
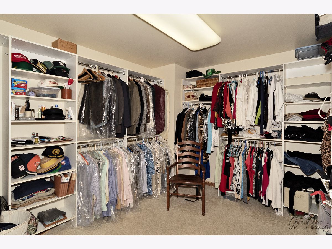
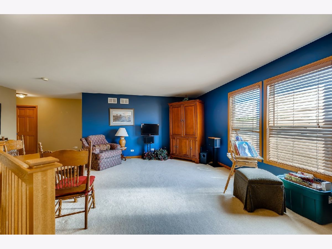
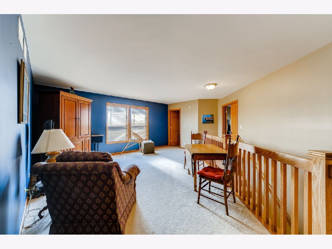
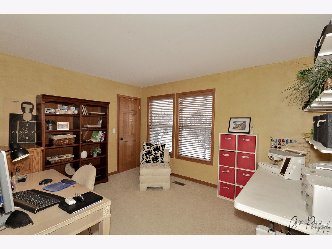
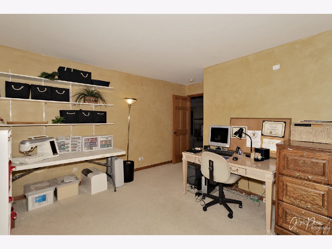
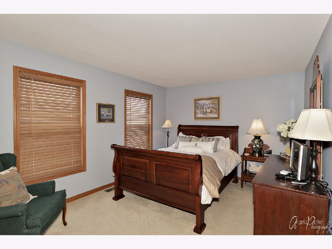
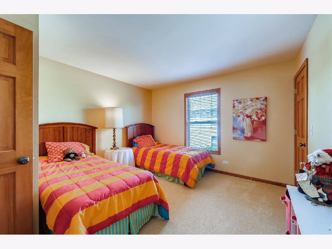
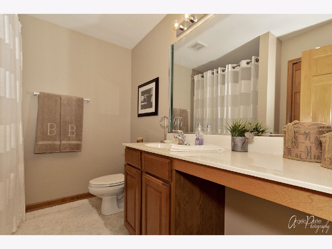
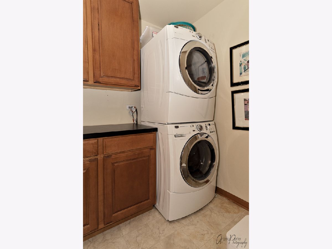
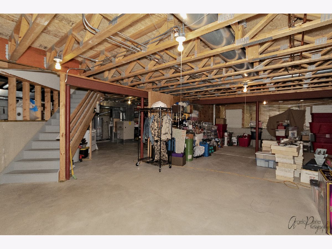
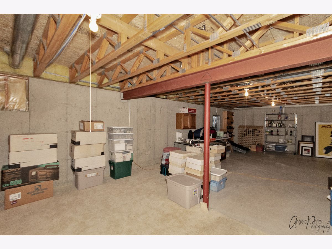
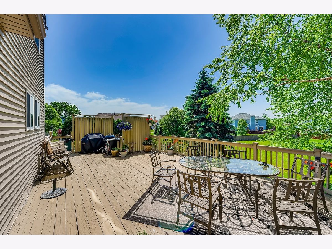
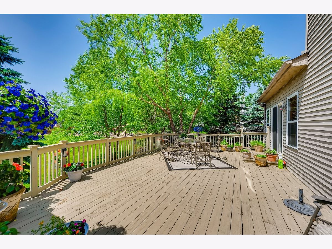
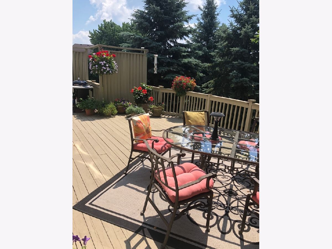
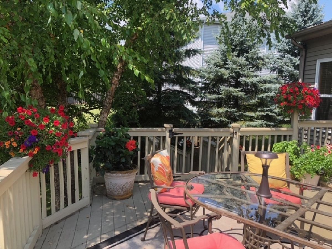
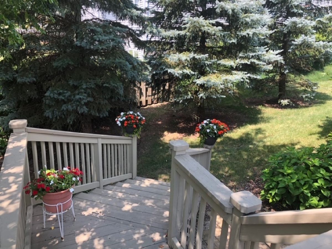
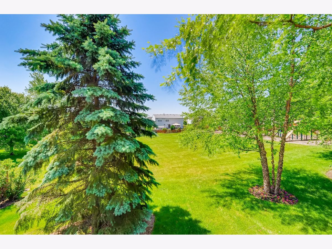
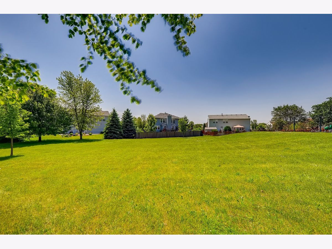
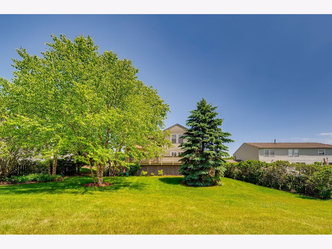
Room Specifics
Total Bedrooms: 4
Bedrooms Above Ground: 4
Bedrooms Below Ground: 0
Dimensions: —
Floor Type: Carpet
Dimensions: —
Floor Type: Carpet
Dimensions: —
Floor Type: Carpet
Full Bathrooms: 3
Bathroom Amenities: Separate Shower,Double Sink
Bathroom in Basement: 0
Rooms: Loft,Sun Room,Walk In Closet
Basement Description: Unfinished,Crawl
Other Specifics
| 3 | |
| Concrete Perimeter | |
| Concrete | |
| Deck, Storms/Screens | |
| Park Adjacent | |
| 80X138 | |
| — | |
| Full | |
| Hardwood Floors, Walk-In Closet(s) | |
| Double Oven, Microwave, Dishwasher, Refrigerator, High End Refrigerator, Washer, Dryer, Disposal, Stainless Steel Appliance(s), Wine Refrigerator, Cooktop, Water Softener Owned | |
| Not in DB | |
| Park, Curbs, Sidewalks, Street Lights, Street Paved | |
| — | |
| — | |
| Gas Log |
Tax History
| Year | Property Taxes |
|---|---|
| 2020 | $7,269 |
| 2022 | $8,174 |
Contact Agent
Nearby Similar Homes
Nearby Sold Comparables
Contact Agent
Listing Provided By
CENTURY 21 Roberts & Andrews



