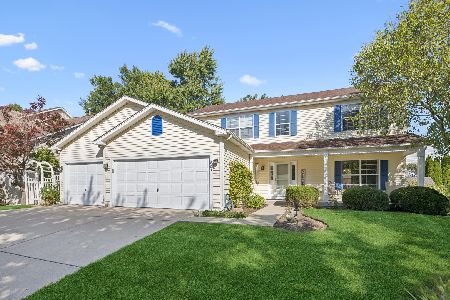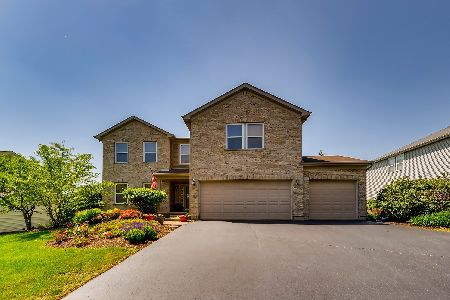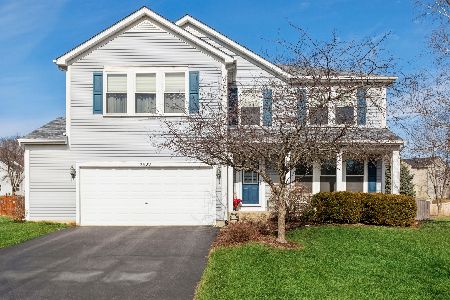2913 Arbor Drive, Mchenry, Illinois 60050
$235,000
|
Sold
|
|
| Status: | Closed |
| Sqft: | 3,240 |
| Cost/Sqft: | $74 |
| Beds: | 4 |
| Baths: | 3 |
| Year Built: | 2003 |
| Property Taxes: | $7,931 |
| Days On Market: | 3401 |
| Lot Size: | 0,31 |
Description
Extra-Large Home 3,240 Sq Ft above grade. Built in 2003. Very well maintained. Living Room, Dining Room, First-Floor Family Room with attractive brick fireplace, Spacious Loft Space. All 4 bedrooms have walk-in closets. Eat-in oak-cabinet Kitchen w/oven-range, range hood, refrigerator, dishwasher, garbage disposal, solid-surface counters. First-Floor Laundry & "Mud" room. Extra-Large Master Bedroom w/walk-n closet. Master bathroom w/soaker tub, separate shower. Full basement w/workshop, plenty of storage. 3-car attached garage. 2 large rear decks, fenced yard, above-ground swimming pool. Back yard has gate access to City Park. Brick/vinyl exterior. Front Porch. Canopy/awning on deck. Beautiful lawn/landscaping. Lovely neighborhood of well-cared-for single-family homes. Close to the Fox River and the Chain O' Lakes. Parks. shopping, transportation, good schools. An ideal home for a large or growing family. So Much House For The Money.
Property Specifics
| Single Family | |
| — | |
| Colonial | |
| 2003 | |
| Full | |
| 2-STORY | |
| No | |
| 0.31 |
| Mc Henry | |
| Riverside Hollow | |
| 0 / Not Applicable | |
| None | |
| Public | |
| Public Sewer | |
| 09323626 | |
| 0924354004 |
Nearby Schools
| NAME: | DISTRICT: | DISTANCE: | |
|---|---|---|---|
|
Grade School
Hilltop Elementary School |
15 | — | |
Property History
| DATE: | EVENT: | PRICE: | SOURCE: |
|---|---|---|---|
| 23 Mar, 2012 | Sold | $190,000 | MRED MLS |
| 15 Oct, 2011 | Under contract | $199,900 | MRED MLS |
| — | Last price change | $210,000 | MRED MLS |
| 15 Apr, 2011 | Listed for sale | $269,900 | MRED MLS |
| 24 Oct, 2016 | Sold | $235,000 | MRED MLS |
| 9 Sep, 2016 | Under contract | $239,900 | MRED MLS |
| 23 Aug, 2016 | Listed for sale | $239,900 | MRED MLS |
Room Specifics
Total Bedrooms: 4
Bedrooms Above Ground: 4
Bedrooms Below Ground: 0
Dimensions: —
Floor Type: Carpet
Dimensions: —
Floor Type: Carpet
Dimensions: —
Floor Type: Carpet
Full Bathrooms: 3
Bathroom Amenities: Separate Shower,Double Sink,Soaking Tub
Bathroom in Basement: 0
Rooms: Loft,Foyer
Basement Description: Unfinished
Other Specifics
| 3 | |
| Concrete Perimeter | |
| Asphalt | |
| — | |
| Fenced Yard,Irregular Lot,Landscaped | |
| 138 X 138 X 57 X 159 | |
| Unfinished | |
| Full | |
| First Floor Laundry | |
| — | |
| Not in DB | |
| Sidewalks, Street Lights, Street Paved | |
| — | |
| — | |
| Wood Burning, Gas Starter |
Tax History
| Year | Property Taxes |
|---|---|
| 2012 | $7,735 |
| 2016 | $7,931 |
Contact Agent
Nearby Similar Homes
Nearby Sold Comparables
Contact Agent
Listing Provided By
TNT Realty, Inc.









