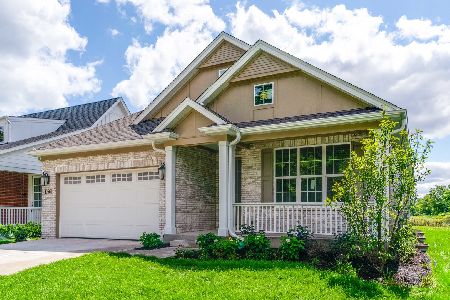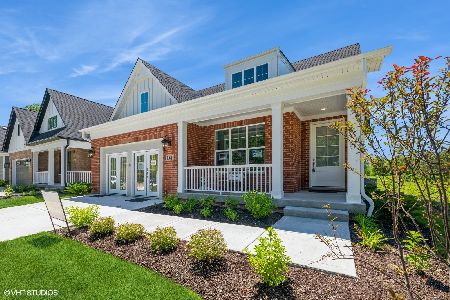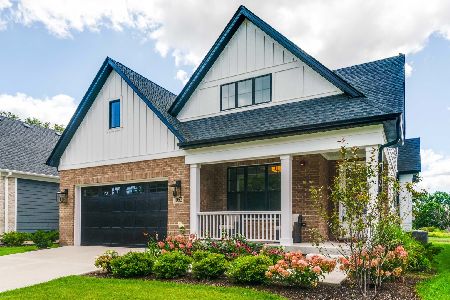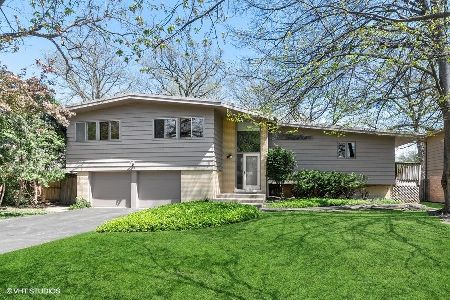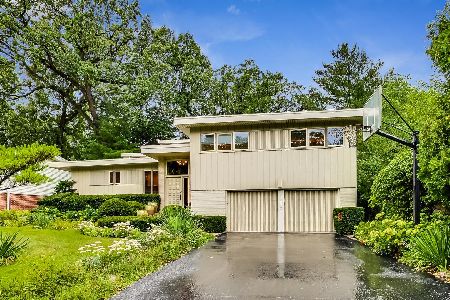2925 Twin Oaks Drive, Highland Park, Illinois 60035
$508,000
|
Sold
|
|
| Status: | Closed |
| Sqft: | 2,900 |
| Cost/Sqft: | $172 |
| Beds: | 3 |
| Baths: | 3 |
| Year Built: | 1962 |
| Property Taxes: | $9,832 |
| Days On Market: | 2731 |
| Lot Size: | 0,28 |
Description
Large windows greet you as you arrive at this beautifully maintained and updated Mid Century Modern home. The main level includes a large L shaped Living and Dining Room, and a huge, updated and expanded kitchen with Shaker Style Cabinets, granite countertops, a large island and a built in planning desk. Enjoy your summer nights on the Screened Porch which overlooks the lushly landscaped private, fenced yard. Originally a four bedroom home, one of the bedrooms was incorporated into the master, to make a luxurious Master bath and large walk in closet. There is hardwood under all of the carpet on the 2nd floor. The lower level features a Family Room with sliders that open to the yard and a large storage/laundry room. Located on a quiet street close to schools, transportation and the highway. You will fall in love!
Property Specifics
| Single Family | |
| — | |
| — | |
| 1962 | |
| None | |
| — | |
| No | |
| 0.28 |
| Lake | |
| — | |
| 0 / Not Applicable | |
| None | |
| Lake Michigan | |
| Public Sewer | |
| 09977485 | |
| 16162070030000 |
Nearby Schools
| NAME: | DISTRICT: | DISTANCE: | |
|---|---|---|---|
|
Grade School
Wayne Thomas Elementary School |
112 | — | |
|
Middle School
Northwood Junior High School |
112 | Not in DB | |
|
High School
Highland Park High School |
113 | Not in DB | |
|
Alternate Elementary School
Oak Terrace Elementary School |
— | Not in DB | |
Property History
| DATE: | EVENT: | PRICE: | SOURCE: |
|---|---|---|---|
| 30 Jul, 2018 | Sold | $508,000 | MRED MLS |
| 10 Jun, 2018 | Under contract | $499,000 | MRED MLS |
| 7 Jun, 2018 | Listed for sale | $499,000 | MRED MLS |
Room Specifics
Total Bedrooms: 3
Bedrooms Above Ground: 3
Bedrooms Below Ground: 0
Dimensions: —
Floor Type: Carpet
Dimensions: —
Floor Type: Hardwood
Full Bathrooms: 3
Bathroom Amenities: Separate Shower
Bathroom in Basement: 0
Rooms: Screened Porch
Basement Description: None
Other Specifics
| 2 | |
| — | |
| — | |
| — | |
| — | |
| 75 X 162 | |
| — | |
| Full | |
| Skylight(s), Hardwood Floors | |
| — | |
| Not in DB | |
| Street Paved | |
| — | |
| — | |
| — |
Tax History
| Year | Property Taxes |
|---|---|
| 2018 | $9,832 |
Contact Agent
Nearby Similar Homes
Nearby Sold Comparables
Contact Agent
Listing Provided By
Coldwell Banker Residential


