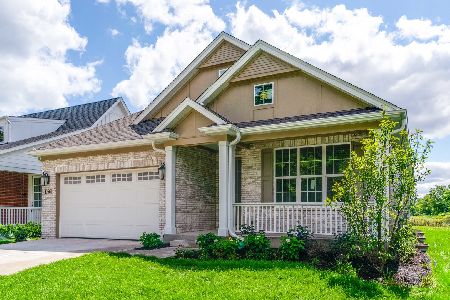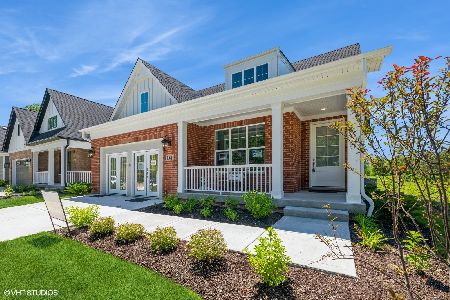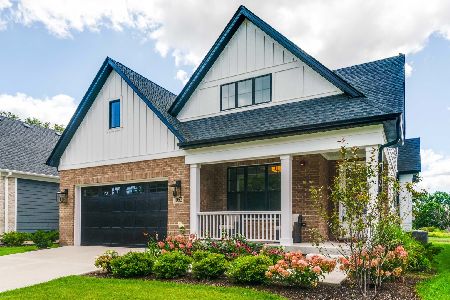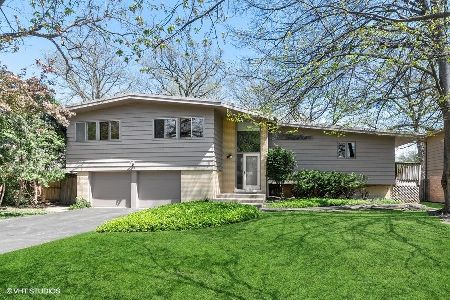2903 Twin Oaks Drive, Highland Park, Illinois 60035
$550,000
|
Sold
|
|
| Status: | Closed |
| Sqft: | 3,207 |
| Cost/Sqft: | $187 |
| Beds: | 3 |
| Baths: | 3 |
| Year Built: | 1959 |
| Property Taxes: | $10,177 |
| Days On Market: | 2366 |
| Lot Size: | 0,28 |
Description
Spectacular one of a kind expanded Mid Century Modern home. This sunlit home features soaring ceilings and a dramatic wall of windows in the living room and loft addition which allow in plenty of natural sunlight. Beautifully updated eat in kitchen with high end stainless steel appliances and large center island with additional oven. Bedrooms all have built in closets, 2 of which are walk ins. Lower level offers a family room with fireplace and built ins, as well as an office which is also used as a guest room with a queen size Murphy bed. Office could easily be converted to a 4th bedroom. Lower level opens to the brick patio and amazing fenced in yard with beautiful perennial gardens and abundant space. Enjoy additional living space in the finished sub basement with rec room, laundry room, and storage. Home has a Generac backup generator which runs the entire house, in-ground sprinkler system, and the exterior has been freshly painted. Truly a unique, move in ready home.
Property Specifics
| Single Family | |
| — | |
| Contemporary | |
| 1959 | |
| Partial | |
| — | |
| No | |
| 0.28 |
| Lake | |
| — | |
| 0 / Not Applicable | |
| None | |
| Lake Michigan | |
| Public Sewer | |
| 10407972 | |
| 16162070060000 |
Nearby Schools
| NAME: | DISTRICT: | DISTANCE: | |
|---|---|---|---|
|
Grade School
Wayne Thomas Elementary School |
112 | — | |
|
Middle School
Northwood Junior High School |
112 | Not in DB | |
|
High School
Highland Park High School |
113 | Not in DB | |
Property History
| DATE: | EVENT: | PRICE: | SOURCE: |
|---|---|---|---|
| 16 Sep, 2019 | Sold | $550,000 | MRED MLS |
| 6 Jul, 2019 | Under contract | $599,000 | MRED MLS |
| 7 Jun, 2019 | Listed for sale | $599,000 | MRED MLS |
Room Specifics
Total Bedrooms: 3
Bedrooms Above Ground: 3
Bedrooms Below Ground: 0
Dimensions: —
Floor Type: Hardwood
Dimensions: —
Floor Type: Hardwood
Full Bathrooms: 3
Bathroom Amenities: Double Sink
Bathroom in Basement: 0
Rooms: Office,Loft,Recreation Room,Foyer,Mud Room,Utility Room-Lower Level,Storage,Walk In Closet
Basement Description: Finished,Crawl,Sub-Basement
Other Specifics
| 2 | |
| — | |
| Asphalt,Brick | |
| Dog Run, Brick Paver Patio | |
| — | |
| 75X163 | |
| — | |
| Full | |
| Vaulted/Cathedral Ceilings, Skylight(s), Bar-Dry, Hardwood Floors, Built-in Features | |
| Double Oven, Microwave, Dishwasher, High End Refrigerator, Washer, Dryer, Disposal, Stainless Steel Appliance(s), Cooktop, Built-In Oven, Range Hood | |
| Not in DB | |
| — | |
| — | |
| — | |
| Wood Burning |
Tax History
| Year | Property Taxes |
|---|---|
| 2019 | $10,177 |
Contact Agent
Nearby Similar Homes
Nearby Sold Comparables
Contact Agent
Listing Provided By
Baird & Warner











