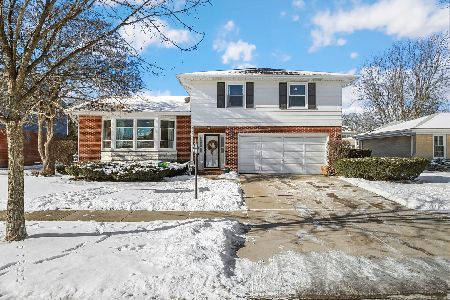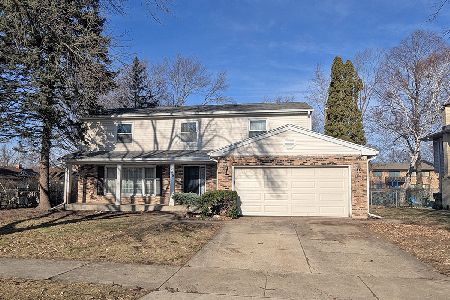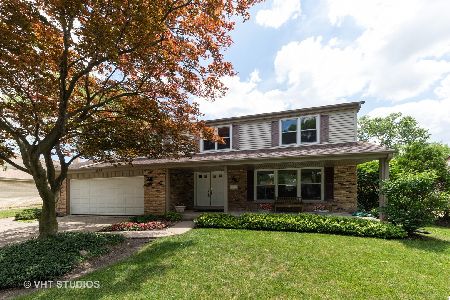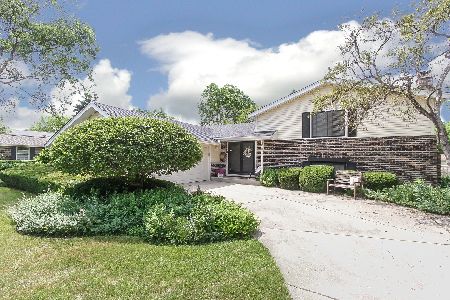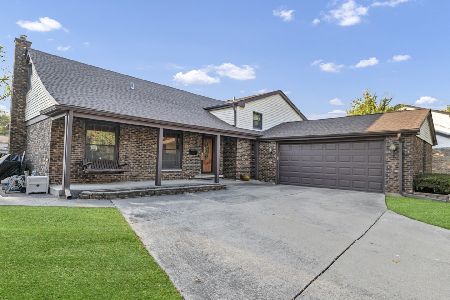2927 Huntington Drive, Arlington Heights, Illinois 60004
$550,000
|
Sold
|
|
| Status: | Closed |
| Sqft: | 1,160 |
| Cost/Sqft: | $470 |
| Beds: | 3 |
| Baths: | 2 |
| Year Built: | 1974 |
| Property Taxes: | $8,356 |
| Days On Market: | 306 |
| Lot Size: | 0,21 |
Description
This exceptional Jamestown model is located in the heart of Arlington Heights' desirable Northgate neighborhood. Set on a quiet, tree-lined street, this home offers the perfect blend of comfort, style, and location. Inside, the home impresses with thoughtful updates and a bright, open layout. Rich hardwood floors flow through the main level, connecting the inviting living room and dining area with oversized windows that flood the space with natural light. The cozy lower-level family room is anchored by a gas-start fireplace and offers a perfect retreat for movie nights or casual gatherings. The remodeled kitchen features granite countertops, stainless steel appliances, abundant cabinetry, and a sunny breakfast nook with picture-perfect views of the backyard. Upstairs, you'll find three generous bedrooms, including a peaceful primary suite with ample closet space and a shared full bath with dual vanities. The finished sub-basement expands your living space with a flexible layout-perfect for a home gym, playroom, or office-along with additional storage options. This home has been lovingly maintained and features updated bathrooms, a newer roof, and modern finishes throughout. Nestled on an oversized pie-shaped lot, the property features a beautifully manicured front yard and a spacious, fully fenced backyard complete with a large paver patio and charming gazebo, ideal for entertaining, relaxing, or enjoying warm summer nights. You'll enjoy being minutes from Frontier Park, Camelot Park & Pool, award-winning schools, shopping at Northpoint Center, dining along Arlington Heights Road, and convenient access to Route 53 and the Metra station for easy commuting.
Property Specifics
| Single Family | |
| — | |
| — | |
| 1974 | |
| — | |
| JAMESTOWN | |
| No | |
| 0.21 |
| Cook | |
| Northgate | |
| — / Not Applicable | |
| — | |
| — | |
| — | |
| 12350827 | |
| 03084080350000 |
Nearby Schools
| NAME: | DISTRICT: | DISTANCE: | |
|---|---|---|---|
|
Grade School
J W Riley Elementary School |
21 | — | |
|
Middle School
Jack London Middle School |
21 | Not in DB | |
|
High School
Buffalo Grove High School |
214 | Not in DB | |
Property History
| DATE: | EVENT: | PRICE: | SOURCE: |
|---|---|---|---|
| 1 Jul, 2025 | Sold | $550,000 | MRED MLS |
| 9 May, 2025 | Under contract | $545,000 | MRED MLS |
| 29 Apr, 2025 | Listed for sale | $545,000 | MRED MLS |

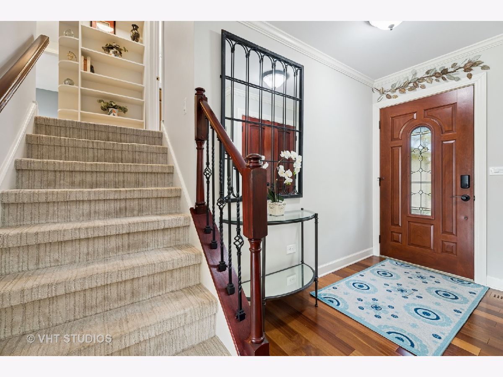
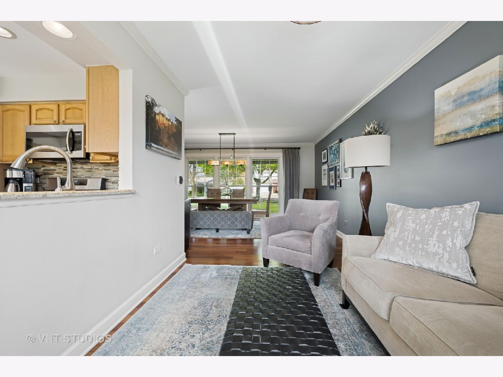
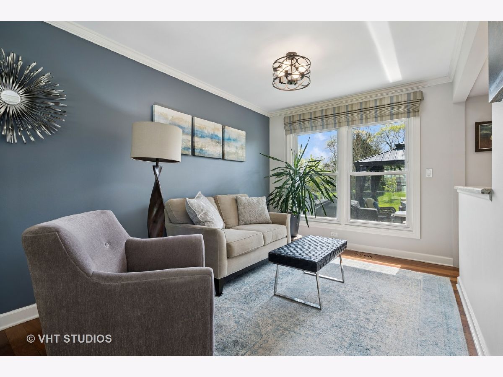
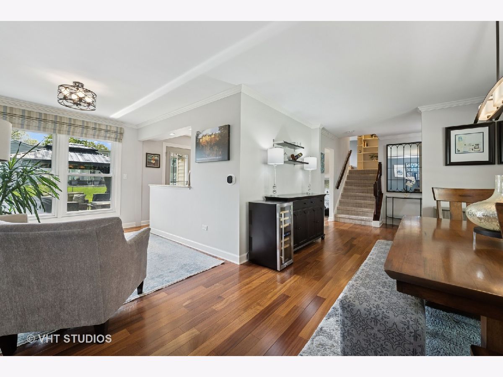
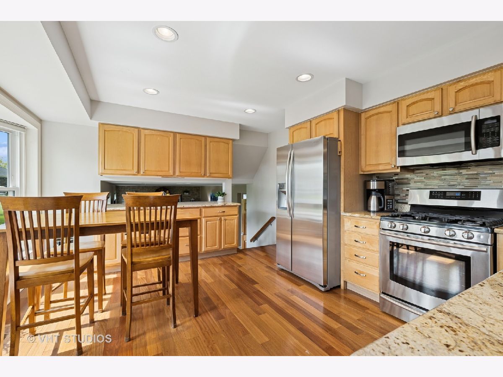
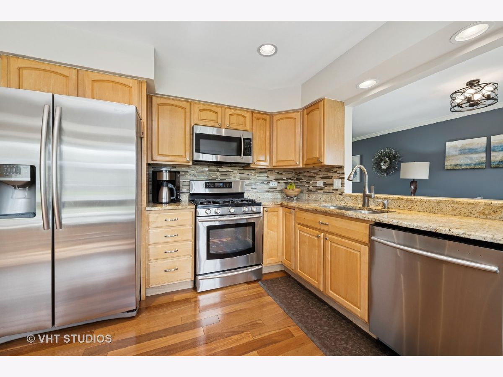
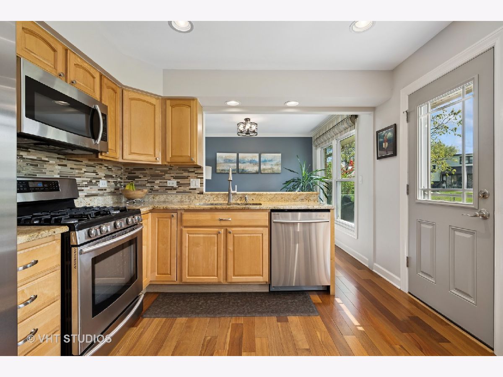
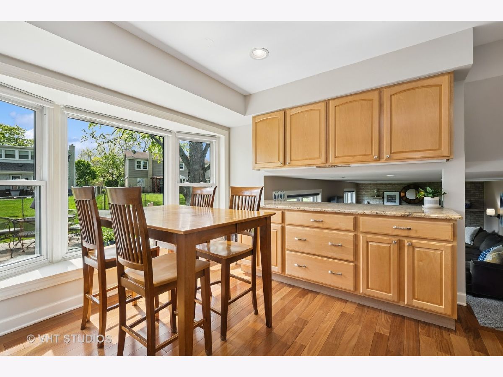
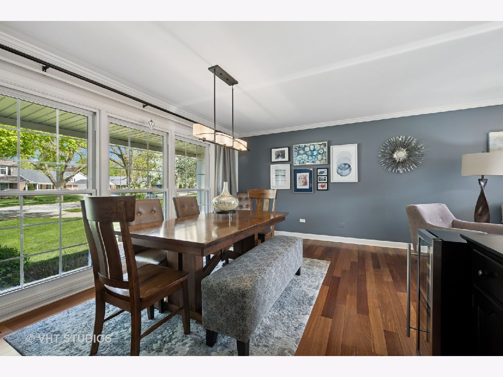
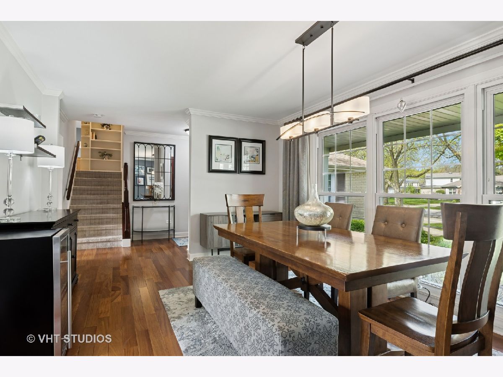
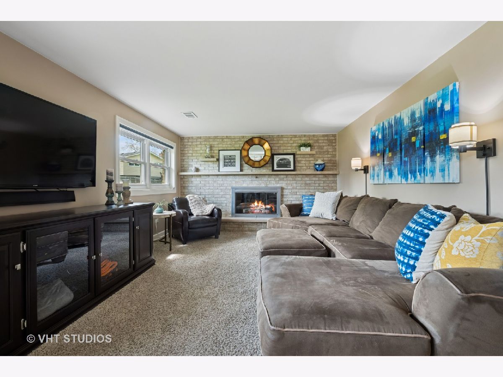
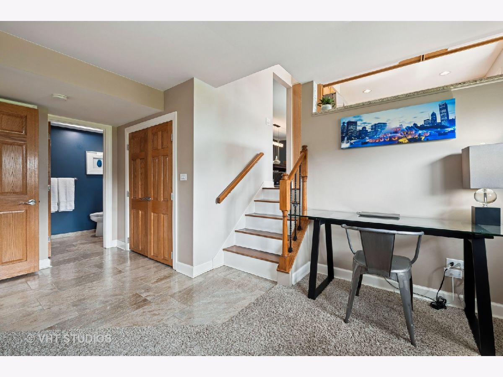
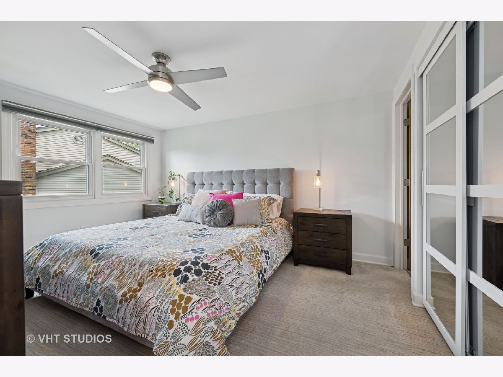
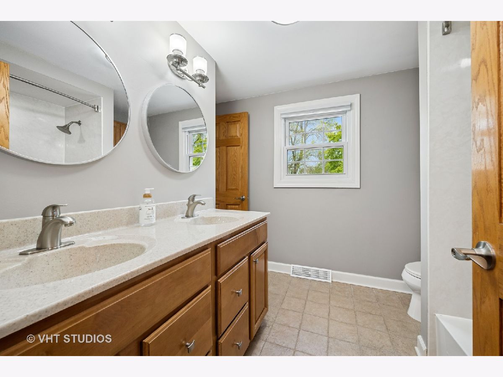
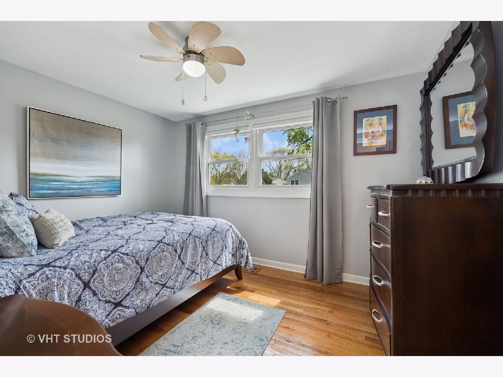
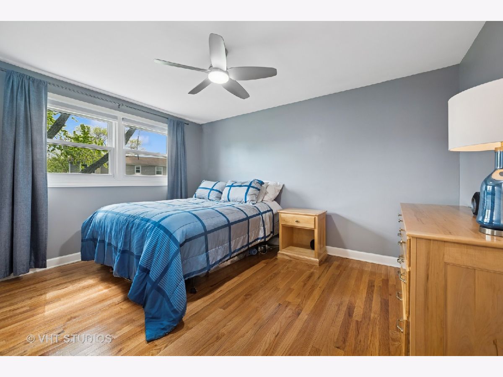
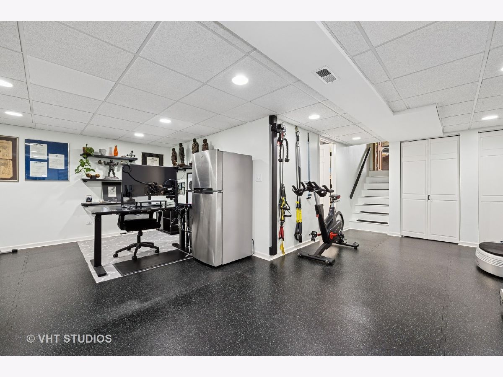
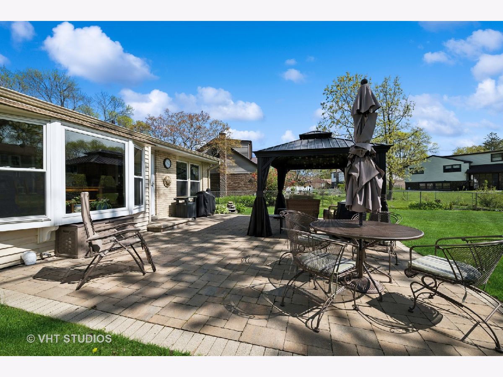
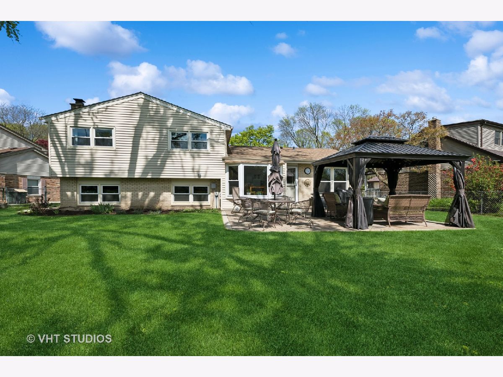
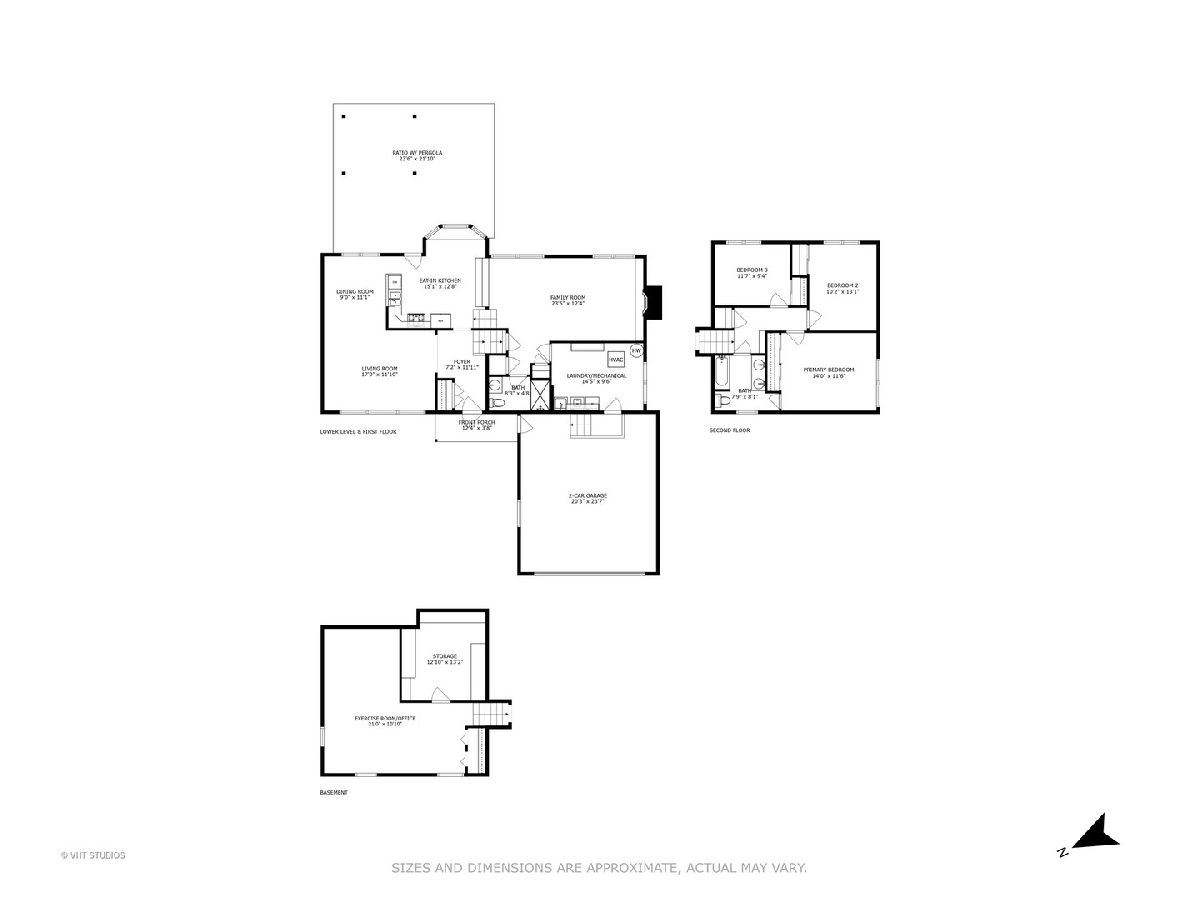
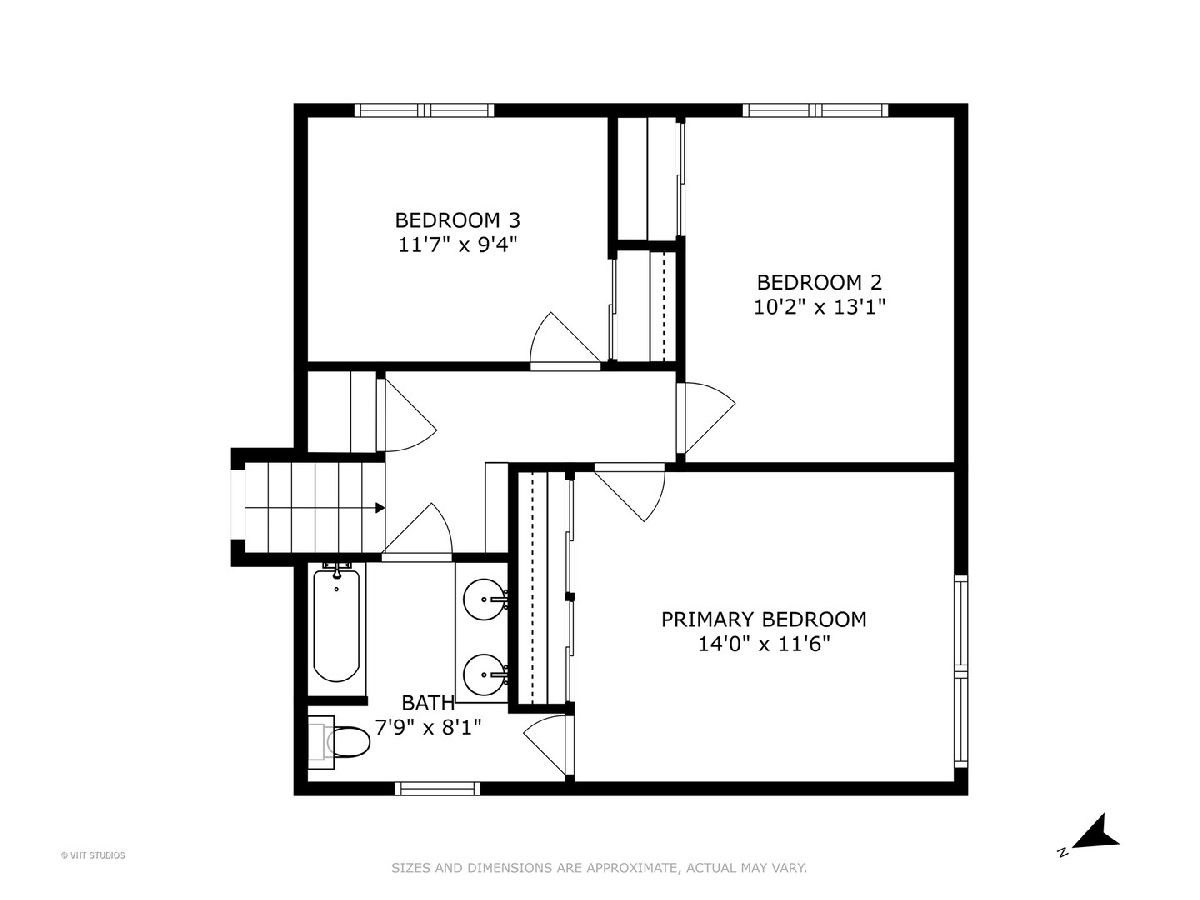
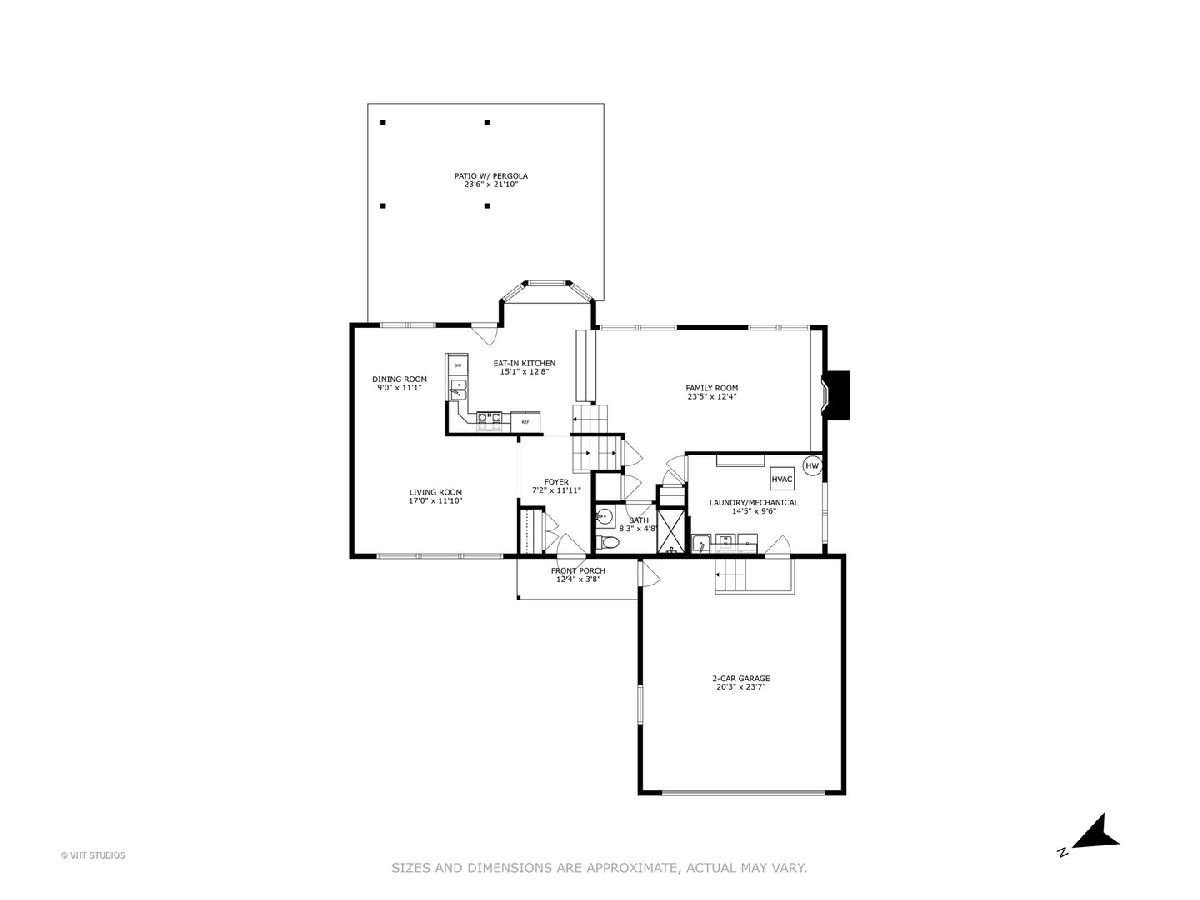
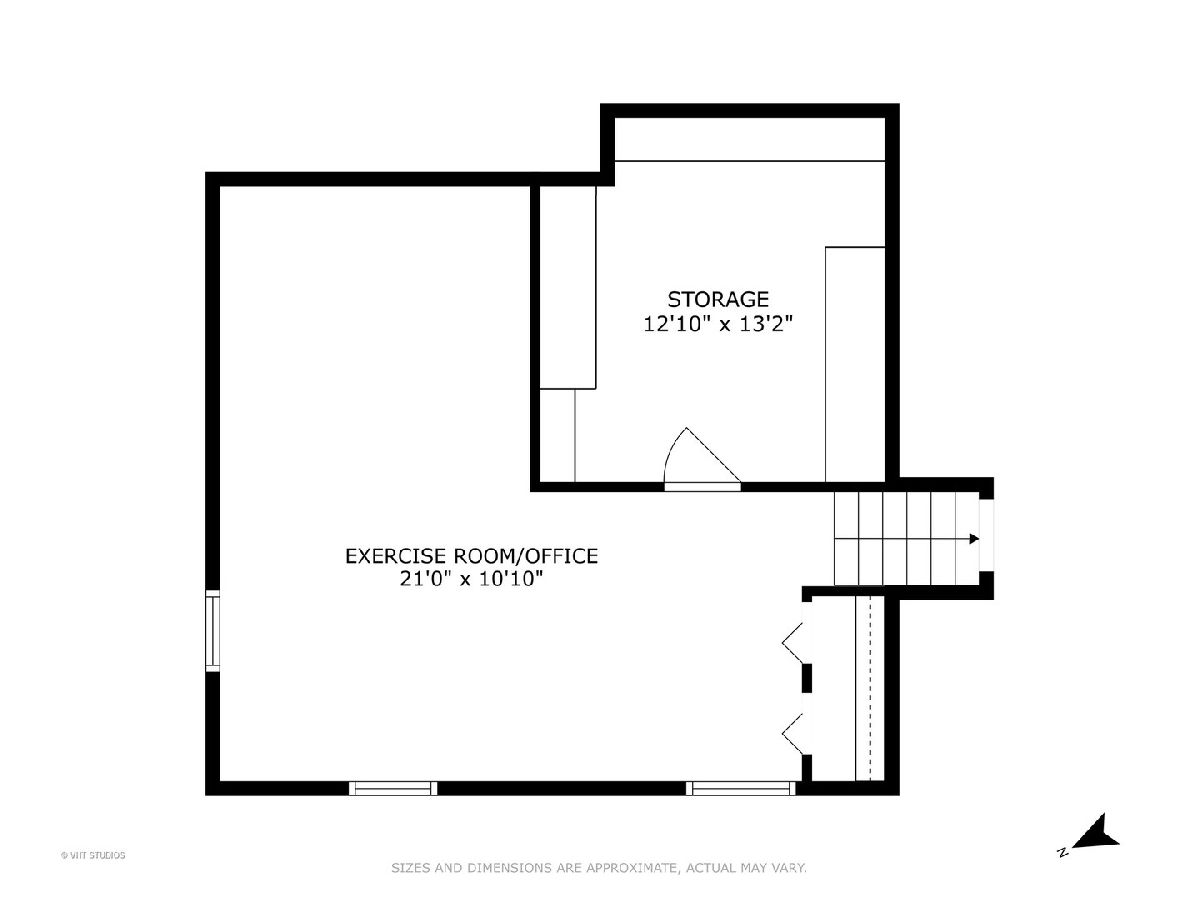
Room Specifics
Total Bedrooms: 3
Bedrooms Above Ground: 3
Bedrooms Below Ground: 0
Dimensions: —
Floor Type: —
Dimensions: —
Floor Type: —
Full Bathrooms: 2
Bathroom Amenities: No Tub
Bathroom in Basement: 0
Rooms: —
Basement Description: —
Other Specifics
| 2 | |
| — | |
| — | |
| — | |
| — | |
| 64 X 152 X 104 X 119 | |
| — | |
| — | |
| — | |
| — | |
| Not in DB | |
| — | |
| — | |
| — | |
| — |
Tax History
| Year | Property Taxes |
|---|---|
| 2025 | $8,356 |
Contact Agent
Nearby Similar Homes
Nearby Sold Comparables
Contact Agent
Listing Provided By
Baird & Warner



