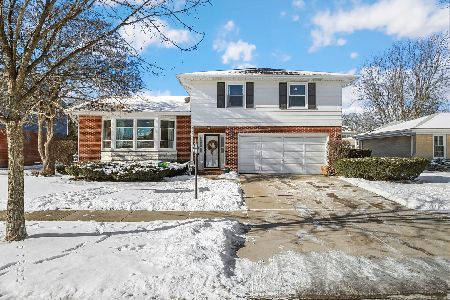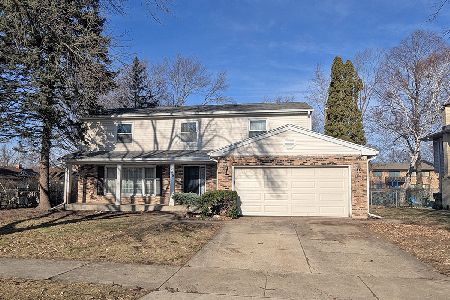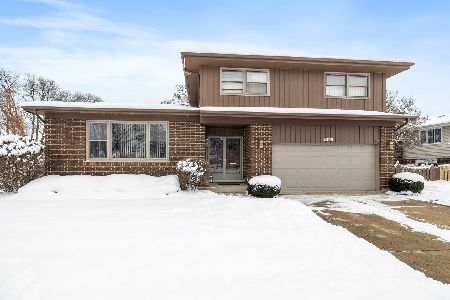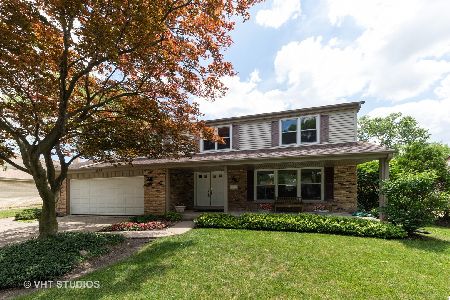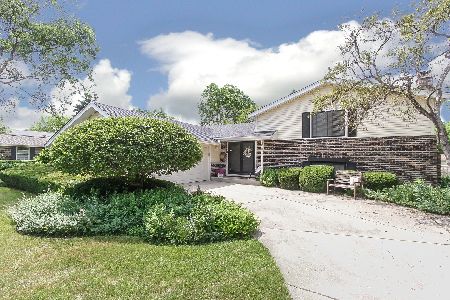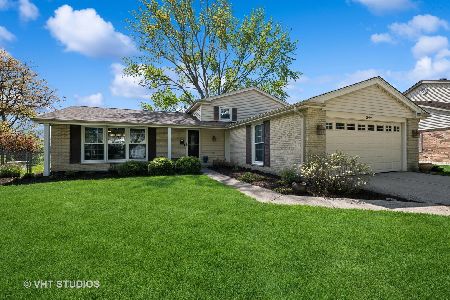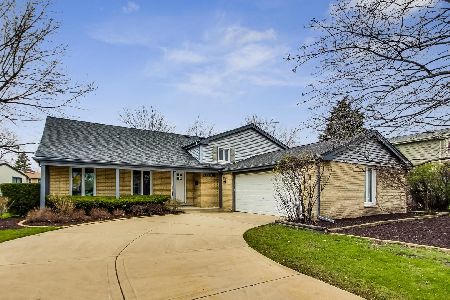2923 Huntington Drive, Arlington Heights, Illinois 60004
$394,950
|
Sold
|
|
| Status: | Closed |
| Sqft: | 2,900 |
| Cost/Sqft: | $138 |
| Beds: | 4 |
| Baths: | 3 |
| Year Built: | 1971 |
| Property Taxes: | $8,962 |
| Days On Market: | 3622 |
| Lot Size: | 0,18 |
Description
This pristine and spacious open concept home is situated in the desirable Northgate community in popular Arlington Heights! Each space flows effortlessly into the next to create a lovely and functional living experience. Pretty new dark hardwood floors throughout the majority of the home are ready for the new owner to enjoy. The kitchen off the patio is extra bright and sunny and includes a brand new oven and garbage disposal plus a newer dishwasher, too. Massive laundry room with utility sink and expensive cabinetry adds the perfect amount of storage. Other valuable additions include newish windows, a large wood-burning brick fireplace plus a fully finished basement. Huge backyard and patio, perfect for all-weather gatherings. Attached 2 car garage completes this convenient layout. Live in this desirable close knit community just steps away from acclaimed Riley Elementary School and Centennial Park. A backup generator finishes this well-thought out home.
Property Specifics
| Single Family | |
| — | |
| — | |
| 1971 | |
| Full | |
| CONNECTICUT | |
| No | |
| 0.18 |
| Cook | |
| Northgate | |
| 0 / Not Applicable | |
| None | |
| Lake Michigan | |
| Public Sewer | |
| 09180021 | |
| 03084080010000 |
Nearby Schools
| NAME: | DISTRICT: | DISTANCE: | |
|---|---|---|---|
|
Grade School
J W Riley Elementary School |
21 | — | |
|
Middle School
Jack London Middle School |
21 | Not in DB | |
|
High School
Buffalo Grove High School |
214 | Not in DB | |
Property History
| DATE: | EVENT: | PRICE: | SOURCE: |
|---|---|---|---|
| 19 May, 2016 | Sold | $394,950 | MRED MLS |
| 19 Apr, 2016 | Under contract | $399,900 | MRED MLS |
| 31 Mar, 2016 | Listed for sale | $399,900 | MRED MLS |
Room Specifics
Total Bedrooms: 4
Bedrooms Above Ground: 4
Bedrooms Below Ground: 0
Dimensions: —
Floor Type: Hardwood
Dimensions: —
Floor Type: Hardwood
Dimensions: —
Floor Type: —
Full Bathrooms: 3
Bathroom Amenities: Double Sink,Soaking Tub
Bathroom in Basement: 0
Rooms: Utility Room-Lower Level
Basement Description: Finished
Other Specifics
| 2 | |
| — | |
| Concrete | |
| Patio | |
| — | |
| 8,006 | |
| — | |
| Full | |
| Vaulted/Cathedral Ceilings, Hardwood Floors, In-Law Arrangement | |
| — | |
| Not in DB | |
| Sidewalks, Street Lights, Street Paved | |
| — | |
| — | |
| Wood Burning |
Tax History
| Year | Property Taxes |
|---|---|
| 2016 | $8,962 |
Contact Agent
Nearby Similar Homes
Nearby Sold Comparables
Contact Agent
Listing Provided By
Baird & Warner



