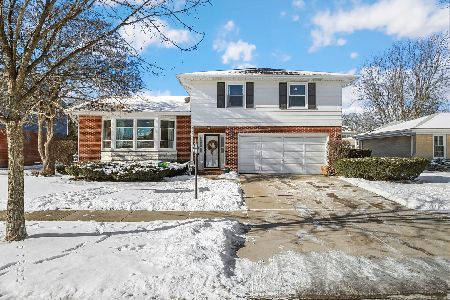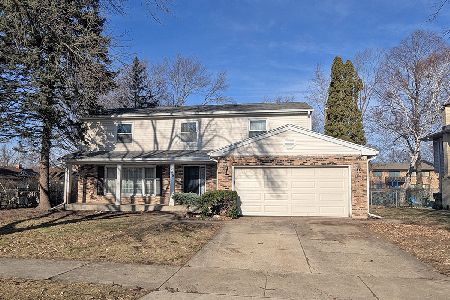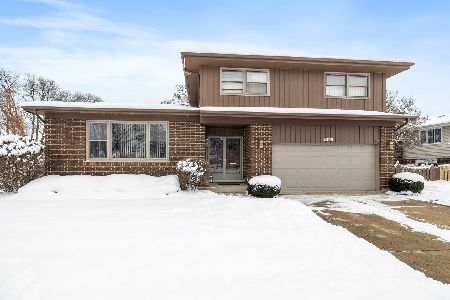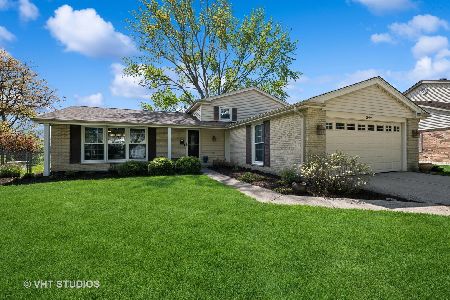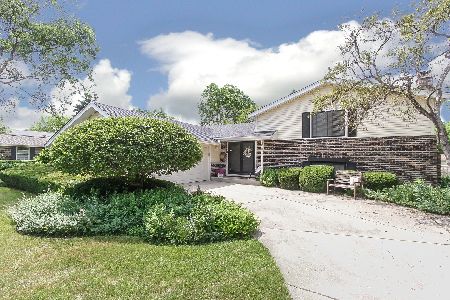2925 Huntington Drive, Arlington Heights, Illinois 60004
$395,000
|
Sold
|
|
| Status: | Closed |
| Sqft: | 2,328 |
| Cost/Sqft: | $176 |
| Beds: | 4 |
| Baths: | 3 |
| Year Built: | 1973 |
| Property Taxes: | $12,576 |
| Days On Market: | 2055 |
| Lot Size: | 0,19 |
Description
The perfect opportunity to move into the desirable community of Northgate and take advantage of the wonderful lifestyle amenities it has to offer. You'll love the classic curb appeal of this home and the welcoming front porch is the perfect place to relax while taking in the neighborhood activity. Both the living room and dining room feature lovely hardwood flooring and wonderful natural light. The kitchen was recently updated with beautiful painted cabinetry and it's open to the family room, enhancing the flow of daily living and entertaining. Enjoy meals in the generously-sized eating area offering outside views through the large windows. The family room features built-in bookcases surrounding the fireplace and it's large enough to accommodate a desk serving as a work or hobby center. From this room, you'll be able to step outside to the large patio through the sliding doors. Neutral paint & updated lighting make it easy to move in and enjoy! Upstairs you'll find a huge main bedroom suite where you can retreat to your private space. It would be great as a sitting room, yoga/exercise area, or even another work center. The adjoining bath space has been updated with tall white cabinetry and there are dual closets offering great storage. There are 3 other nice sized bedrooms, all featuring hardwood flooring. The hall bathroom can accommodate multiple people with its' dual sinks and long counter. The basement is finished and offers great space for recreation, exercise, or entertaining friends. On the lower level, you'll also find a large storage and laundry room. Outside enjoy the large patio and fenced yard. The location is wonderful, very close to Centennial park, tennis courts, playground & school. You'll love the Northgate neighborhood where pride of ownership is evident, and residents come together for events & activities throughout the year. Located within award-winning Buffalo Grove High School District plus you'll enjoy other area amenities including Lake Arlington, Camelot Park & pool, abundant shops & restaurants, & a short drive to downtown Arlington Heights & the Metra train.
Property Specifics
| Single Family | |
| — | |
| Colonial | |
| 1973 | |
| Full | |
| — | |
| No | |
| 0.19 |
| Cook | |
| — | |
| — / Not Applicable | |
| None | |
| Lake Michigan | |
| Public Sewer | |
| 10782959 | |
| 03084080360000 |
Nearby Schools
| NAME: | DISTRICT: | DISTANCE: | |
|---|---|---|---|
|
Grade School
J W Riley Elementary School |
21 | — | |
|
Middle School
Jack London Middle School |
21 | Not in DB | |
|
High School
Buffalo Grove High School |
214 | Not in DB | |
Property History
| DATE: | EVENT: | PRICE: | SOURCE: |
|---|---|---|---|
| 24 Sep, 2020 | Sold | $395,000 | MRED MLS |
| 31 Jul, 2020 | Under contract | $409,900 | MRED MLS |
| 15 Jul, 2020 | Listed for sale | $409,900 | MRED MLS |
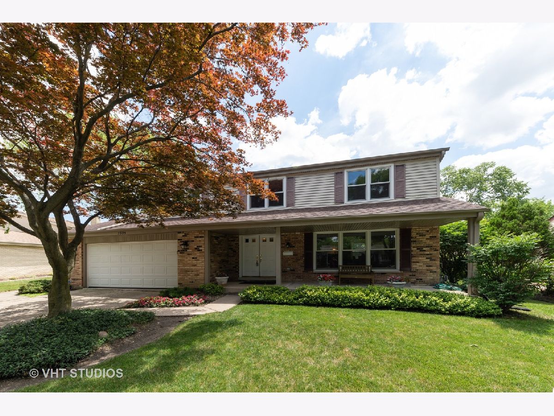
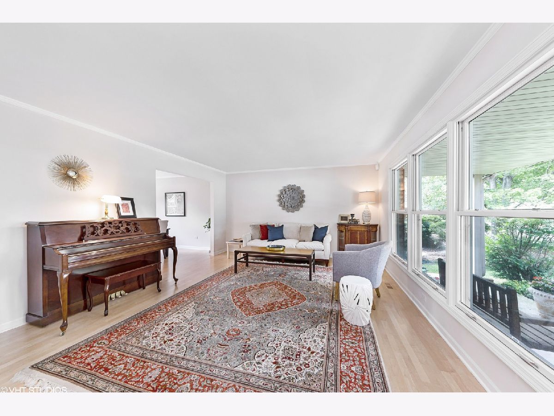
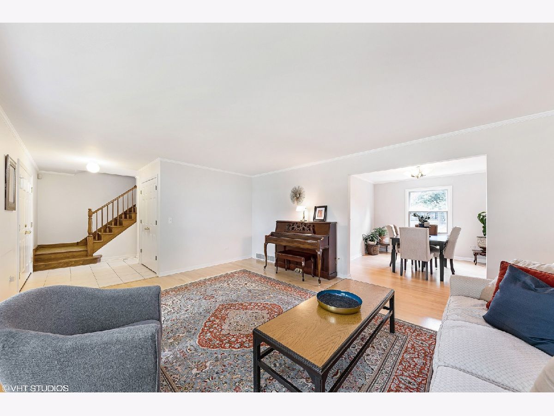
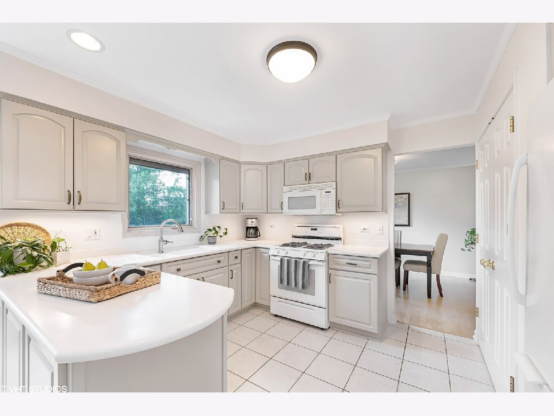
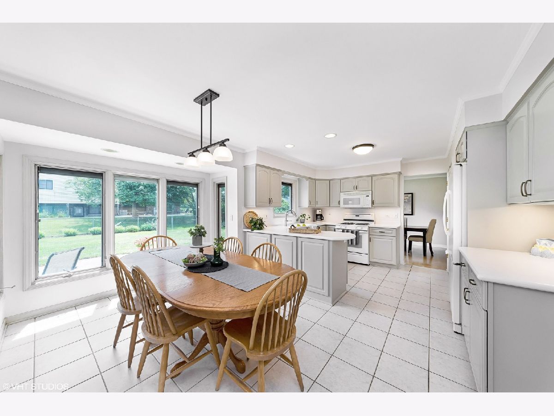
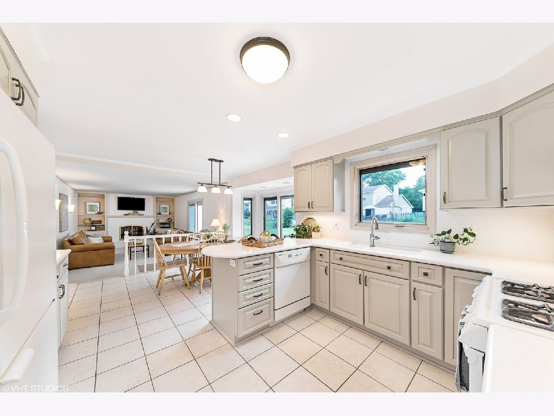
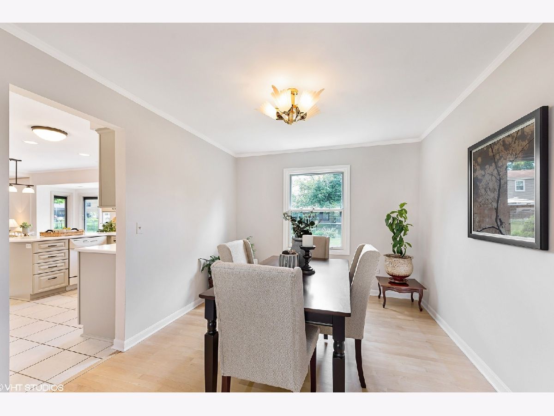
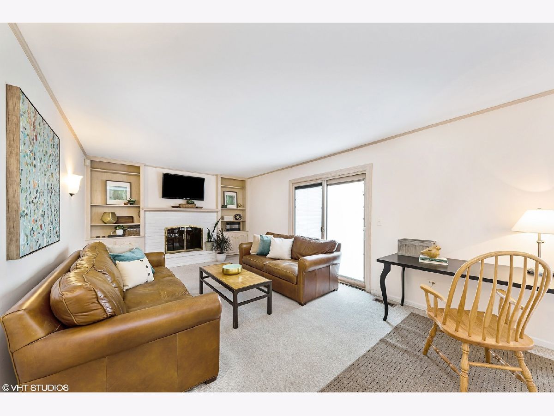
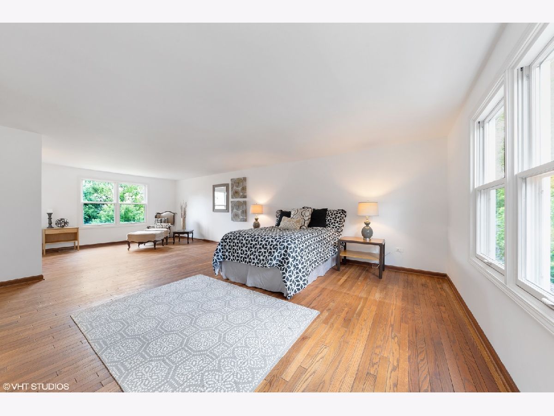
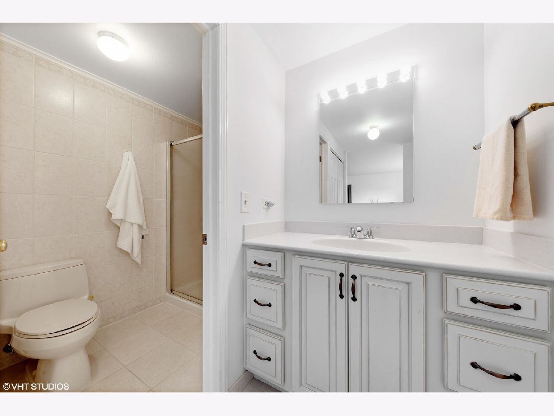
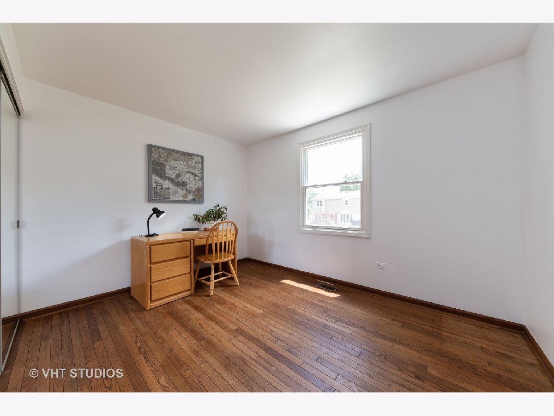
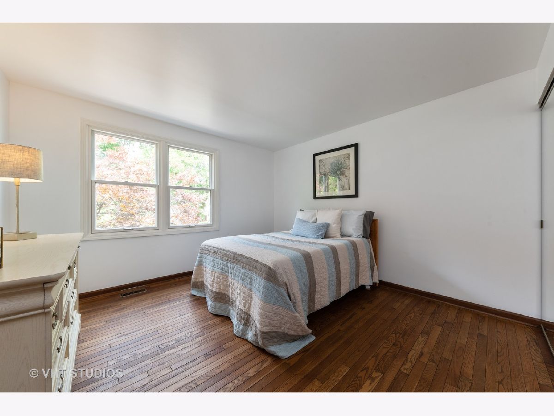
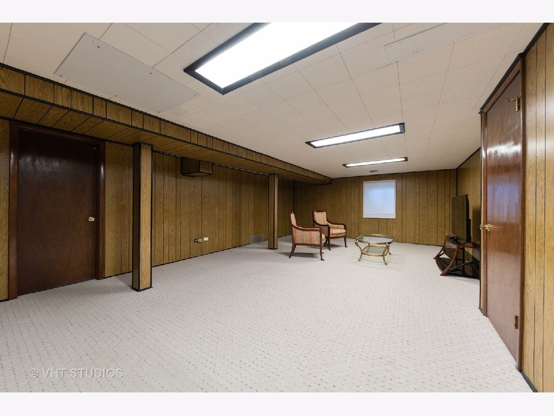
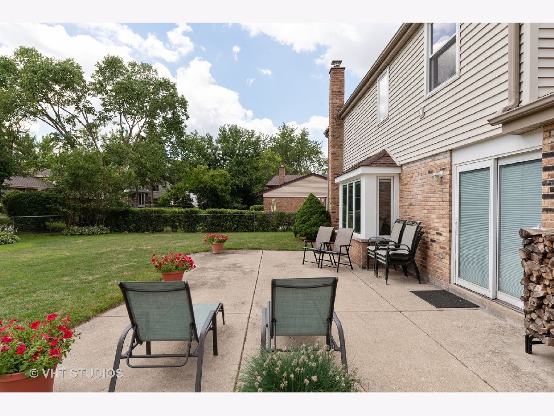
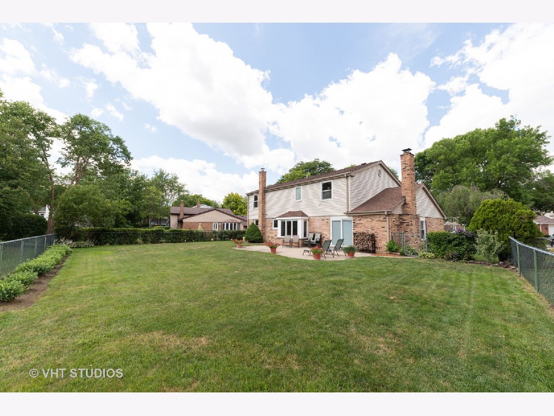
Room Specifics
Total Bedrooms: 4
Bedrooms Above Ground: 4
Bedrooms Below Ground: 0
Dimensions: —
Floor Type: Hardwood
Dimensions: —
Floor Type: Hardwood
Dimensions: —
Floor Type: Hardwood
Full Bathrooms: 3
Bathroom Amenities: —
Bathroom in Basement: 0
Rooms: Recreation Room
Basement Description: Partially Finished
Other Specifics
| 2 | |
| — | |
| Concrete | |
| — | |
| — | |
| 64X118X95X114 | |
| — | |
| Full | |
| — | |
| Range, Microwave, Dishwasher, Refrigerator, Washer, Dryer, Disposal | |
| Not in DB | |
| Park, Curbs, Sidewalks, Street Lights, Street Paved | |
| — | |
| — | |
| Wood Burning |
Tax History
| Year | Property Taxes |
|---|---|
| 2020 | $12,576 |
Contact Agent
Nearby Similar Homes
Nearby Sold Comparables
Contact Agent
Listing Provided By
Baird & Warner



