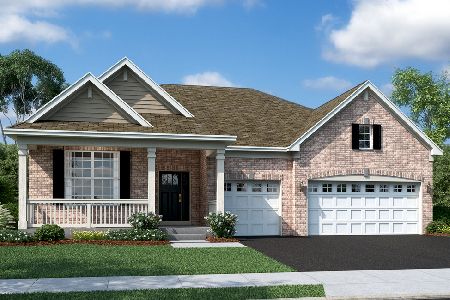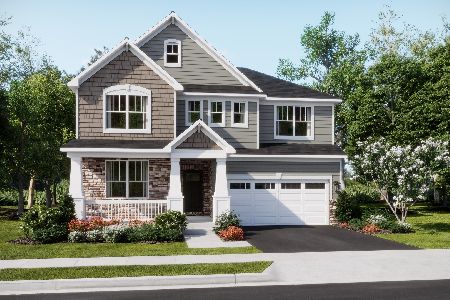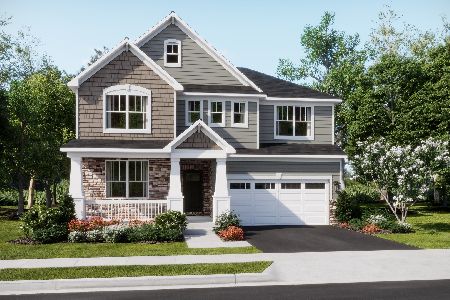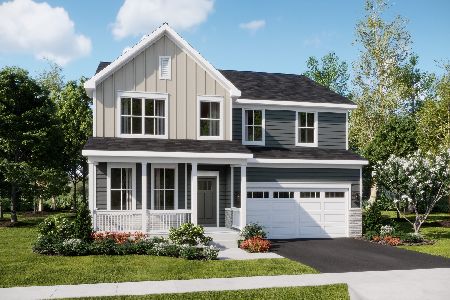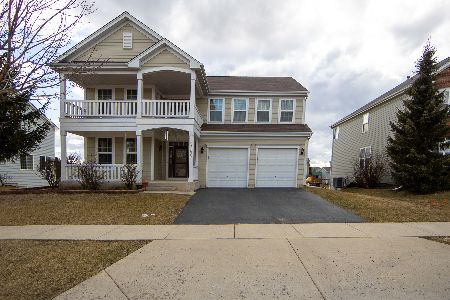2927 Kelly Drive, Elgin, Illinois 60124
$470,100
|
Sold
|
|
| Status: | Closed |
| Sqft: | 4,097 |
| Cost/Sqft: | $112 |
| Beds: | 5 |
| Baths: | 4 |
| Year Built: | 2006 |
| Property Taxes: | $12,726 |
| Days On Market: | 1559 |
| Lot Size: | 0,23 |
Description
Immaculate 5 bedroom, 3.1 bath home w/over 4,000 sq ft. of living space on a premium lot overlooking nature preserve! Located in the Burlington school district 301. Neutral decor w/open concept floor plan & 9'ceilings throughout. Gourmet kitchen with large island. Master bedroom wing with 2 walk-in closets & whirlpool tub. 3-season screened-in porch & large paver patio with fireplace overlooks open space. Outstanding home for entertaining with additional family room on second level. Full English basement with high ceilings. Mature landscaping and security system. Waterford has its own pool, clubhouse & park!
Property Specifics
| Single Family | |
| — | |
| Traditional | |
| 2006 | |
| Full,English | |
| WESTCHESTER II | |
| No | |
| 0.23 |
| Kane | |
| Waterford | |
| 107 / Monthly | |
| Clubhouse,Pool | |
| Public | |
| Public Sewer | |
| 11214650 | |
| 0620373018 |
Nearby Schools
| NAME: | DISTRICT: | DISTANCE: | |
|---|---|---|---|
|
Grade School
Howard B Thomas Grade School |
301 | — | |
|
Middle School
Central Middle School |
301 | Not in DB | |
|
High School
Central High School |
301 | Not in DB | |
Property History
| DATE: | EVENT: | PRICE: | SOURCE: |
|---|---|---|---|
| 29 Sep, 2015 | Sold | $402,000 | MRED MLS |
| 24 Aug, 2015 | Under contract | $415,000 | MRED MLS |
| 20 Aug, 2015 | Listed for sale | $415,000 | MRED MLS |
| 1 Oct, 2021 | Sold | $470,100 | MRED MLS |
| 12 Sep, 2021 | Under contract | $460,000 | MRED MLS |
| 9 Sep, 2021 | Listed for sale | $460,000 | MRED MLS |
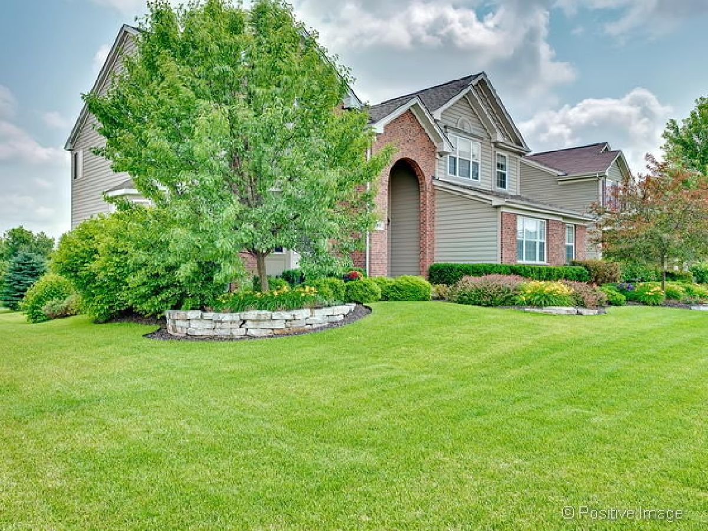
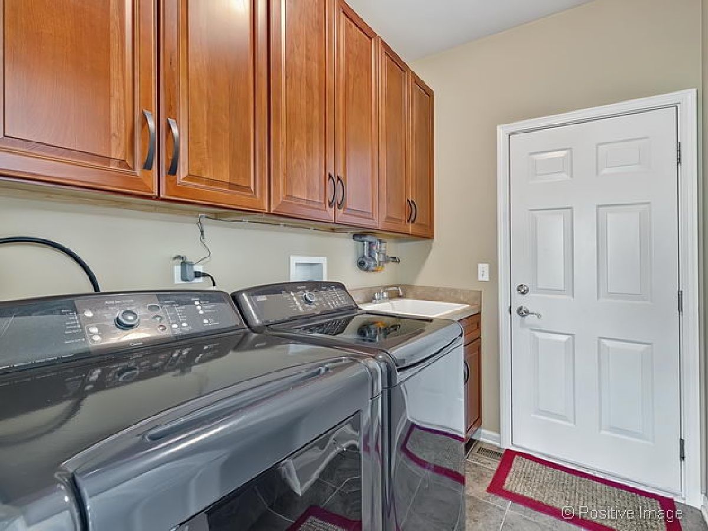
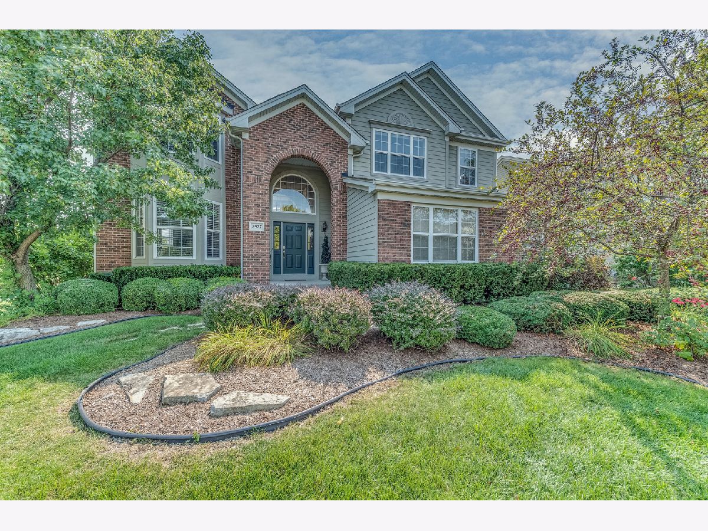



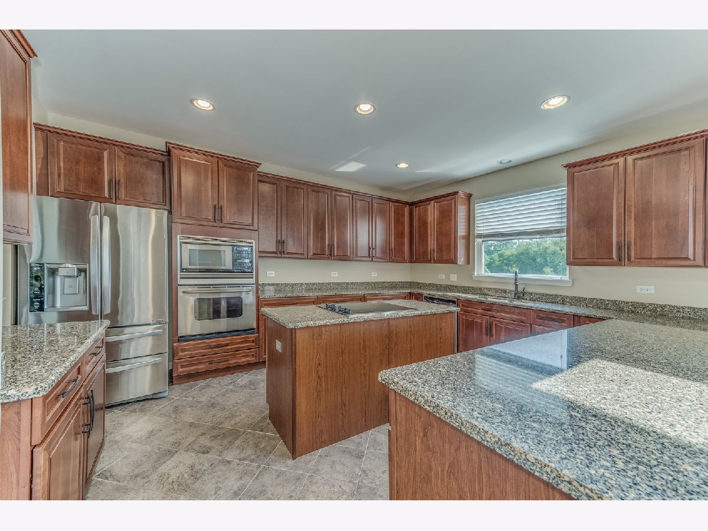


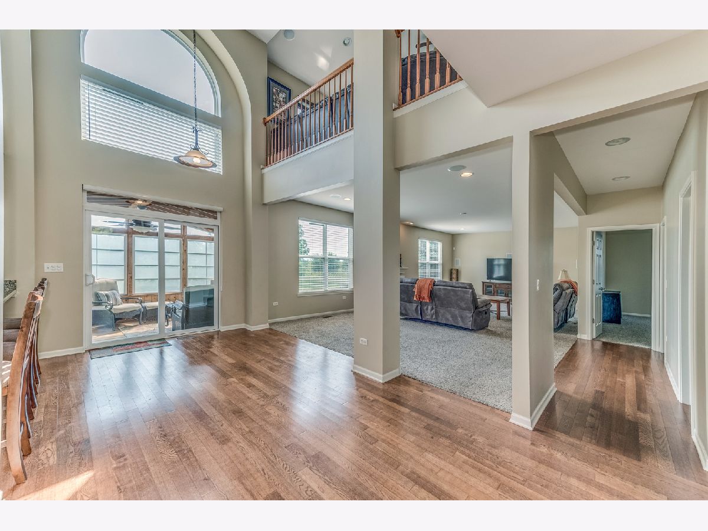


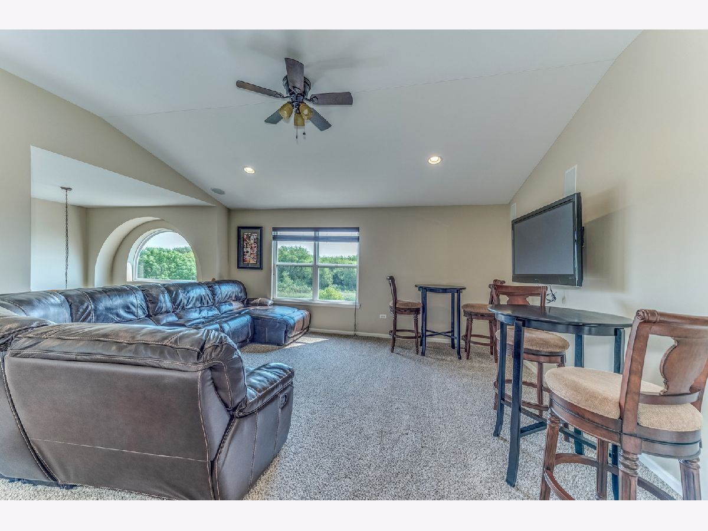
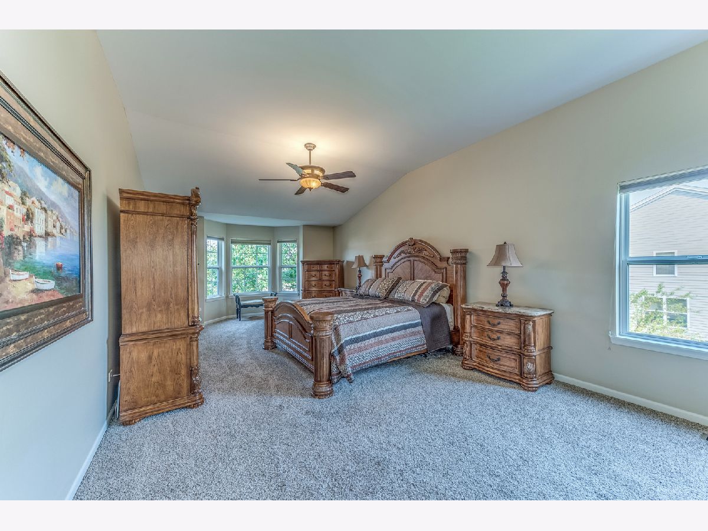
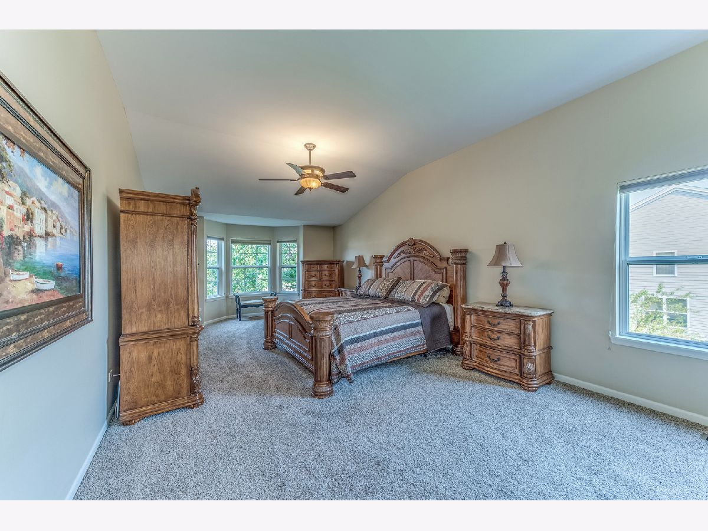
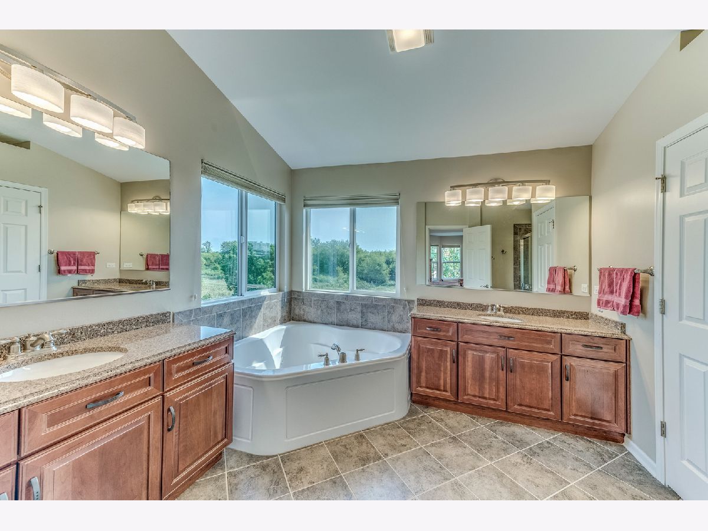


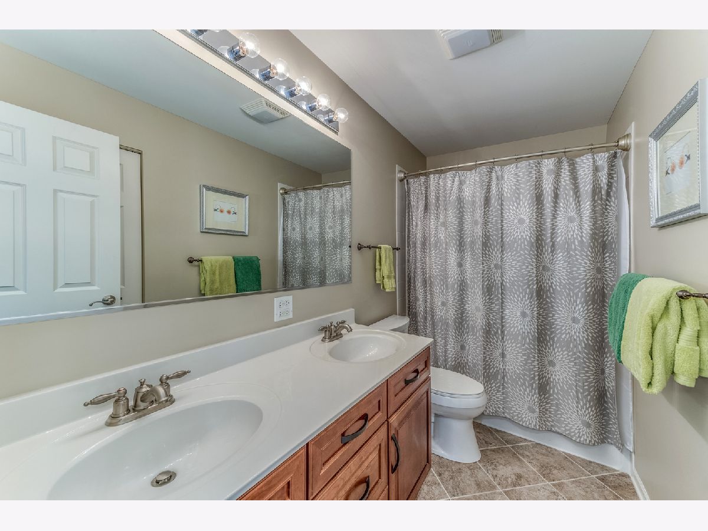





Room Specifics
Total Bedrooms: 5
Bedrooms Above Ground: 5
Bedrooms Below Ground: 0
Dimensions: —
Floor Type: Carpet
Dimensions: —
Floor Type: Carpet
Dimensions: —
Floor Type: Carpet
Dimensions: —
Floor Type: —
Full Bathrooms: 4
Bathroom Amenities: Whirlpool,Separate Shower,Double Sink,Soaking Tub
Bathroom in Basement: 0
Rooms: Bedroom 5,Eating Area,Game Room,Screened Porch
Basement Description: Unfinished,Bathroom Rough-In,Lookout,9 ft + pour,Concrete (Basement),Storage Space
Other Specifics
| 3 | |
| Concrete Perimeter | |
| Asphalt | |
| Deck, Porch Screened, Brick Paver Patio, Storms/Screens, Fire Pit | |
| Nature Preserve Adjacent,Landscaped,Backs to Trees/Woods,Sidewalks,Streetlights | |
| 75X133X75X133 | |
| — | |
| Full | |
| Vaulted/Cathedral Ceilings, Hardwood Floors, First Floor Bedroom, First Floor Laundry, Walk-In Closet(s), Ceilings - 9 Foot, Coffered Ceiling(s), Open Floorplan, Some Window Treatmnt, Granite Counters, Separate Dining Room | |
| Range, Microwave, Dishwasher, Refrigerator, Disposal | |
| Not in DB | |
| Clubhouse, Park, Pool, Lake, Sidewalks, Street Lights | |
| — | |
| — | |
| Gas Log, Gas Starter |
Tax History
| Year | Property Taxes |
|---|---|
| 2015 | $12,664 |
| 2021 | $12,726 |
Contact Agent
Nearby Similar Homes
Contact Agent
Listing Provided By
Great Western Properties


