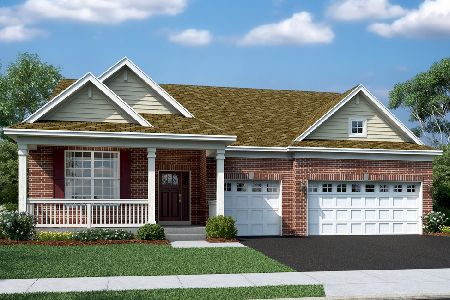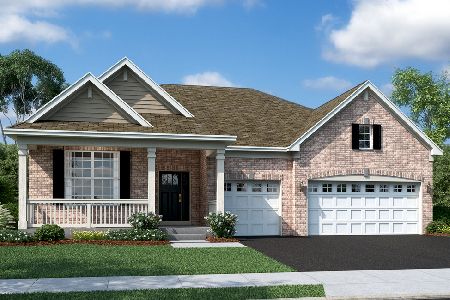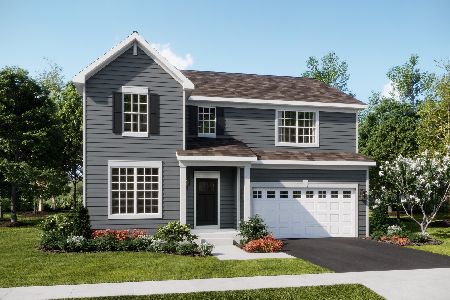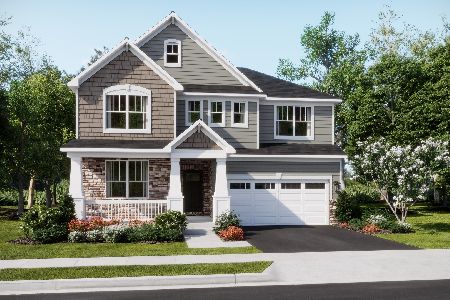2933 Kelly Drive, Elgin, Illinois 60124
$565,000
|
Sold
|
|
| Status: | Closed |
| Sqft: | 3,300 |
| Cost/Sqft: | $174 |
| Beds: | 4 |
| Baths: | 4 |
| Year Built: | 2005 |
| Property Taxes: | $11,952 |
| Days On Market: | 1399 |
| Lot Size: | 0,27 |
Description
Multiple offers received! Highest and best due by Monday 10am! Welcome to your new home! This water view home is located in the highly sought-after Waterford community has everything everyone is looking for; a club house, pool, workout facility and top-rated schools district 301. The main floor has hard wood floors throughout along with vaulted ceilings canned lighting and a beautiful fireplace outlooking the view of the water. The kitchen is every chefs dream and boasts beautiful quartz counter tops with 10 feet kitchen island, with custom cabinets, canned lighting, and all stainless-steel appliances. Kitchen leads to a beautifully 3 seasons sunroom with water views, heated fan, and can be used throughout the year. 2nd floor features an oversized master bedroom retreat with bamboo flooring custom his and her closets along with built in shelving and a sitting area. The lower level has 9 feet deep pour English basement including a 2nd gas fireplace, kitchenette, office space, bathroom and another bedroom! Perfect for an in-law suite. Nothing to do but move in! The updates in this home are endless: Brand New Fence June 2021 Brand New Furnace Dec 2021 Fresh Paint 2018; New Appliances: Kitchen Refrigerator 2020 Washer/Dryer: 2019; New Garbage Disposal 2021; Reverse Osmosis Water Filter; Custom Landscaping/Fountain; Sprinkler/Irrigation System; Built in Speaker Systems; Ring Doorbell/Nest; Garage Includes: Epoxy flooring custom shelving in garage
Property Specifics
| Single Family | |
| — | |
| — | |
| 2005 | |
| — | |
| — | |
| Yes | |
| 0.27 |
| Kane | |
| — | |
| 107 / Monthly | |
| — | |
| — | |
| — | |
| 11309192 | |
| 0620373015 |
Nearby Schools
| NAME: | DISTRICT: | DISTANCE: | |
|---|---|---|---|
|
Grade School
Howard B Thomas Grade School |
301 | — | |
|
Middle School
Prairie Knolls Middle School |
301 | Not in DB | |
|
High School
Central High School |
301 | Not in DB | |
Property History
| DATE: | EVENT: | PRICE: | SOURCE: |
|---|---|---|---|
| 2 Nov, 2018 | Sold | $434,000 | MRED MLS |
| 22 Sep, 2018 | Under contract | $449,900 | MRED MLS |
| — | Last price change | $464,900 | MRED MLS |
| 10 May, 2018 | Listed for sale | $474,900 | MRED MLS |
| 24 Mar, 2022 | Sold | $565,000 | MRED MLS |
| 24 Jan, 2022 | Under contract | $575,000 | MRED MLS |
| 21 Jan, 2022 | Listed for sale | $575,000 | MRED MLS |
| 13 May, 2025 | Under contract | $0 | MRED MLS |
| 23 Apr, 2025 | Listed for sale | $0 | MRED MLS |




















































Room Specifics
Total Bedrooms: 5
Bedrooms Above Ground: 4
Bedrooms Below Ground: 1
Dimensions: —
Floor Type: —
Dimensions: —
Floor Type: —
Dimensions: —
Floor Type: —
Dimensions: —
Floor Type: —
Full Bathrooms: 4
Bathroom Amenities: Soaking Tub
Bathroom in Basement: 1
Rooms: —
Basement Description: Finished
Other Specifics
| 3 | |
| — | |
| Asphalt | |
| — | |
| — | |
| 65X137X105X136 | |
| — | |
| — | |
| — | |
| — | |
| Not in DB | |
| — | |
| — | |
| — | |
| — |
Tax History
| Year | Property Taxes |
|---|---|
| 2018 | $11,328 |
| 2022 | $11,952 |
Contact Agent
Nearby Similar Homes
Nearby Sold Comparables
Contact Agent
Listing Provided By
Suburban Life Realty, Ltd.










