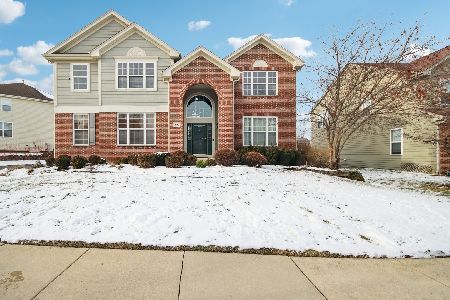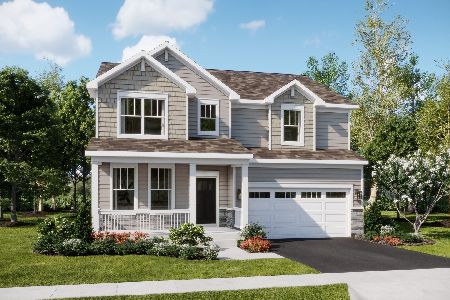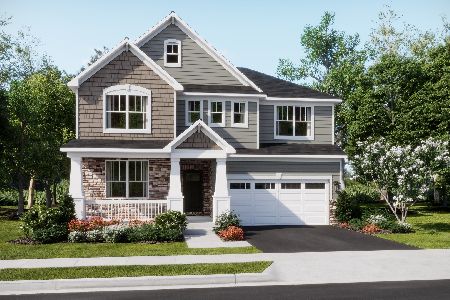2929 Kelly Drive, Elgin, Illinois 60124
$243,250
|
Sold
|
|
| Status: | Closed |
| Sqft: | 3,100 |
| Cost/Sqft: | $80 |
| Beds: | 4 |
| Baths: | 3 |
| Year Built: | 2006 |
| Property Taxes: | $8,527 |
| Days On Market: | 4883 |
| Lot Size: | 0,33 |
Description
Exclusions: Furniture, Decor, Light Fixture in Nursery, Refrigerator in Basement, and Window Treatments on 2nd Level.
Property Specifics
| Single Family | |
| — | |
| — | |
| 2006 | |
| Full,English | |
| BRISTOL | |
| No | |
| 0.33 |
| Kane | |
| Waterford | |
| 71 / Monthly | |
| Insurance,Clubhouse,Exercise Facilities,Pool | |
| Public | |
| Public Sewer | |
| 08148782 | |
| 0620373017 |
Property History
| DATE: | EVENT: | PRICE: | SOURCE: |
|---|---|---|---|
| 14 Dec, 2007 | Sold | $387,500 | MRED MLS |
| 26 Nov, 2007 | Under contract | $409,900 | MRED MLS |
| — | Last price change | $419,900 | MRED MLS |
| 4 Aug, 2007 | Listed for sale | $429,900 | MRED MLS |
| 7 Dec, 2012 | Sold | $243,250 | MRED MLS |
| 9 Sep, 2012 | Under contract | $249,000 | MRED MLS |
| 30 Aug, 2012 | Listed for sale | $249,000 | MRED MLS |
Room Specifics
Total Bedrooms: 4
Bedrooms Above Ground: 4
Bedrooms Below Ground: 0
Dimensions: —
Floor Type: Carpet
Dimensions: —
Floor Type: Carpet
Dimensions: —
Floor Type: Carpet
Full Bathrooms: 3
Bathroom Amenities: Whirlpool,Separate Shower,Double Sink
Bathroom in Basement: 0
Rooms: Breakfast Room,Den,Loft
Basement Description: Unfinished
Other Specifics
| 3 | |
| Concrete Perimeter | |
| Asphalt,Side Drive | |
| Patio | |
| Landscaped | |
| 100X135 | |
| Unfinished | |
| Full | |
| Vaulted/Cathedral Ceilings | |
| Double Oven, Microwave, Dishwasher, Refrigerator, Washer, Dryer, Disposal | |
| Not in DB | |
| Clubhouse, Pool, Tennis Courts | |
| — | |
| — | |
| — |
Tax History
| Year | Property Taxes |
|---|---|
| 2012 | $8,527 |
Contact Agent
Nearby Similar Homes
Nearby Sold Comparables
Contact Agent
Listing Provided By
M.A.G. Realty Inc.












