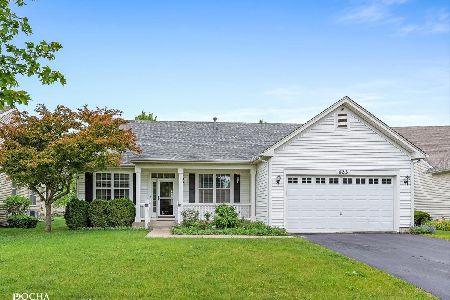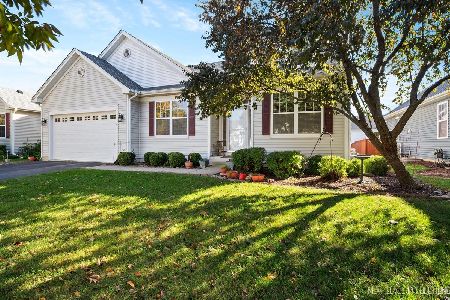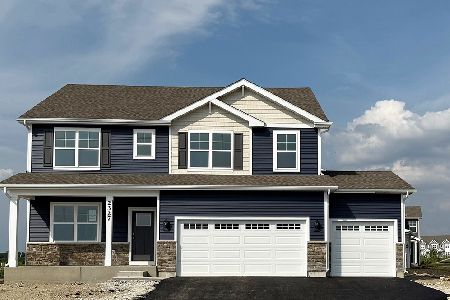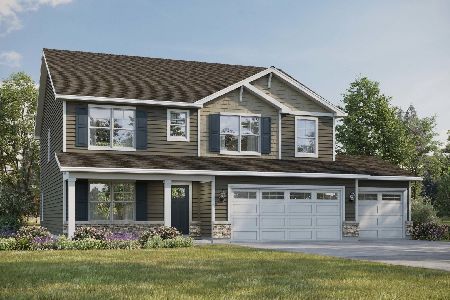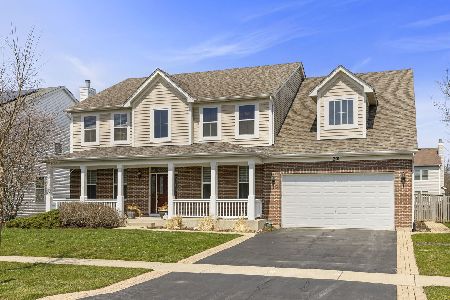293 Bluegrass Parkway, Oswego, Illinois 60543
$410,000
|
Sold
|
|
| Status: | Closed |
| Sqft: | 3,959 |
| Cost/Sqft: | $101 |
| Beds: | 4 |
| Baths: | 3 |
| Year Built: | 2005 |
| Property Taxes: | $11,308 |
| Days On Market: | 2073 |
| Lot Size: | 0,00 |
Description
Exquisite luxury abounds in this executive home located in sought after Churchill Club's exclusive swim & tennis community. The Winning Colors model is the most grand, jaw dropping, largest square footage in the neighborhood with over 3800 sq ft of living space. Every detail is white glove perfection; Gorgeous hardwood floors throughout, luxury solid surface on second level, premium carpet on stairs, formal living room fireplace, custom oak railing stain, granite, all stainless appliances, double oven, built in range, 48' Merrilat white cabinetry, custom closet organizers, brick paver patio, invisible fence and sprinkler system, new roof, deep pour basement with bathroom rough in, professionally landscaped with mature trees. Upon entering the dramatic 2 story foyer, you will be in awe. The ambiance is something out of a designer catalog. The gourmet kitchen is sure to please the most decorated chef, the family room open to the gorgeous kitchen is warm, inviting, spacious, and perfect for entertaining large family and friend get togethers. Work from home in your own personal den. Head up stairs and take one stairway to the enormous bonus room perfect for the kids rec room, home gym, 5th bedroom suite, or whatever you need a huge flex space for, this is it! The other stair case leads to an open second level with 4 huge bedrooms all spaced out, huge walk in closets, and a master en-suite with 2 massive closets (1 big enough to be a bedroom), the ultra master bath upgrade featuring dual vanities, a soaker tub, a separate shower, and ample space to unwind after a long day. The huge mudroom off the 3 car garage with laundry and service door is practical and a huge convenience for any busy household. Your new dream home is positioned perfectly in Churchill Club to walk a few blocks to the onsite elementary and junior high schools or to the numerous area amenities. Churchill Club offers a 10,000+ sq ft clubhouse, a private gym, a jr Olympic size pool, sand volleyball, tennis courts, basketball, winding bike/running paths through acres of prairie preserves and parkland. I88, I55, Aurora and Naperville Metra, are all within driving distance for commuters. Come see why Churchill Club is THE place to be in Oswego! Your dream home awaits!
Property Specifics
| Single Family | |
| — | |
| American 4-Sq. | |
| 2005 | |
| Full | |
| WINNING COLORS | |
| No | |
| — |
| Kendall | |
| Churchill Club | |
| 20 / Monthly | |
| Insurance,Clubhouse,Pool | |
| Public | |
| Public Sewer, Sewer-Storm | |
| 10650111 | |
| 0310478005 |
Nearby Schools
| NAME: | DISTRICT: | DISTANCE: | |
|---|---|---|---|
|
Grade School
Churchill Elementary School |
308 | — | |
|
Middle School
Plank Junior High School |
308 | Not in DB | |
|
High School
Oswego East High School |
308 | Not in DB | |
Property History
| DATE: | EVENT: | PRICE: | SOURCE: |
|---|---|---|---|
| 20 Apr, 2020 | Sold | $410,000 | MRED MLS |
| 7 Mar, 2020 | Under contract | $399,900 | MRED MLS |
| 4 Mar, 2020 | Listed for sale | $399,900 | MRED MLS |
Room Specifics
Total Bedrooms: 4
Bedrooms Above Ground: 4
Bedrooms Below Ground: 0
Dimensions: —
Floor Type: Sustainable
Dimensions: —
Floor Type: Sustainable
Dimensions: —
Floor Type: Sustainable
Full Bathrooms: 3
Bathroom Amenities: Separate Shower,Double Sink,Soaking Tub
Bathroom in Basement: 0
Rooms: Bonus Room,Breakfast Room,Den,Eating Area,Mud Room
Basement Description: Unfinished,Other,Bathroom Rough-In
Other Specifics
| 3 | |
| Concrete Perimeter | |
| Asphalt | |
| Patio, Brick Paver Patio, Storms/Screens, Invisible Fence | |
| Landscaped,Mature Trees | |
| 75 X 134 | |
| Unfinished | |
| Full | |
| Vaulted/Cathedral Ceilings, Hardwood Floors, Wood Laminate Floors, First Floor Laundry, Built-in Features, Walk-In Closet(s) | |
| Double Oven, Microwave, Dishwasher, Refrigerator, Disposal, Stainless Steel Appliance(s) | |
| Not in DB | |
| Clubhouse, Park, Pool, Tennis Court(s), Curbs, Sidewalks, Street Lights, Street Paved | |
| — | |
| — | |
| Attached Fireplace Doors/Screen, Gas Log, Gas Starter |
Tax History
| Year | Property Taxes |
|---|---|
| 2020 | $11,308 |
Contact Agent
Nearby Similar Homes
Nearby Sold Comparables
Contact Agent
Listing Provided By
Mode 1 Real Estate LLC

