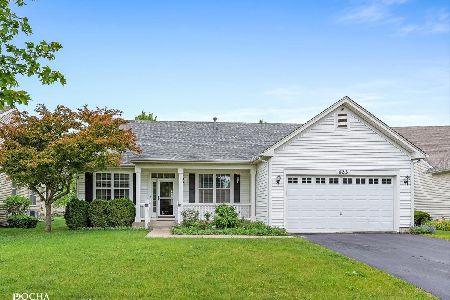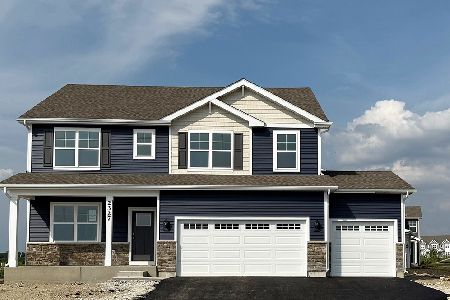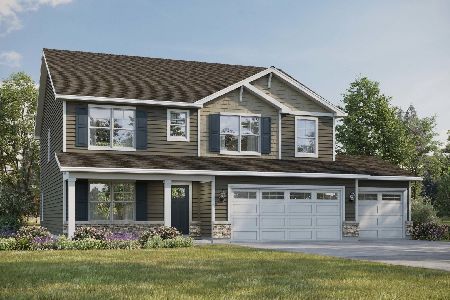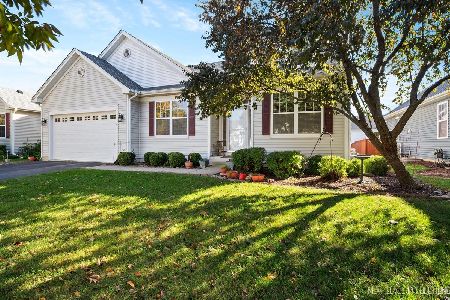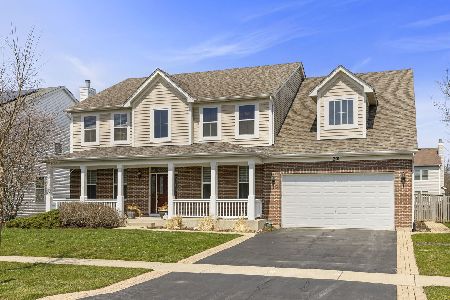706 Versailles Parkway, Oswego, Illinois 60543
$305,000
|
Sold
|
|
| Status: | Closed |
| Sqft: | 2,837 |
| Cost/Sqft: | $111 |
| Beds: | 4 |
| Baths: | 4 |
| Year Built: | 2005 |
| Property Taxes: | $7,960 |
| Days On Market: | 5013 |
| Lot Size: | 0,00 |
Description
BUYERS WHO WANT IT ALL-HERE IT IS! 3000+ SQ FT OF LIVING|CHURCHILL CLUB|$80,000+ IN UPGRADES|FIN BASEMENT W/FULL MAHOGANY BAR-GRANITE-|DUAL STAIRWAY|FRONT PORCH|HARDWOOD FLR|GOURMET KITCHEN-DUAL OVEN-BUILT IN COOK RANGE-GRANITE-42" MAPLE CABINETS-ISLAND-WALK-IN PANTRY|OPEN FLR PLAN TO FAMILY|FRML LVNG & DNING RM|DEN W/MISSION DESK HUTCH INC|MASTER SUITE|LIGHTING UPGRADED|PRO LANDSCAPE|WALK TO POOL,SCHOOLS,GYM
Property Specifics
| Single Family | |
| — | |
| Colonial | |
| 2005 | |
| Partial | |
| — | |
| No | |
| 0 |
| Kendall | |
| Churchill Club | |
| 504 / Annual | |
| Insurance,Clubhouse,Exercise Facilities,Pool | |
| Public | |
| Public Sewer | |
| 07997708 | |
| 0310478023 |
Nearby Schools
| NAME: | DISTRICT: | DISTANCE: | |
|---|---|---|---|
|
Grade School
Churchill Elementary School |
308 | — | |
|
Middle School
Plank Junior High School |
308 | Not in DB | |
|
High School
Oswego East High School |
308 | Not in DB | |
Property History
| DATE: | EVENT: | PRICE: | SOURCE: |
|---|---|---|---|
| 30 Nov, 2009 | Sold | $322,000 | MRED MLS |
| 2 Nov, 2009 | Under contract | $339,000 | MRED MLS |
| 9 Sep, 2009 | Listed for sale | $339,000 | MRED MLS |
| 29 May, 2012 | Sold | $305,000 | MRED MLS |
| 16 Apr, 2012 | Under contract | $314,900 | MRED MLS |
| — | Last price change | $319,900 | MRED MLS |
| 16 Feb, 2012 | Listed for sale | $329,000 | MRED MLS |
| 23 Nov, 2017 | Under contract | $0 | MRED MLS |
| 15 Nov, 2017 | Listed for sale | $0 | MRED MLS |
| 22 Mar, 2024 | Listed for sale | $0 | MRED MLS |
Room Specifics
Total Bedrooms: 4
Bedrooms Above Ground: 4
Bedrooms Below Ground: 0
Dimensions: —
Floor Type: Carpet
Dimensions: —
Floor Type: Carpet
Dimensions: —
Floor Type: Carpet
Full Bathrooms: 4
Bathroom Amenities: Separate Shower,Double Sink,Garden Tub
Bathroom in Basement: 1
Rooms: Breakfast Room,Den,Foyer,Mud Room
Basement Description: Finished,Crawl,Bathroom Rough-In
Other Specifics
| 2 | |
| Concrete Perimeter | |
| Asphalt | |
| Patio | |
| Fenced Yard,Landscaped | |
| 75 X 134 | |
| — | |
| Full | |
| Vaulted/Cathedral Ceilings | |
| Double Oven, Range, Microwave, Dishwasher, Refrigerator, Disposal | |
| Not in DB | |
| Clubhouse, Pool, Tennis Courts, Sidewalks | |
| — | |
| — | |
| Wood Burning, Attached Fireplace Doors/Screen, Gas Log |
Tax History
| Year | Property Taxes |
|---|---|
| 2009 | $7,430 |
| 2012 | $7,960 |
Contact Agent
Nearby Similar Homes
Nearby Sold Comparables
Contact Agent
Listing Provided By
Coldwell Banker The Real Estate Group

