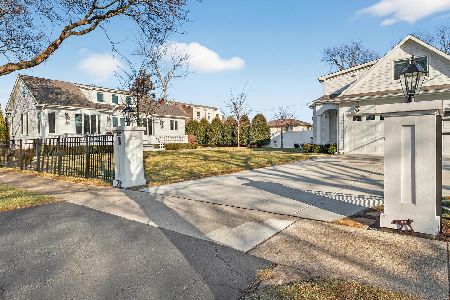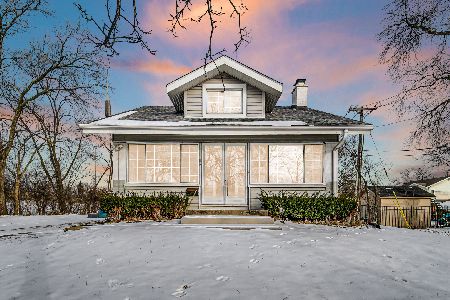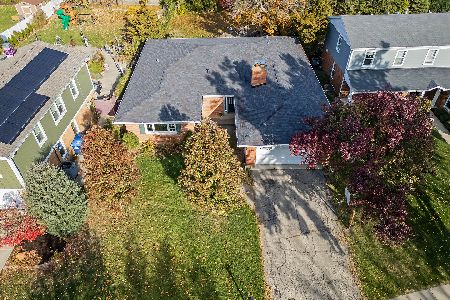293 Columbine Drive, Clarendon Hills, Illinois 60514
$485,000
|
Sold
|
|
| Status: | Closed |
| Sqft: | 2,526 |
| Cost/Sqft: | $198 |
| Beds: | 4 |
| Baths: | 3 |
| Year Built: | 1967 |
| Property Taxes: | $8,283 |
| Days On Market: | 2677 |
| Lot Size: | 0,22 |
Description
Do not miss this opportunity in Clarendon Hills for under $500,000! The 2018 Niche Report ranks CH as the #1 place to live in Illinois! This 4 bedroom (all on the 2nd floor), 2 1/2 bath home is a fantastic opportunity. District 181 (Prospect, CHMS), Hinsdale Central HS. Located in the coveted, private, serene Stonegate subdivsion. Spacious, open updated kitchen feature custom Braker cabinets, S/S Kitchen Aid dishwasher, S/S refrigerator, AMPLE storage, work island, large bright eating area that leads to expansive deck, DEEP backyard and gardens. Family room w/hardwood floors, sunny bay window, fireplace. EXCELLENT flow between living room, dining room into kitchen. En-suite master with updated bathroom, double vanities, marble floors, Euro-glass walk-in shower, tub, HUGE walk-in closet. ALL 4 bedrooms are on 2nd floor w/hardwoods. ALL windows and sliding doors have been replaced, many Pella windows. Close to Metra & the amenities of CH. School bus pick up across the street
Property Specifics
| Single Family | |
| — | |
| Traditional | |
| 1967 | |
| Full | |
| — | |
| No | |
| 0.22 |
| Du Page | |
| Stonegate | |
| 0 / Not Applicable | |
| None | |
| Lake Michigan | |
| Public Sewer | |
| 10097537 | |
| 0902303010 |
Nearby Schools
| NAME: | DISTRICT: | DISTANCE: | |
|---|---|---|---|
|
Grade School
Prospect Elementary School |
181 | — | |
|
Middle School
Clarendon Hills Middle School |
181 | Not in DB | |
|
High School
Hinsdale Central High School |
86 | Not in DB | |
Property History
| DATE: | EVENT: | PRICE: | SOURCE: |
|---|---|---|---|
| 26 Apr, 2019 | Sold | $485,000 | MRED MLS |
| 21 Mar, 2019 | Under contract | $499,900 | MRED MLS |
| — | Last price change | $510,000 | MRED MLS |
| 28 Sep, 2018 | Listed for sale | $510,000 | MRED MLS |
Room Specifics
Total Bedrooms: 4
Bedrooms Above Ground: 4
Bedrooms Below Ground: 0
Dimensions: —
Floor Type: Hardwood
Dimensions: —
Floor Type: Hardwood
Dimensions: —
Floor Type: Hardwood
Full Bathrooms: 3
Bathroom Amenities: Whirlpool,Separate Shower,Double Sink
Bathroom in Basement: 0
Rooms: Breakfast Room
Basement Description: Unfinished
Other Specifics
| 2 | |
| Concrete Perimeter | |
| Asphalt | |
| Balcony, Deck, Storms/Screens | |
| — | |
| 65X147 | |
| — | |
| Full | |
| Vaulted/Cathedral Ceilings, Hardwood Floors | |
| Range, Microwave, Dishwasher, Refrigerator, Washer, Dryer, Disposal | |
| Not in DB | |
| Street Paved | |
| — | |
| — | |
| Wood Burning |
Tax History
| Year | Property Taxes |
|---|---|
| 2019 | $8,283 |
Contact Agent
Nearby Similar Homes
Nearby Sold Comparables
Contact Agent
Listing Provided By
Coldwell Banker Residential










