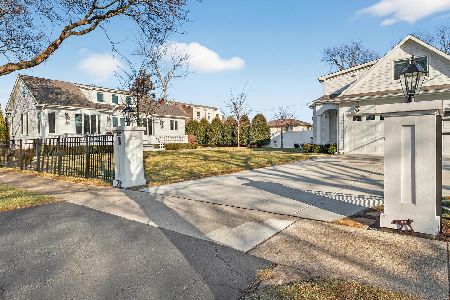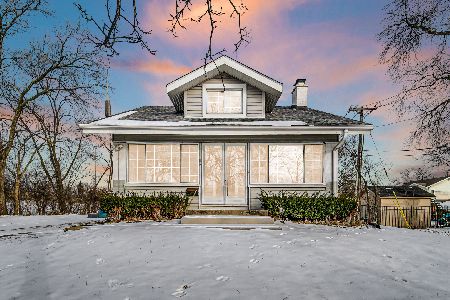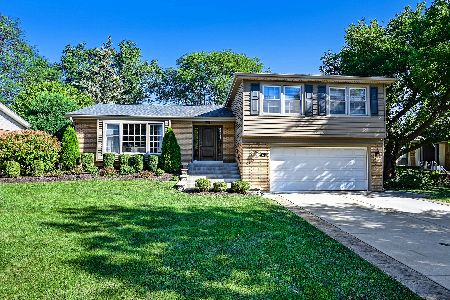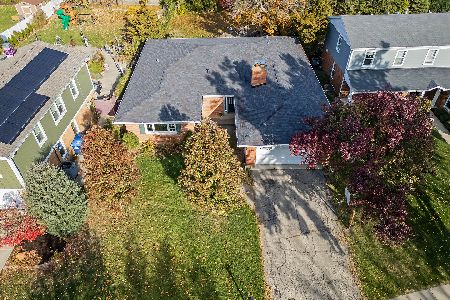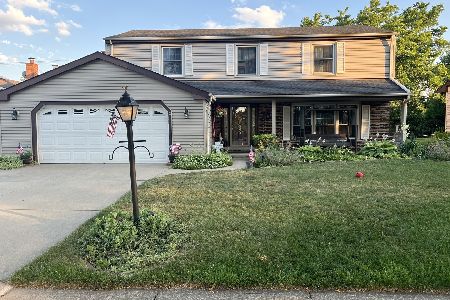299 Columbine Drive, Clarendon Hills, Illinois 60514
$400,000
|
Sold
|
|
| Status: | Closed |
| Sqft: | 2,184 |
| Cost/Sqft: | $201 |
| Beds: | 4 |
| Baths: | 3 |
| Year Built: | 1965 |
| Property Taxes: | $7,342 |
| Days On Market: | 5908 |
| Lot Size: | 0,00 |
Description
Local proximity to dining and entertainment plus access to interstates make for easy gateway to employment and Chicago scene in minutes! This home has charm and excellent prospect for footprint expansion down the road. The home offers granite counters, hardwood floors, wood deck, concrete patio with post lighting surrounding in ground pool. Aged trees in expansive fenced back yard with brick fire pit and more!
Property Specifics
| Single Family | |
| — | |
| Bi-Level | |
| 1965 | |
| Partial | |
| — | |
| No | |
| 0 |
| Du Page | |
| Stonegate | |
| 0 / Not Applicable | |
| None | |
| Lake Michigan | |
| Sewer-Storm | |
| 07389690 | |
| 0902303007 |
Property History
| DATE: | EVENT: | PRICE: | SOURCE: |
|---|---|---|---|
| 26 May, 2010 | Sold | $400,000 | MRED MLS |
| 25 Jan, 2010 | Under contract | $437,900 | MRED MLS |
| — | Last price change | $449,000 | MRED MLS |
| 1 Dec, 2009 | Listed for sale | $449,000 | MRED MLS |
Room Specifics
Total Bedrooms: 4
Bedrooms Above Ground: 4
Bedrooms Below Ground: 0
Dimensions: —
Floor Type: Hardwood
Dimensions: —
Floor Type: Hardwood
Dimensions: —
Floor Type: Hardwood
Full Bathrooms: 3
Bathroom Amenities: —
Bathroom in Basement: 0
Rooms: —
Basement Description: Crawl
Other Specifics
| 2 | |
| Concrete Perimeter | |
| Concrete | |
| Deck, Patio, Gazebo, In Ground Pool | |
| Fenced Yard,Landscaped | |
| 66 X 198 X 60 X 181 | |
| — | |
| Full | |
| — | |
| Range, Microwave, Dishwasher, Refrigerator, Washer, Dryer, Disposal | |
| Not in DB | |
| Sidewalks, Street Lights, Street Paved | |
| — | |
| — | |
| Wood Burning, Attached Fireplace Doors/Screen, Gas Starter |
Tax History
| Year | Property Taxes |
|---|---|
| 2010 | $7,342 |
Contact Agent
Nearby Similar Homes
Nearby Sold Comparables
Contact Agent
Listing Provided By
RE/MAX Professionals Select

