293 Drake Lane, Des Plaines, Illinois 60016
$355,000
|
Sold
|
|
| Status: | Closed |
| Sqft: | 1,308 |
| Cost/Sqft: | $268 |
| Beds: | 3 |
| Baths: | 2 |
| Year Built: | 1955 |
| Property Taxes: | $6,678 |
| Days On Market: | 1601 |
| Lot Size: | 0,17 |
Description
Move right into this beautifully updated home in the highly sought-after Cumberland neighborhood! Spacious and bright home features plenty of natural light through the picturesque windows. Stunning hardwood floors throughout the main living area. Upgraded kitchen features maple cabinetry, granite countertops, mosaic backsplash and stainless steel appliances. Large living room features a wood-burning fireplace. Master suite features attached master bathroom. Finished basement features a large family room/rec. area, wet bar, as well as plenty of storage and closet space. Many recent upgrades have been done to this home including newer high efficiency A/C and furnace, roof, sump pump and stove. Huge fenced-in backyard features a patio and is perfect for outdoor activities and gardening. This home is pristine!
Property Specifics
| Single Family | |
| — | |
| Tri-Level | |
| 1955 | |
| Full | |
| — | |
| No | |
| 0.17 |
| Cook | |
| Cumberland Village | |
| 0 / Not Applicable | |
| None | |
| Public | |
| Public Sewer | |
| 11203081 | |
| 09073150050000 |
Nearby Schools
| NAME: | DISTRICT: | DISTANCE: | |
|---|---|---|---|
|
Grade School
Cumberland Elementary School |
62 | — | |
|
Middle School
Chippewa Middle School |
62 | Not in DB | |
|
High School
Maine West High School |
207 | Not in DB | |
Property History
| DATE: | EVENT: | PRICE: | SOURCE: |
|---|---|---|---|
| 16 Jul, 2015 | Sold | $290,000 | MRED MLS |
| 22 May, 2015 | Under contract | $279,900 | MRED MLS |
| 17 May, 2015 | Listed for sale | $279,900 | MRED MLS |
| 28 Sep, 2021 | Sold | $355,000 | MRED MLS |
| 30 Aug, 2021 | Under contract | $349,900 | MRED MLS |
| 28 Aug, 2021 | Listed for sale | $349,900 | MRED MLS |
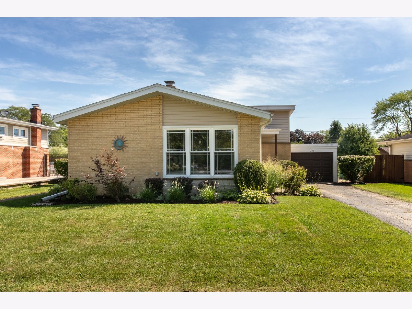
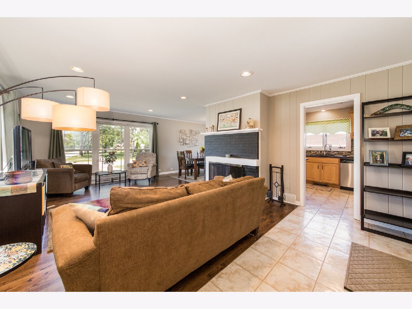
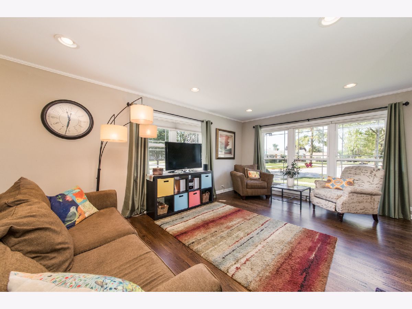
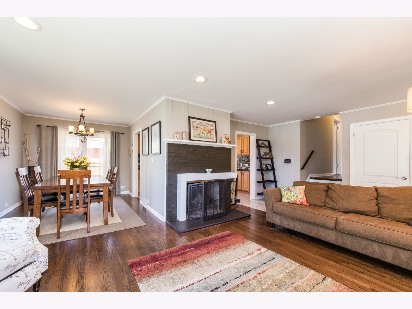
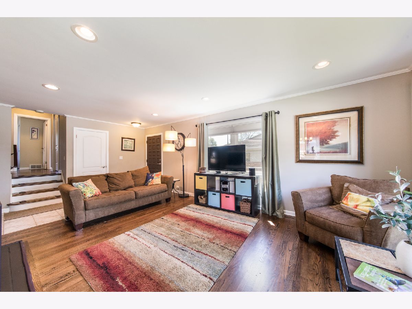
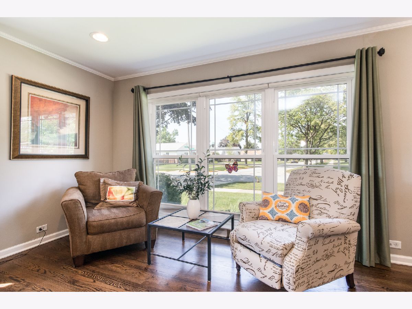
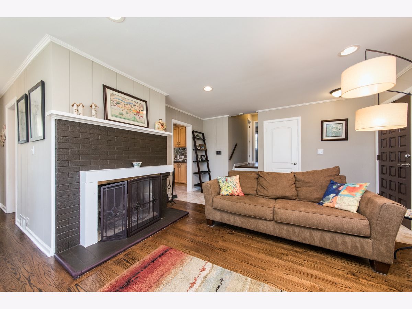
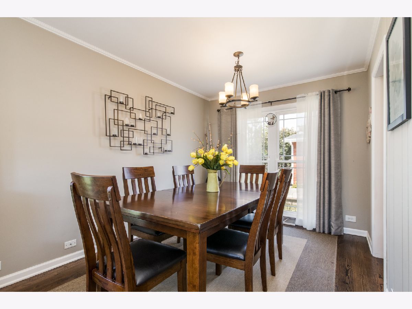
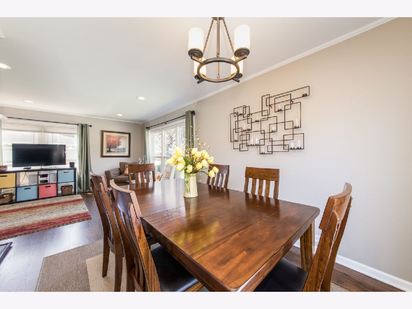
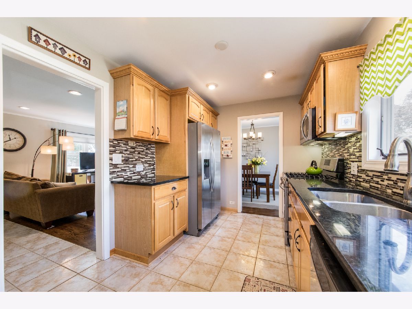
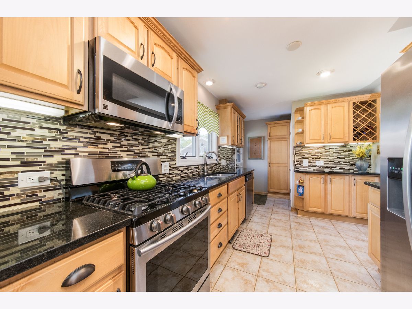
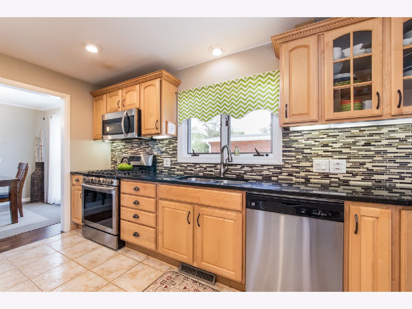
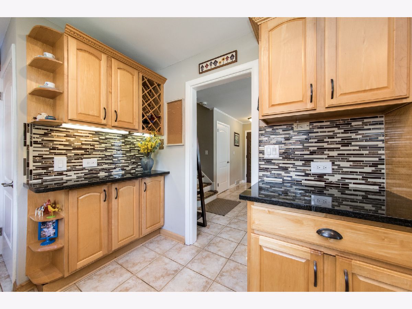
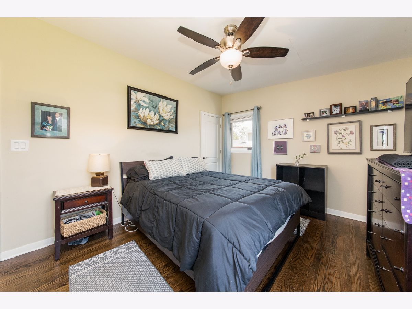
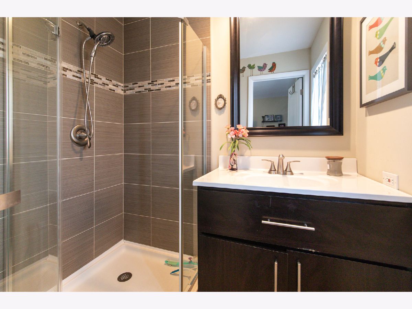
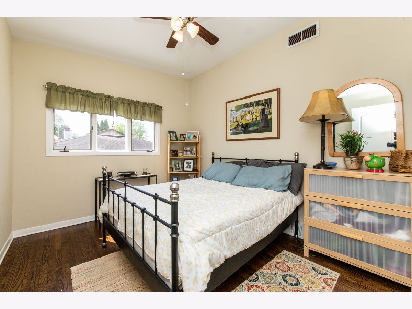
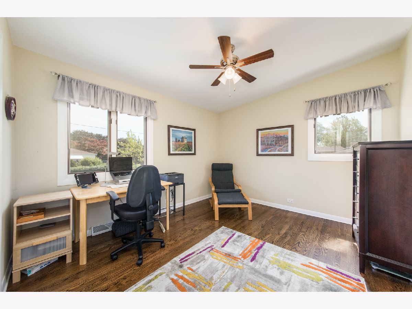
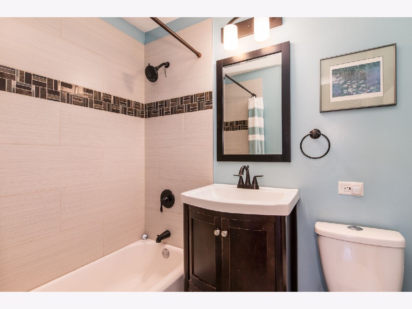
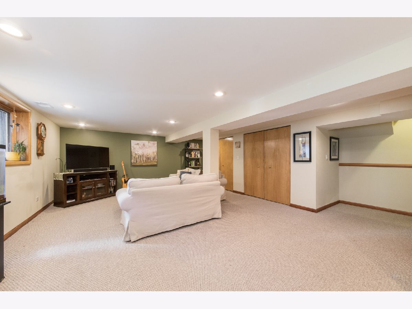
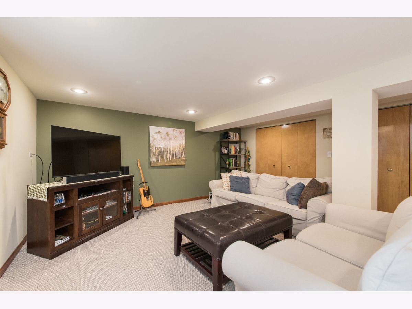
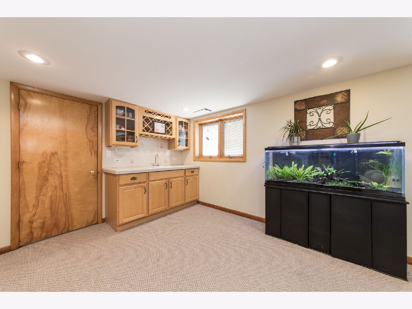
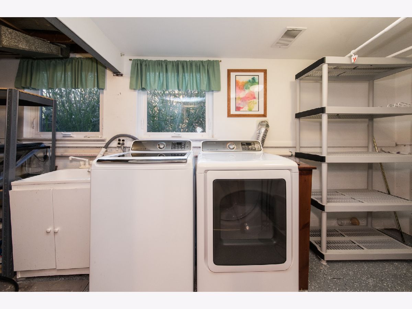
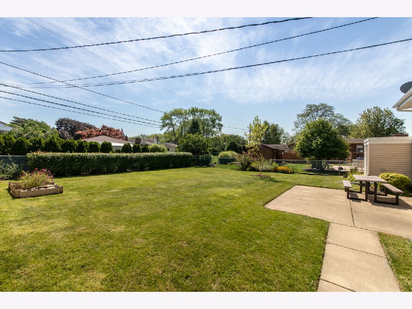
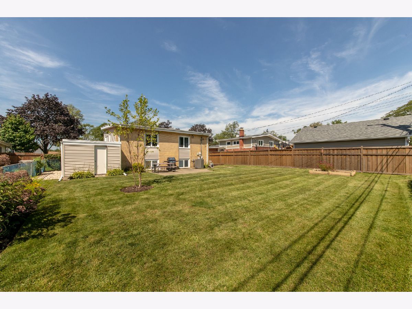
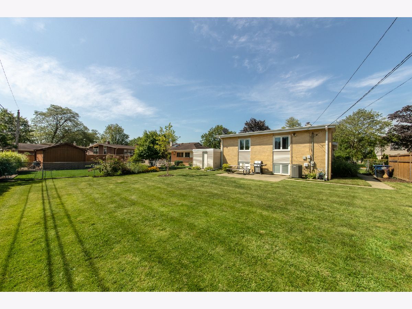
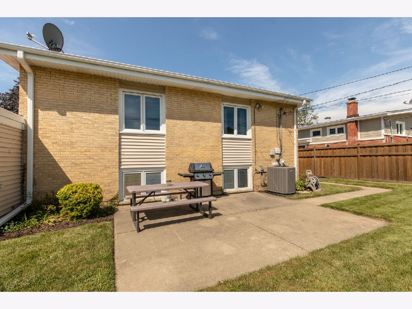
Room Specifics
Total Bedrooms: 3
Bedrooms Above Ground: 3
Bedrooms Below Ground: 0
Dimensions: —
Floor Type: Hardwood
Dimensions: —
Floor Type: Hardwood
Full Bathrooms: 2
Bathroom Amenities: Whirlpool
Bathroom in Basement: 1
Rooms: —
Basement Description: Finished
Other Specifics
| 1 | |
| Concrete Perimeter | |
| Concrete,Side Drive | |
| Patio | |
| — | |
| 60 X 125 | |
| — | |
| Full | |
| Vaulted/Cathedral Ceilings, Bar-Wet, Hardwood Floors | |
| Range, Microwave, Dishwasher, Refrigerator, Washer, Dryer, Disposal, Stainless Steel Appliance(s) | |
| Not in DB | |
| Park, Curbs, Sidewalks, Street Lights, Street Paved | |
| — | |
| — | |
| — |
Tax History
| Year | Property Taxes |
|---|---|
| 2015 | $6,118 |
| 2021 | $6,678 |
Contact Agent
Nearby Similar Homes
Nearby Sold Comparables
Contact Agent
Listing Provided By
Century 21 Elm, Realtors









