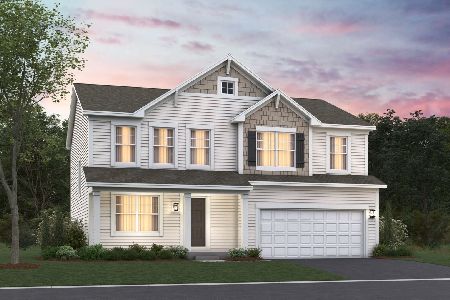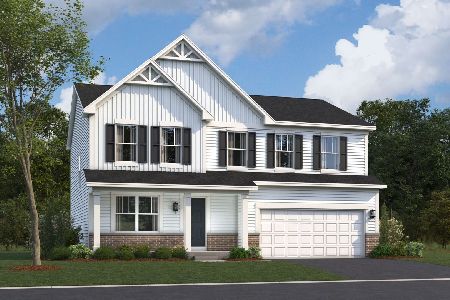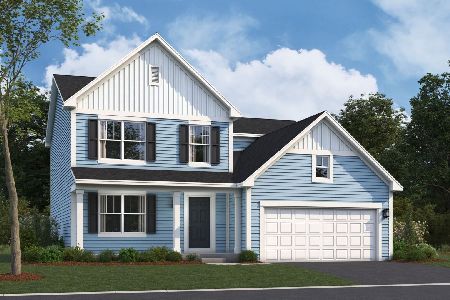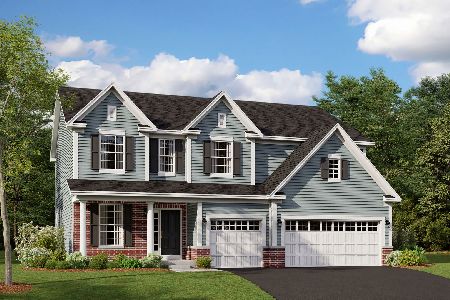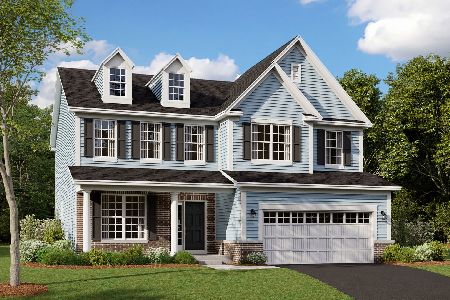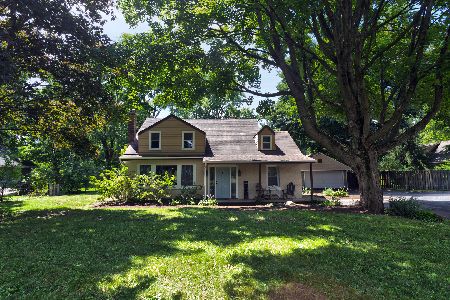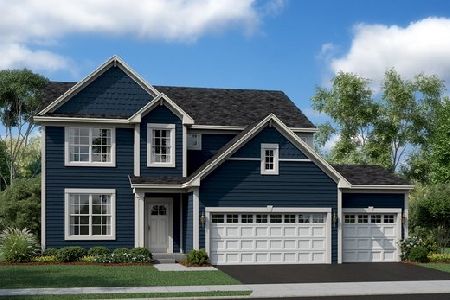293 Lorraine Drive, Crystal Lake, Illinois 60012
$325,500
|
Sold
|
|
| Status: | Closed |
| Sqft: | 2,580 |
| Cost/Sqft: | $126 |
| Beds: | 4 |
| Baths: | 3 |
| Year Built: | 1991 |
| Property Taxes: | $7,624 |
| Days On Market: | 1887 |
| Lot Size: | 0,21 |
Description
Sprawling custom executive home just 3 blocks from Metra and 1 block from Veteran Acres Park, Nature Center, and Prairie Trail. Room to spread out and breathe. Close to quaint downtown Crystal Lake yet remote enough to see deer pass through your yard! Full finished basement includes 5th possible bedroom or office, large rec room, bonus room, workshop area, and mechanicals/storage area. Spacious gourmet kitchen with ample eating space, stainless steel appliances, trending hues, island with butcher board top, sliders to private yard. Opens to big family room with fireplace. Hardwood floors. Freshly painted interior. New carpeting upstairs, in first-floor family room, and basement bonus room. Heating system upgraded to 95% efficiency. All bathrooms have recent updates. Attached 2-car garage plus side apron driveway. Conveniently close to shopping, restaurants, major commuter ways, and award-winning schools (Husmann, Hanna Beardsley and Prairie Ridge High)! Grab it fast.
Property Specifics
| Single Family | |
| — | |
| — | |
| 1991 | |
| — | |
| — | |
| No | |
| 0.21 |
| — | |
| — | |
| 0 / Not Applicable | |
| — | |
| — | |
| — | |
| 10950941 | |
| 1433178022 |
Nearby Schools
| NAME: | DISTRICT: | DISTANCE: | |
|---|---|---|---|
|
Grade School
Husmann Elementary School |
47 | — | |
|
Middle School
Hannah Beardsley Middle School |
47 | Not in DB | |
|
High School
Prairie Ridge High School |
155 | Not in DB | |
Property History
| DATE: | EVENT: | PRICE: | SOURCE: |
|---|---|---|---|
| 26 Feb, 2021 | Sold | $325,500 | MRED MLS |
| 24 Jan, 2021 | Under contract | $325,000 | MRED MLS |
| 17 Dec, 2020 | Listed for sale | $325,000 | MRED MLS |
Room Specifics
Total Bedrooms: 5
Bedrooms Above Ground: 4
Bedrooms Below Ground: 1
Dimensions: —
Floor Type: —
Dimensions: —
Floor Type: —
Dimensions: —
Floor Type: —
Dimensions: —
Floor Type: —
Full Bathrooms: 3
Bathroom Amenities: Whirlpool,Separate Shower,Double Sink,Soaking Tub
Bathroom in Basement: 0
Rooms: —
Basement Description: —
Other Specifics
| 2 | |
| — | |
| — | |
| — | |
| — | |
| 88X102X86X113 | |
| Full,Unfinished | |
| — | |
| — | |
| — | |
| Not in DB | |
| — | |
| — | |
| — | |
| — |
Tax History
| Year | Property Taxes |
|---|---|
| 2021 | $7,624 |
Contact Agent
Nearby Similar Homes
Nearby Sold Comparables
Contact Agent
Listing Provided By
Redfin Corporation

