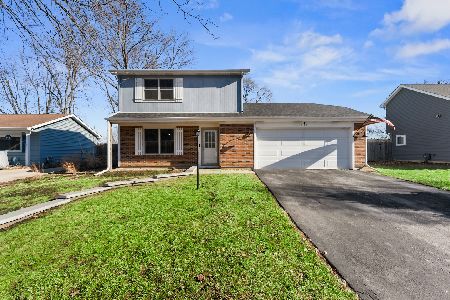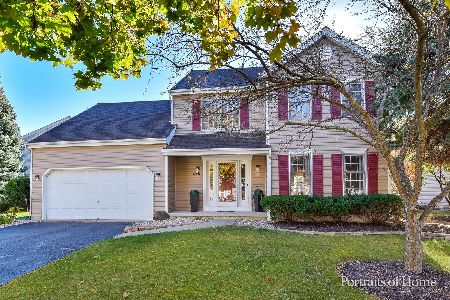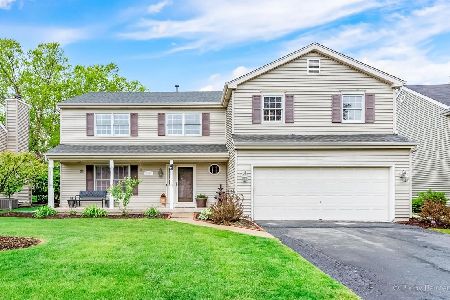2935 Compton Road, Aurora, Illinois 60504
$300,000
|
Sold
|
|
| Status: | Closed |
| Sqft: | 2,328 |
| Cost/Sqft: | $129 |
| Beds: | 4 |
| Baths: | 3 |
| Year Built: | 1993 |
| Property Taxes: | $7,882 |
| Days On Market: | 2791 |
| Lot Size: | 0,16 |
Description
Look at the rest and then come and view the best!! Gleaming Hardwood Floors throughout the entire first floor. Spacious Kitchen a/large breakfast area, tons of cabinet space, Corian Counter tops, built in microwave & planner desk. Vaulted family room w/ceiling fan, Dining room/Living room combo, BRAND NEW WINDOWS, 4 spacious bedrooms including a large master suite w/beautiful master bath with New Granite counter top, His/Her Sinks, Garden Tub & separate shower. Full finished basement with plenty of storage. Backyard paradise? Gorgeous backyard setting with large patio, fully fenced yard and professional landscaping. Walking distance to McCarty Middle School and the Eola Community Center. Award Winning Naperville 204 Schools and close to the Fox Valley Mall, Dining, Metra & I-88 Tollway. Perfect interior lot and within a beautiful neighborhood. Make a point of scheduling your private viewing today for homes this nice, at this price don't last long. Make this House, YOUR Home!
Property Specifics
| Single Family | |
| — | |
| Colonial | |
| 1993 | |
| Full | |
| — | |
| No | |
| 0.16 |
| Du Page | |
| Pine Meadows | |
| 0 / Not Applicable | |
| None | |
| Public | |
| Public Sewer | |
| 09968609 | |
| 0729118002 |
Nearby Schools
| NAME: | DISTRICT: | DISTANCE: | |
|---|---|---|---|
|
Grade School
Mccarty Elementary School |
204 | — | |
|
Middle School
Fischer Middle School |
204 | Not in DB | |
|
High School
Waubonsie Valley High School |
204 | Not in DB | |
Property History
| DATE: | EVENT: | PRICE: | SOURCE: |
|---|---|---|---|
| 31 Jul, 2018 | Sold | $300,000 | MRED MLS |
| 11 Jun, 2018 | Under contract | $300,000 | MRED MLS |
| 31 May, 2018 | Listed for sale | $300,000 | MRED MLS |
Room Specifics
Total Bedrooms: 4
Bedrooms Above Ground: 4
Bedrooms Below Ground: 0
Dimensions: —
Floor Type: Carpet
Dimensions: —
Floor Type: Carpet
Dimensions: —
Floor Type: Carpet
Full Bathrooms: 3
Bathroom Amenities: Separate Shower,Double Sink
Bathroom in Basement: 0
Rooms: No additional rooms
Basement Description: Finished
Other Specifics
| 2 | |
| Concrete Perimeter | |
| Asphalt | |
| — | |
| Fenced Yard | |
| 65X110X65X110 | |
| — | |
| Full | |
| Vaulted/Cathedral Ceilings, Hardwood Floors, First Floor Laundry | |
| Double Oven, Microwave, Dishwasher, Refrigerator, Washer, Dryer, Disposal | |
| Not in DB | |
| — | |
| — | |
| — | |
| — |
Tax History
| Year | Property Taxes |
|---|---|
| 2018 | $7,882 |
Contact Agent
Nearby Similar Homes
Nearby Sold Comparables
Contact Agent
Listing Provided By
Keller Williams Infinity










