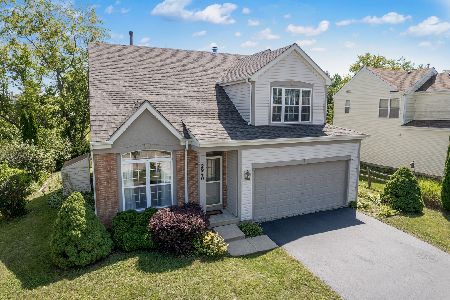2930 Deerpath Lane, Carpentersville, Illinois 60110
$365,000
|
Sold
|
|
| Status: | Closed |
| Sqft: | 1,670 |
| Cost/Sqft: | $210 |
| Beds: | 3 |
| Baths: | 3 |
| Year Built: | 1998 |
| Property Taxes: | $7,021 |
| Days On Market: | 654 |
| Lot Size: | 0,16 |
Description
Gorgeous home in sought after Gleneagle Farms! This subdivision is only moments from the Randall Rd corridor with all the shopping/dining/entertainment options you could hope for just a short drive to I-90 and other commuter arteries. This home is located on a premium lot backing to preserved land pond! Popular Orchard model has a Living room/Formal Dining room combo which is adjacent to the Kitchen for easy entertaining. Lovely Kitchen features clean white cabinetry, huge center island with breakfast bar overhang and gorgeous stainless-steel appliances (including a double oven!). Breakfast nook with Newer (2021) Sliding glass door leading to stunning brick paver patio and yard. Family room offers a vaulted ceiling and a wall of windows overlooking the natural preserve behind the home. Upstairs, you'll find three large bedrooms with ample closet space. 2nd floor laundry is the ultimate in convenience!! Primary suite features a deep walk-in closet and private bathroom. NEW (2022) Entry door with side panels and storm door. Water heater (2021). Unfinished basement is waiting for your ideas! All this for $350k?! Truly a must see!
Property Specifics
| Single Family | |
| — | |
| — | |
| 1998 | |
| — | |
| ORCHARD | |
| No | |
| 0.16 |
| Kane | |
| Gleneagle Farms | |
| 70 / Annual | |
| — | |
| — | |
| — | |
| 12017770 | |
| 0307352008 |
Nearby Schools
| NAME: | DISTRICT: | DISTANCE: | |
|---|---|---|---|
|
Grade School
Sleepy Hollow Elementary School |
300 | — | |
|
Middle School
Dundee Middle School |
300 | Not in DB | |
|
High School
Hampshire High School |
300 | Not in DB | |
Property History
| DATE: | EVENT: | PRICE: | SOURCE: |
|---|---|---|---|
| 26 Jun, 2024 | Sold | $365,000 | MRED MLS |
| 14 Apr, 2024 | Under contract | $350,000 | MRED MLS |
| 10 Apr, 2024 | Listed for sale | $350,000 | MRED MLS |

















Room Specifics
Total Bedrooms: 3
Bedrooms Above Ground: 3
Bedrooms Below Ground: 0
Dimensions: —
Floor Type: —
Dimensions: —
Floor Type: —
Full Bathrooms: 3
Bathroom Amenities: —
Bathroom in Basement: 0
Rooms: —
Basement Description: Unfinished,Crawl
Other Specifics
| 2 | |
| — | |
| Asphalt | |
| — | |
| — | |
| 6970 | |
| — | |
| — | |
| — | |
| — | |
| Not in DB | |
| — | |
| — | |
| — | |
| — |
Tax History
| Year | Property Taxes |
|---|---|
| 2024 | $7,021 |
Contact Agent
Nearby Similar Homes
Nearby Sold Comparables
Contact Agent
Listing Provided By
Baird & Warner Real Estate - Algonquin








