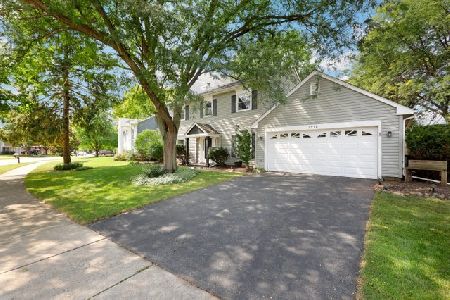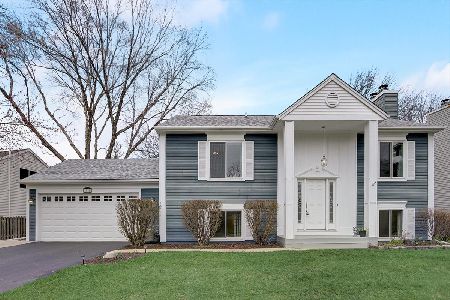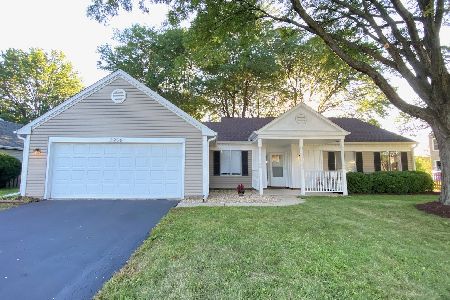2930 Evergreen Lane, Aurora, Illinois 60502
$265,000
|
Sold
|
|
| Status: | Closed |
| Sqft: | 1,700 |
| Cost/Sqft: | $159 |
| Beds: | 3 |
| Baths: | 3 |
| Year Built: | 1989 |
| Property Taxes: | $5,892 |
| Days On Market: | 1966 |
| Lot Size: | 0,23 |
Description
GREAT LOCATION! AWARD WINNING SCHOOL DISTRICT #204! COME SEE THIS AMAZING UPDATED 3 BEDROOM 2.5 HOME LOCATED NEAR PRAIRE PATH! This Home sits on a EXTRA LARGE FENCED IN LOT WITH BEAUTIFUL MATURE TREES AND EXTENSIVE LANDSCAPING. When touring this home you will see the Large Living Space with Formal Living Room Dining Room/Office and Family Room space. Plus a Bonus GREAT ROOM located off the Kitchen to enjoy evenings with Friends and Family. NEW ROOF AND SIDING! NEW WINDOWS AND NEW WATER HEATER! Newer Kitchen Appliances as well. NEW CARPET INSTALLED OVER THE ENTIRE SECOND FLOOR! The 2nd Floor offers 3 Large Bedrooms with Master Bath and Generous Sized Walk-In Closet. Enjoy plenty of storage space with the Huge pull-down staircase attic above the garage for all your storage needs! Workroom and Storage Shed is an extra Bonus! Easy Access to Commuter Trains, I-88 and Shopping Malls. Enjoy walking the Prairie Path at this Wonderful Home with Great Location Priced to Sell!
Property Specifics
| Single Family | |
| — | |
| Colonial | |
| 1989 | |
| None | |
| — | |
| No | |
| 0.23 |
| Du Page | |
| — | |
| 0 / Not Applicable | |
| None | |
| Public | |
| Public Sewer | |
| 10848475 | |
| 0431303012 |
Nearby Schools
| NAME: | DISTRICT: | DISTANCE: | |
|---|---|---|---|
|
Grade School
Brooks Elementary School |
204 | — | |
|
Middle School
Granger Middle School |
204 | Not in DB | |
|
High School
Metea Valley High School |
204 | Not in DB | |
Property History
| DATE: | EVENT: | PRICE: | SOURCE: |
|---|---|---|---|
| 30 Oct, 2020 | Sold | $265,000 | MRED MLS |
| 10 Sep, 2020 | Under contract | $269,900 | MRED MLS |
| 5 Sep, 2020 | Listed for sale | $269,900 | MRED MLS |
| 2 Nov, 2022 | Sold | $325,000 | MRED MLS |
| 23 Sep, 2022 | Under contract | $310,000 | MRED MLS |
| 21 Sep, 2022 | Listed for sale | $310,000 | MRED MLS |


























Room Specifics
Total Bedrooms: 3
Bedrooms Above Ground: 3
Bedrooms Below Ground: 0
Dimensions: —
Floor Type: Carpet
Dimensions: —
Floor Type: Carpet
Full Bathrooms: 3
Bathroom Amenities: Separate Shower,Double Sink,Soaking Tub
Bathroom in Basement: —
Rooms: Great Room,Attic,Walk In Closet,Workshop
Basement Description: Crawl
Other Specifics
| 2 | |
| Concrete Perimeter | |
| Asphalt | |
| Patio, Storms/Screens | |
| Fenced Yard,Landscaped,Mature Trees,Garden,Pie Shaped Lot,Sidewalks,Streetlights,Wood Fence | |
| 80X150 | |
| Full,Pull Down Stair | |
| Full | |
| Wood Laminate Floors, First Floor Laundry, Walk-In Closet(s), Some Carpeting, Some Window Treatmnt, Drapes/Blinds, Some Insulated Wndws, Some Storm Doors | |
| Range, Microwave, Dishwasher, Refrigerator, Washer, Dryer, Disposal | |
| Not in DB | |
| Park, Curbs, Sidewalks, Street Lights, Street Paved | |
| — | |
| — | |
| Wood Burning, Gas Log, Gas Starter |
Tax History
| Year | Property Taxes |
|---|---|
| 2020 | $5,892 |
| 2022 | $6,661 |
Contact Agent
Nearby Similar Homes
Nearby Sold Comparables
Contact Agent
Listing Provided By
john greene, Realtor








