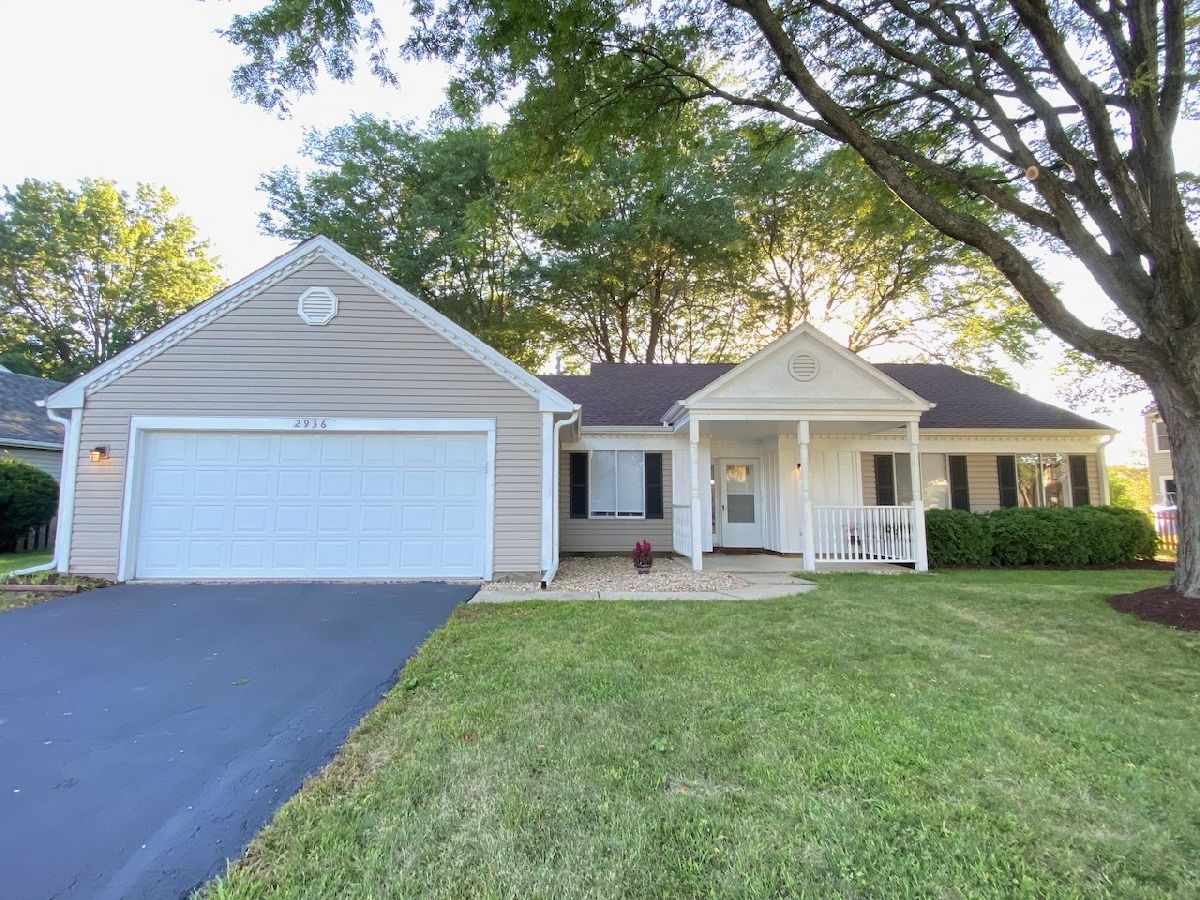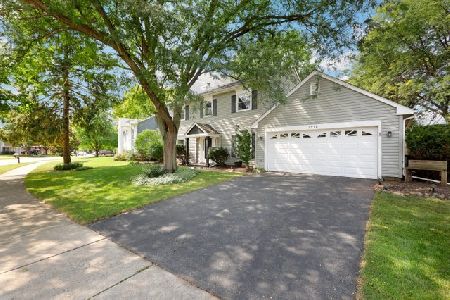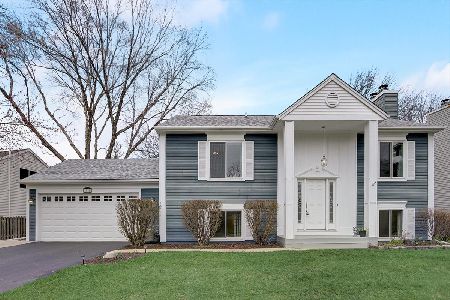2936 Evergreen Lane, Aurora, Illinois 60502
$259,500
|
Sold
|
|
| Status: | Closed |
| Sqft: | 1,641 |
| Cost/Sqft: | $160 |
| Beds: | 3 |
| Baths: | 2 |
| Year Built: | 1989 |
| Property Taxes: | $6,436 |
| Days On Market: | 1946 |
| Lot Size: | 0,23 |
Description
Beautiful New Flooring!!!! Come See this Lovely Updated Ranch Home that features 3 Bedrooms, 2 Bathrooms, and an Attached 2 Car Garage. This 1641 Sq ft home is Located on a Large Lot in a Great Neighborhood and also features New Flooring in the Kitchen, Livingroom, Bathroom, and Hallways. Also a recently remodeled eat in kitchen with granite countertops and breakfast bar. Other fabulous features of the Home include a huge Living Room/Dining Room Combo with Vaulted ceilings, and an All Seasons Heated Sunroom that also has a fireplace. Down the hall you will find a large master suite, which has a very spacious Walk in Closet and Master Bathroom that has both a jacuzzi tub and a separate stand alone shower. Next to the Master Suite you will find 2 more nice sized Bedrooms, a full sized bathroom, and a Laundry Room/Closet. Bonus Office Space Area adjacent to the Garage. Outside you will see a big back yard with a patio area great for entertaining and a large shed for storage. Updates include: Freshly Painted, New refrigerator (2020) , New Roof and New Gutters (2018), Remodeled Kitchen with granite countertops, remodeled master bedroom (2015) , New AC (2014), New Siding (2013). This Home is located in a very sought out Area close to EVERYTHING (Premium Outlet Mall, Stores, Restaurants, Banks, Highways, District 204 Schools, Parks, etc.)
Property Specifics
| Single Family | |
| — | |
| Ranch | |
| 1989 | |
| None | |
| — | |
| No | |
| 0.23 |
| Du Page | |
| — | |
| — / Not Applicable | |
| None | |
| Public | |
| Public Sewer | |
| 10882181 | |
| 0431303013 |
Nearby Schools
| NAME: | DISTRICT: | DISTANCE: | |
|---|---|---|---|
|
Grade School
Brooks Elementary School |
204 | — | |
|
Middle School
Granger Middle School |
204 | Not in DB | |
|
High School
Metea Valley High School |
204 | Not in DB | |
Property History
| DATE: | EVENT: | PRICE: | SOURCE: |
|---|---|---|---|
| 11 Dec, 2020 | Sold | $259,500 | MRED MLS |
| 26 Oct, 2020 | Under contract | $263,000 | MRED MLS |
| 25 Sep, 2020 | Listed for sale | $263,000 | MRED MLS |



























Room Specifics
Total Bedrooms: 3
Bedrooms Above Ground: 3
Bedrooms Below Ground: 0
Dimensions: —
Floor Type: Ceramic Tile
Dimensions: —
Floor Type: Ceramic Tile
Full Bathrooms: 2
Bathroom Amenities: Whirlpool,Separate Shower
Bathroom in Basement: 0
Rooms: Heated Sun Room
Basement Description: Slab
Other Specifics
| 2 | |
| Concrete Perimeter | |
| Asphalt | |
| Patio | |
| — | |
| 99X154X36X135 | |
| — | |
| Full | |
| Vaulted/Cathedral Ceilings, First Floor Bedroom, First Floor Laundry, Walk-In Closet(s) | |
| Range, Microwave, Dishwasher, Refrigerator, Washer, Dryer | |
| Not in DB | |
| Park, Street Lights, Street Paved | |
| — | |
| — | |
| Wood Burning |
Tax History
| Year | Property Taxes |
|---|---|
| 2020 | $6,436 |
Contact Agent
Nearby Similar Homes
Nearby Sold Comparables
Contact Agent
Listing Provided By
Iconic Real Estate of Illinois Inc







