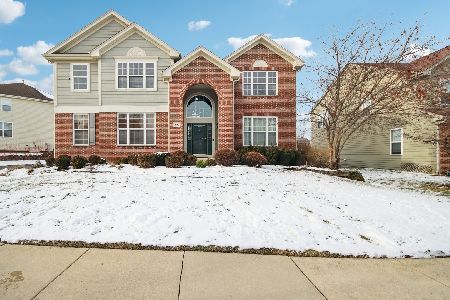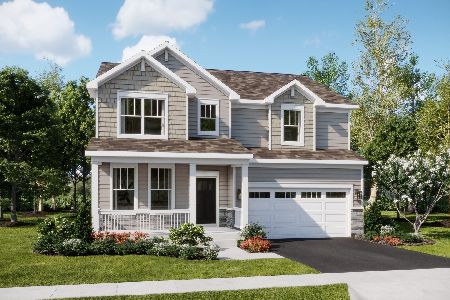2930 Kelly Drive, Elgin, Illinois 60124
$430,000
|
Sold
|
|
| Status: | Closed |
| Sqft: | 3,687 |
| Cost/Sqft: | $117 |
| Beds: | 4 |
| Baths: | 3 |
| Year Built: | 2006 |
| Property Taxes: | $11,050 |
| Days On Market: | 1595 |
| Lot Size: | 0,26 |
Description
Absolutely beautiful home in 301 school district! Cathedral ceilings in foyer and eating area. Totally open floor plan, 1st floor has Kitchen with new appliances & stovetop on island. Large eating area, family room, bright sun room with lots of windows, library and powder room. Formal living & dining rooms plus a newly remodeled laundry room with cabinets. Entire 1st level has hardwood floors except carpeted library & sunroom with tile floor. 2nd level has great loft/game room. Large master suite with 2 walk-in closets. Master bath with 2 vanities. 2nd, 3th and 4th bedrooms with additional walk-in and linen closet. Home has great storage plus basement. Lovely professionally landscaped front and back yards. Rear deck and patio with permanent screened room. This house has it all including a new roof. Please observe COVID guidelines, masks required.
Property Specifics
| Single Family | |
| — | |
| Traditional | |
| 2006 | |
| Partial | |
| WESTCHESTER #2 | |
| No | |
| 0.26 |
| Kane | |
| — | |
| 107 / Monthly | |
| Clubhouse,Exercise Facilities,Pool | |
| Public | |
| Public Sewer | |
| 11205308 | |
| 0620374015 |
Nearby Schools
| NAME: | DISTRICT: | DISTANCE: | |
|---|---|---|---|
|
Grade School
Howard B Thomas Grade School |
301 | — | |
|
Middle School
Prairie Knolls Middle School |
301 | Not in DB | |
|
High School
Central High School |
301 | Not in DB | |
Property History
| DATE: | EVENT: | PRICE: | SOURCE: |
|---|---|---|---|
| 5 Oct, 2021 | Sold | $430,000 | MRED MLS |
| 5 Sep, 2021 | Under contract | $430,000 | MRED MLS |
| 31 Aug, 2021 | Listed for sale | $430,000 | MRED MLS |
| 11 Oct, 2022 | Sold | $490,000 | MRED MLS |
| 29 Aug, 2022 | Under contract | $499,000 | MRED MLS |
| 8 Aug, 2022 | Listed for sale | $499,000 | MRED MLS |
| 8 Jan, 2026 | Listed for sale | $565,000 | MRED MLS |


































Room Specifics
Total Bedrooms: 4
Bedrooms Above Ground: 4
Bedrooms Below Ground: 0
Dimensions: —
Floor Type: Carpet
Dimensions: —
Floor Type: Carpet
Dimensions: —
Floor Type: Carpet
Full Bathrooms: 3
Bathroom Amenities: —
Bathroom in Basement: 0
Rooms: Breakfast Room,Library,Loft,Heated Sun Room,Family Room
Basement Description: Unfinished
Other Specifics
| 2 | |
| — | |
| Asphalt | |
| Deck, Patio, Screened Patio | |
| — | |
| 123X128X135X47 | |
| — | |
| Full | |
| Vaulted/Cathedral Ceilings, Hardwood Floors, First Floor Laundry, Walk-In Closet(s), Some Carpeting | |
| Double Oven, Dishwasher, Refrigerator, Washer, Dryer, Disposal, Stainless Steel Appliance(s), Gas Cooktop | |
| Not in DB | |
| Clubhouse, Park, Pool, Tennis Court(s), Lake, Curbs, Sidewalks, Street Lights, Street Paved | |
| — | |
| — | |
| — |
Tax History
| Year | Property Taxes |
|---|---|
| 2021 | $11,050 |
| 2026 | $13,620 |
Contact Agent
Nearby Similar Homes
Nearby Sold Comparables
Contact Agent
Listing Provided By
Weichert, Realtors - All Pro











