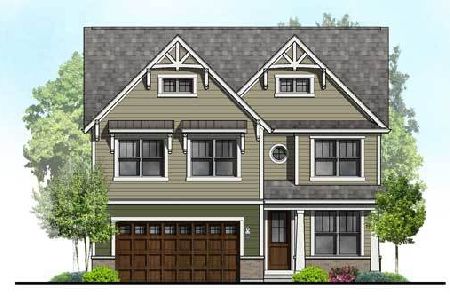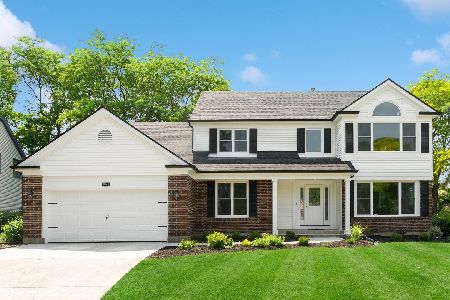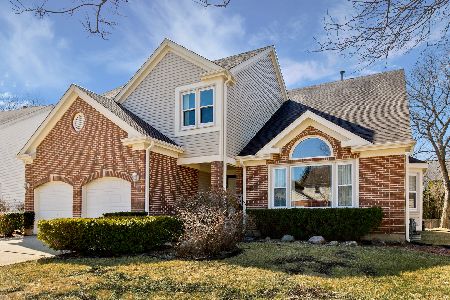2931 Sandalwood Road, Buffalo Grove, Illinois 60089
$525,000
|
Sold
|
|
| Status: | Closed |
| Sqft: | 3,006 |
| Cost/Sqft: | $183 |
| Beds: | 4 |
| Baths: | 4 |
| Year Built: | 1988 |
| Property Taxes: | $17,045 |
| Days On Market: | 1943 |
| Lot Size: | 0,26 |
Description
*STUNNING Mountbatten Model in desirable WOODLANDS of FIORE* *BACKS to CANTERBURY PARK* Over 65K of recent improvements includes; All New Windows, Swarovski Contemporary Chandeliers & Pennant Lighting, Recessed LED Lighting t/o and Modern Ceiling Fans. Beautiful Eat-in Kitchen features ample Custom raised panel Cabinetry w/ rope trim detail, crown molding, and glass fronts, Granite Breakfast Bar w/ prep sink, wine rack, shelving, tiled back-splash, kitchen bay window, under-cabinet lighting, SS 6-burner Wolf Oven-range, Heavy-duty hood fan, Bosch dishwasher and Sub Zero Refrigerator. Large Breakfast area opens to Family room and features Bay Window, Butler's pantry for serving and convenient nearby laundry room w/ utility sink. Spacious rooms through-out including secondary bedrooms! Large Master en-suite features; Cathedral ceiling, His & Hers walk-in closets, Rain Waterfall Shower Panel w/ Body Sprays & handheld, Whirlpool tub and double bowl vanity. Updated Fireplace in Living room, Bay window in Dining Room, Main floor study with French Doors doubles as a 5th bedroom. So many windows flood this home with natural light! New sliding glass door off family room leads to Over-sized private backyard with super large deck that opens to Canterbury Park; You'll love the wide open green space and electronic dog fence! Fun, family-friendly neighborhood in highly rated Stevenson HS district is close to shopping, dining & entertainment. This home is move-in ready and has updated & remodeled Baths, Freshly painted interior & exterior, updated landscaping, custom shelving in garage, all new window treatments, New Security Camera System works with Kuna App & Nest Smoke Detectors. Watch the 360 3D walk-through and Hurry Over!!
Property Specifics
| Single Family | |
| — | |
| — | |
| 1988 | |
| Partial | |
| MOUNTBATTEN | |
| No | |
| 0.26 |
| Lake | |
| Woodlands Of Fiore | |
| 0 / Not Applicable | |
| None | |
| Lake Michigan,Public | |
| Public Sewer | |
| 10826293 | |
| 15174060120000 |
Nearby Schools
| NAME: | DISTRICT: | DISTANCE: | |
|---|---|---|---|
|
Grade School
Ivy Hall Elementary School |
96 | — | |
|
Middle School
Twin Groves Middle School |
96 | Not in DB | |
|
High School
Adlai E Stevenson High School |
125 | Not in DB | |
Property History
| DATE: | EVENT: | PRICE: | SOURCE: |
|---|---|---|---|
| 30 Aug, 2013 | Sold | $502,000 | MRED MLS |
| 16 Jul, 2013 | Under contract | $524,900 | MRED MLS |
| 5 Jul, 2013 | Listed for sale | $524,900 | MRED MLS |
| 19 Oct, 2020 | Sold | $525,000 | MRED MLS |
| 23 Sep, 2020 | Under contract | $549,000 | MRED MLS |
| — | Last price change | $579,000 | MRED MLS |
| 21 Aug, 2020 | Listed for sale | $579,000 | MRED MLS |
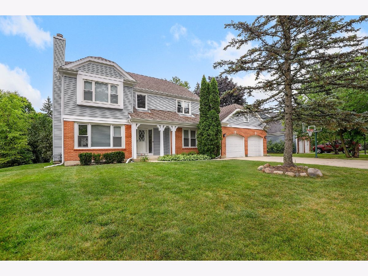
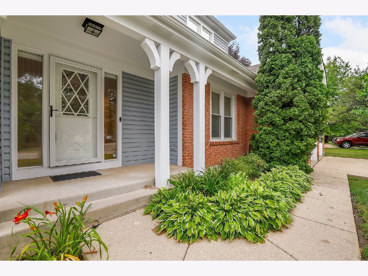
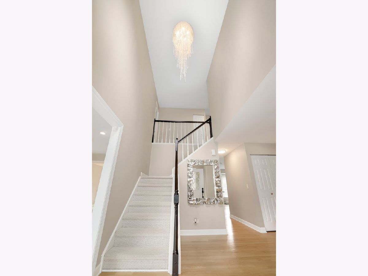
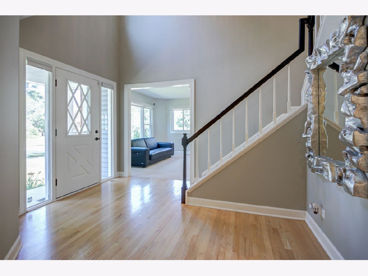
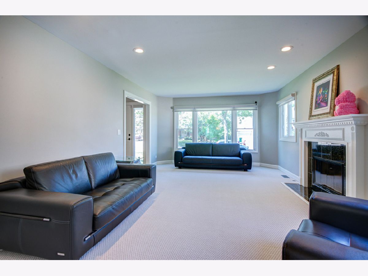
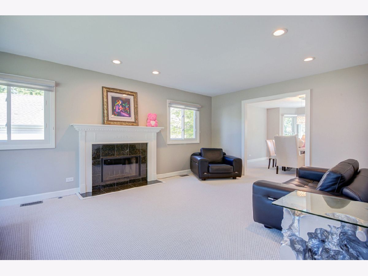
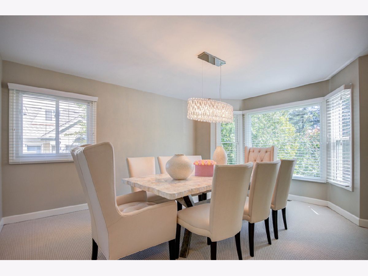
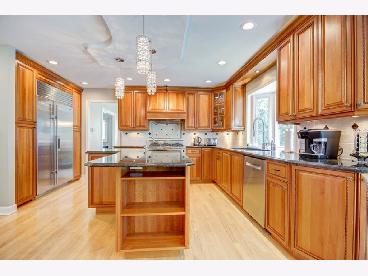
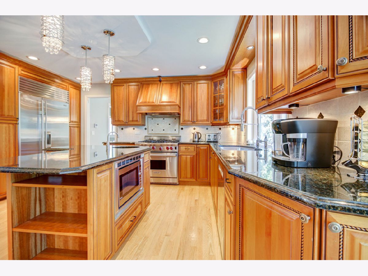
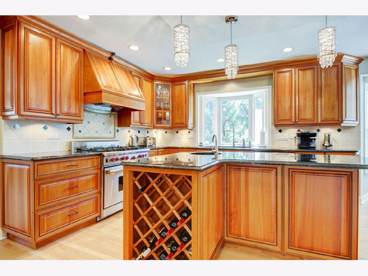
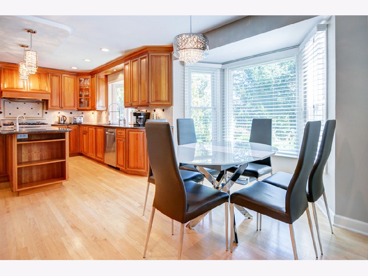
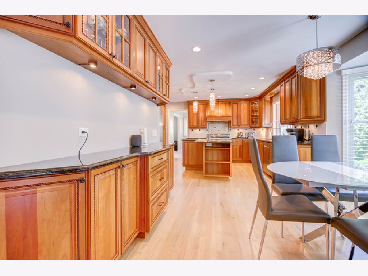
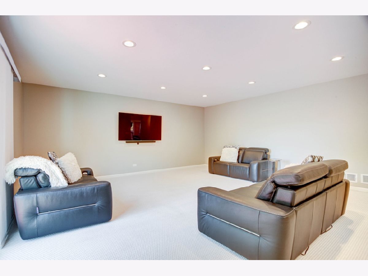
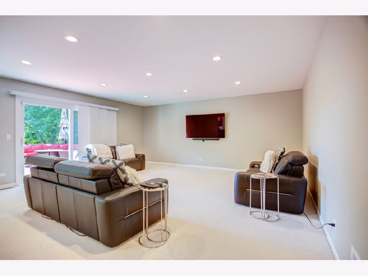
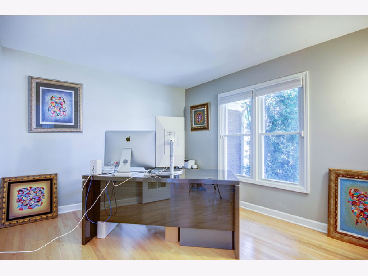
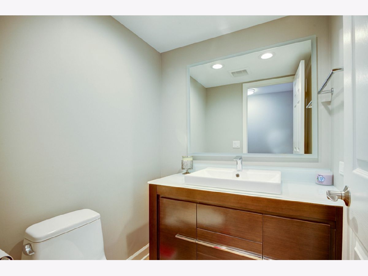
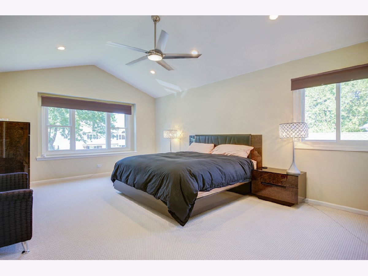
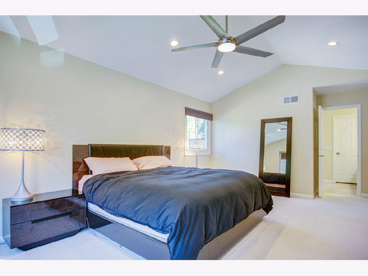
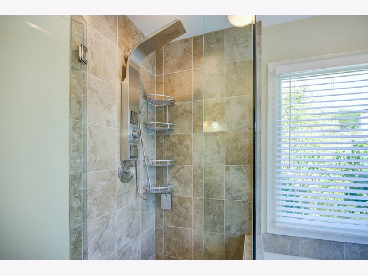
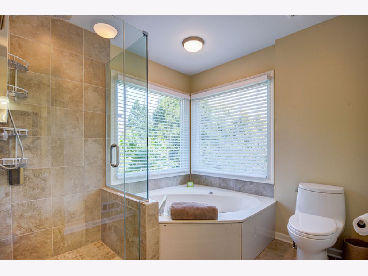
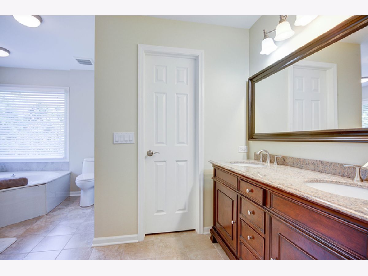
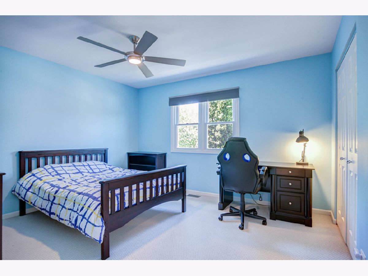
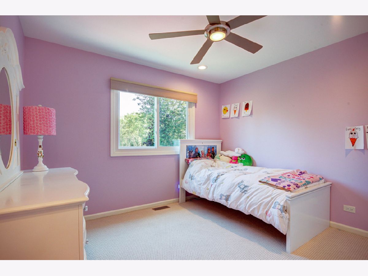
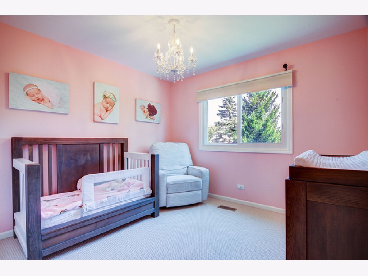
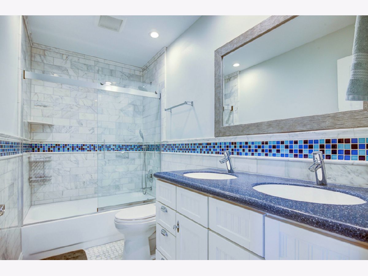
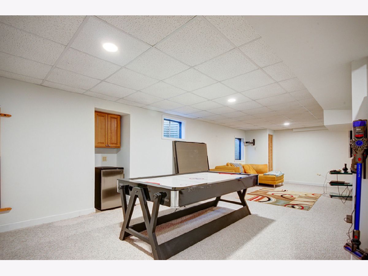
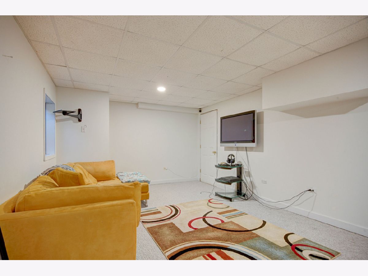
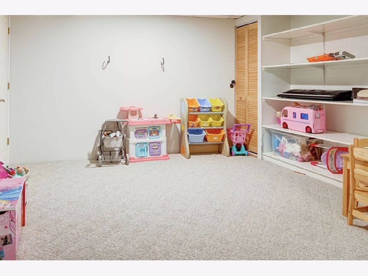
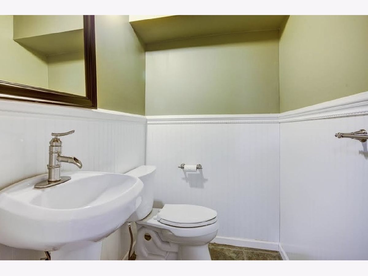
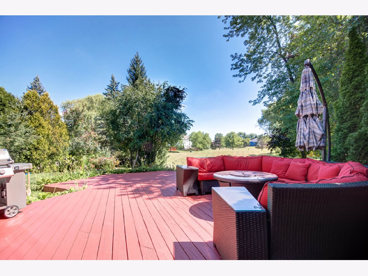
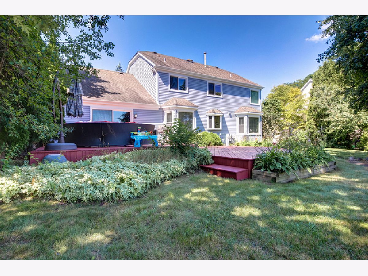
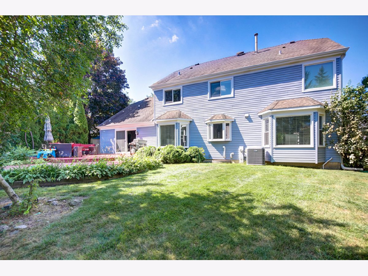
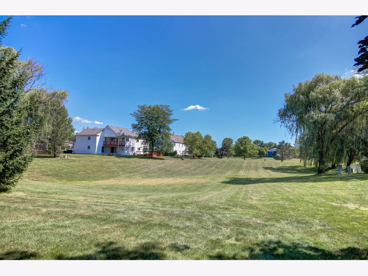
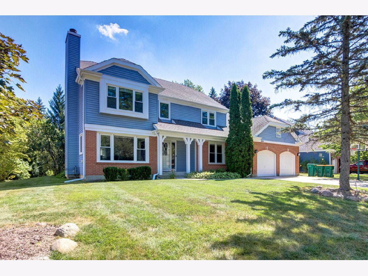
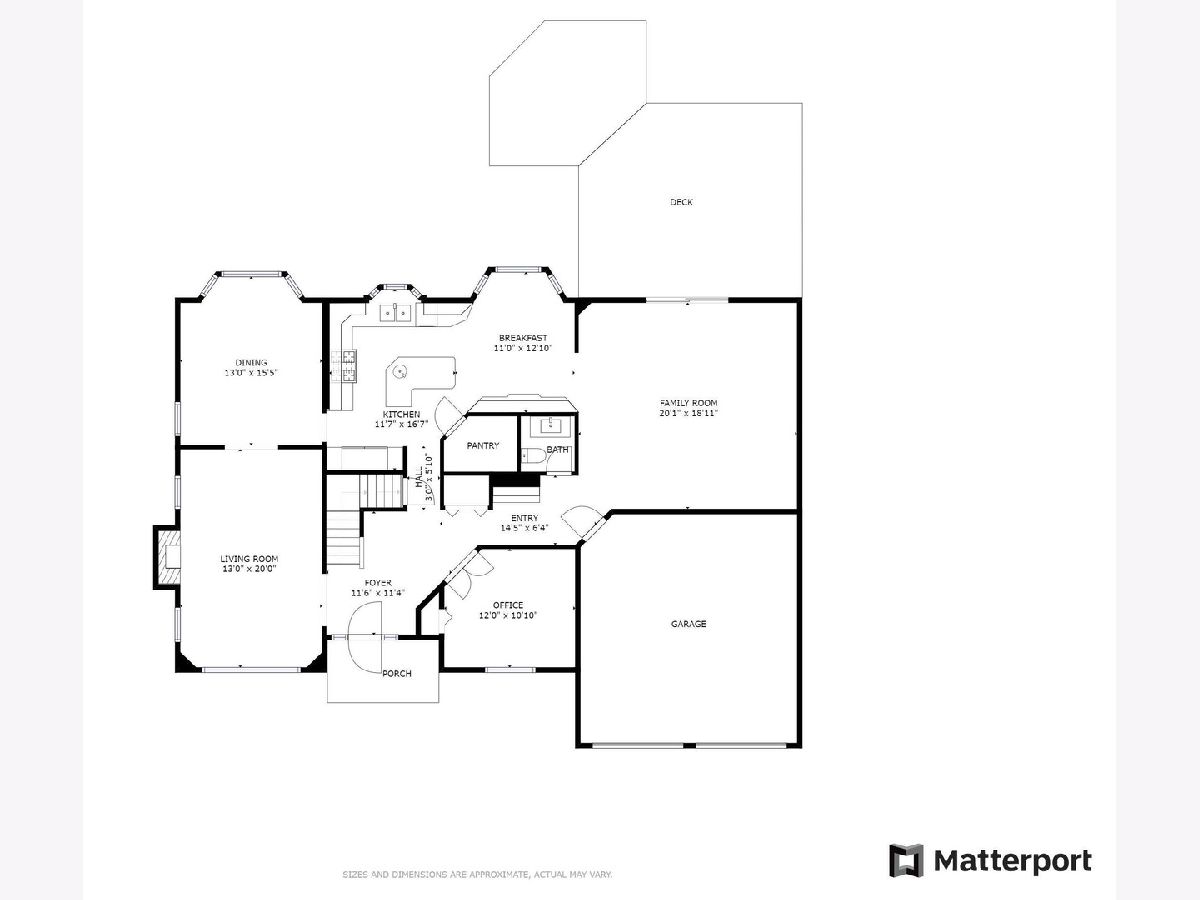
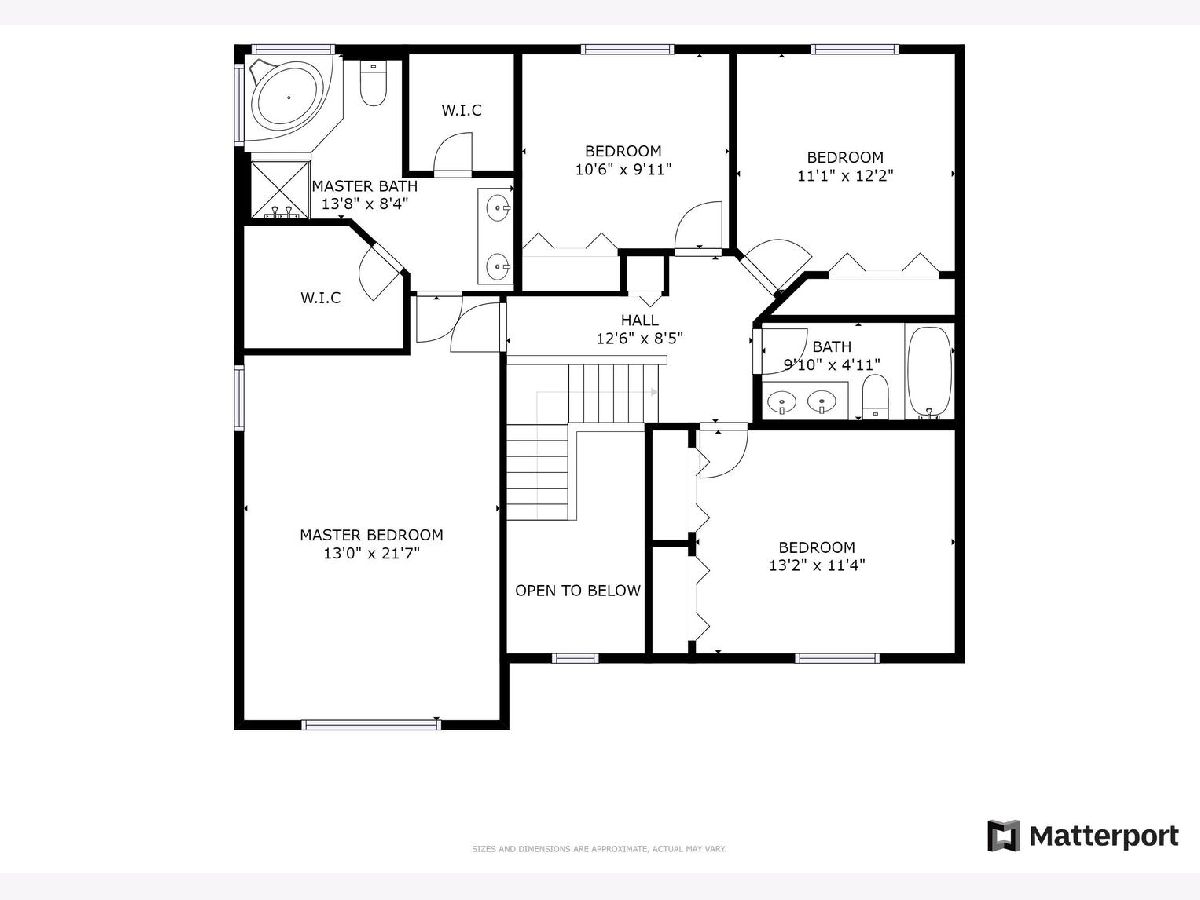
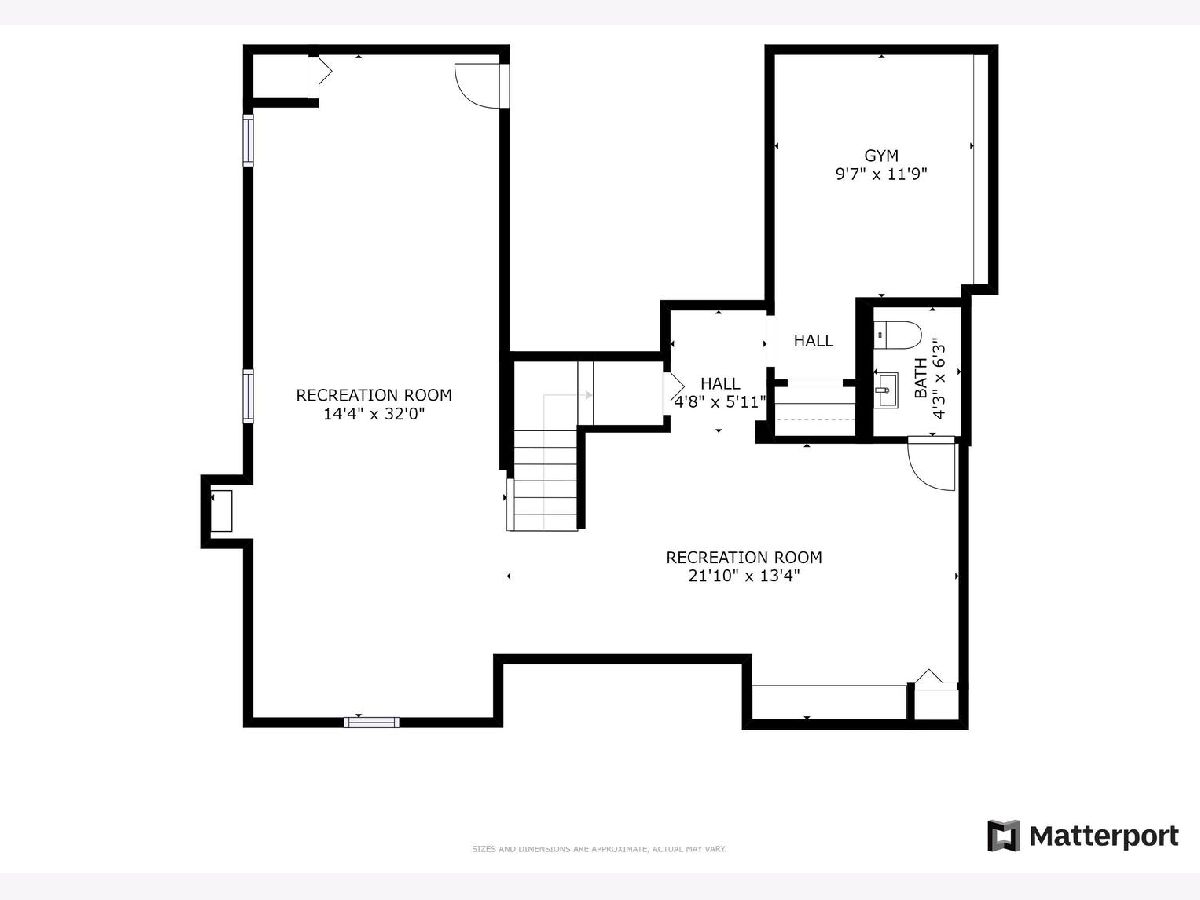
Room Specifics
Total Bedrooms: 4
Bedrooms Above Ground: 4
Bedrooms Below Ground: 0
Dimensions: —
Floor Type: Carpet
Dimensions: —
Floor Type: Carpet
Dimensions: —
Floor Type: Carpet
Full Bathrooms: 4
Bathroom Amenities: Whirlpool,Separate Shower,Double Sink,Full Body Spray Shower
Bathroom in Basement: 1
Rooms: Study,Recreation Room,Play Room,Eating Area,Workshop,Foyer,Walk In Closet
Basement Description: Partially Finished,Crawl
Other Specifics
| 2 | |
| Concrete Perimeter | |
| Concrete | |
| Deck, Storms/Screens, Invisible Fence | |
| Landscaped | |
| 104 X 143 X 67 X 120 | |
| — | |
| Full | |
| Vaulted/Cathedral Ceilings, Hardwood Floors, First Floor Laundry | |
| Range, Microwave, Dishwasher, High End Refrigerator, Washer, Dryer, Disposal, Stainless Steel Appliance(s), Range Hood | |
| Not in DB | |
| Park, Tennis Court(s), Curbs, Sidewalks, Street Lights, Street Paved | |
| — | |
| — | |
| Wood Burning, Attached Fireplace Doors/Screen, Gas Starter |
Tax History
| Year | Property Taxes |
|---|---|
| 2013 | $16,316 |
| 2020 | $17,045 |
Contact Agent
Nearby Similar Homes
Nearby Sold Comparables
Contact Agent
Listing Provided By
Redfin Corporation




