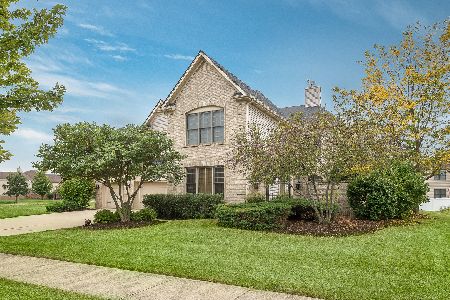2933 Alden Avenue, Yorkville, Illinois 60560
$390,000
|
Sold
|
|
| Status: | Closed |
| Sqft: | 4,120 |
| Cost/Sqft: | $97 |
| Beds: | 5 |
| Baths: | 3 |
| Year Built: | 2006 |
| Property Taxes: | $13,205 |
| Days On Market: | 2471 |
| Lot Size: | 0,35 |
Description
DREAM A DREAM COME TRUE in GRANDE RESERVE POOL & CLUBHOUSE COMMUNITY! You'll Love Hosting Parties & Everyday Living in this Gorgeous Home offering over 4100 SF. Step Inside to a Spacious Foyer with Custom Turned Staircase, Soaring Ceilings, Columns, Custom Trim, & Hardwood Flooring. Versatile Spaces in the Living & Dining Room, Open Floor Plan w/Huge Kitchen w/Custom Cabinetry & Granite Tops, Huge Buffet, Bar, Stainless Steel Appl's. The Kitchen opens to 2-Story Family Room w/Stylish Fireplace, Skylights & Sunny Breakfast Room. French Doors open to Den/Office/5th BR. There's also a 1st Fl Laundry/Mud Room. 2nd Floor features an Open Loft, Huge Master Bedroom w/Sitting Rm & Stylish Luxury Bath w/Vaulted Ceilings & Skylight, & 3 add'l Bedrooms. This Home offers a 1 Yr Warranty, 3 Car Tandem Garage, Full Basement w/Roughed-in Plumbing, Covered Porch, Brick Front, & situated on a Large Corner Lot. Located in Yorkville...a Friendly River Town with so Much to Offer! Make a Move Today! Wow!
Property Specifics
| Single Family | |
| — | |
| Traditional | |
| 2006 | |
| Full | |
| — | |
| No | |
| 0.35 |
| Kendall | |
| Grande Reserve | |
| 97 / Monthly | |
| Insurance,Clubhouse,Pool | |
| Public | |
| Public Sewer | |
| 10341455 | |
| 0214354013 |
Nearby Schools
| NAME: | DISTRICT: | DISTANCE: | |
|---|---|---|---|
|
Grade School
Grande Reserve Elementary School |
115 | — | |
|
Middle School
Yorkville Middle School |
115 | Not in DB | |
|
High School
Yorkville High School |
115 | Not in DB | |
Property History
| DATE: | EVENT: | PRICE: | SOURCE: |
|---|---|---|---|
| 14 Feb, 2017 | Sold | $235,000 | MRED MLS |
| 13 Dec, 2016 | Under contract | $249,900 | MRED MLS |
| — | Last price change | $264,900 | MRED MLS |
| 14 Jul, 2016 | Listed for sale | $264,900 | MRED MLS |
| 26 Jun, 2019 | Sold | $390,000 | MRED MLS |
| 6 May, 2019 | Under contract | $399,900 | MRED MLS |
| 12 Apr, 2019 | Listed for sale | $399,900 | MRED MLS |
Room Specifics
Total Bedrooms: 5
Bedrooms Above Ground: 5
Bedrooms Below Ground: 0
Dimensions: —
Floor Type: Carpet
Dimensions: —
Floor Type: —
Dimensions: —
Floor Type: Carpet
Dimensions: —
Floor Type: —
Full Bathrooms: 3
Bathroom Amenities: Whirlpool,Separate Shower,Double Sink,Full Body Spray Shower,Double Shower
Bathroom in Basement: 0
Rooms: Bedroom 5,Sitting Room,Office,Foyer,Breakfast Room
Basement Description: Unfinished,Bathroom Rough-In
Other Specifics
| 3 | |
| Concrete Perimeter | |
| Concrete | |
| Porch | |
| Corner Lot | |
| 107X138 | |
| — | |
| Full | |
| Vaulted/Cathedral Ceilings, Skylight(s), Hardwood Floors | |
| Range, Microwave, Dishwasher, Refrigerator, Washer, Dryer, Disposal, Stainless Steel Appliance(s) | |
| Not in DB | |
| Clubhouse, Pool, Sidewalks | |
| — | |
| — | |
| Wood Burning, Gas Starter |
Tax History
| Year | Property Taxes |
|---|---|
| 2017 | $12,565 |
| 2019 | $13,205 |
Contact Agent
Nearby Similar Homes
Nearby Sold Comparables
Contact Agent
Listing Provided By
Baird & Warner










