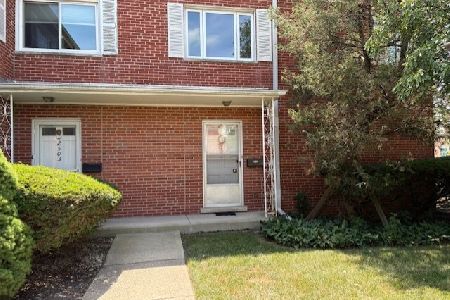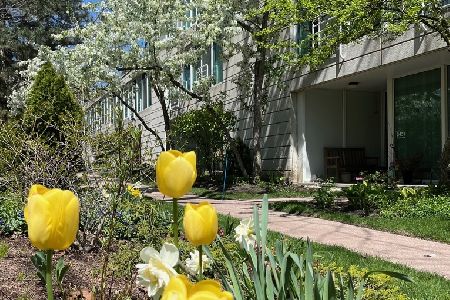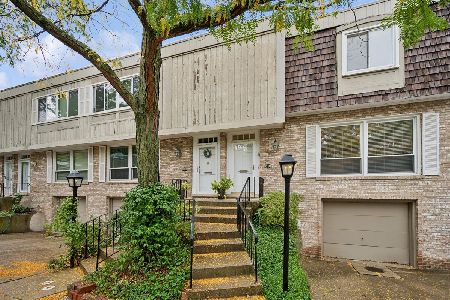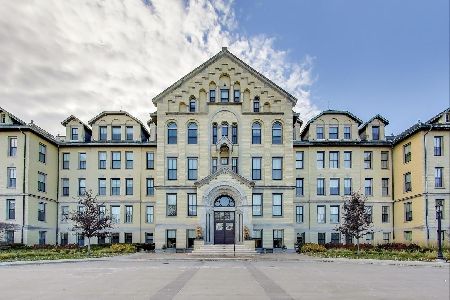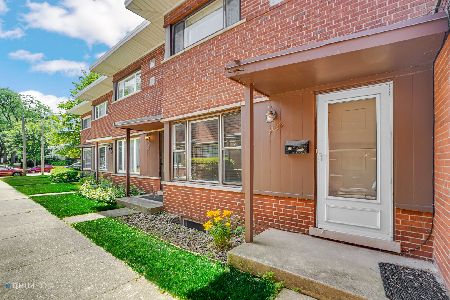2934 Central Street, Evanston, Illinois 60201
$322,900
|
Sold
|
|
| Status: | Closed |
| Sqft: | 1,550 |
| Cost/Sqft: | $212 |
| Beds: | 2 |
| Baths: | 2 |
| Year Built: | 2000 |
| Property Taxes: | $8,197 |
| Days On Market: | 1639 |
| Lot Size: | 0,00 |
Description
Come home to this spacious, sun drenched condo in elegant, boutique elevator building in NW Evanston. Expansive living/dining area with wall of windows leads to large galley kitchen with ample counter and cabinet space. Massive primary suite with space for sitting area is complete with huge walk-in closet and ensuite bath with whirlpool tub and separate shower. Convenient hall bath and coveted laundry room. Well-maintained, pet friendly building. Can rent, but must occupy for one year. Enjoy all the conveniences of Central St with quick access to dining, shopping and transportation. Taxes do not reflect any exemptions.
Property Specifics
| Condos/Townhomes | |
| 3 | |
| — | |
| 2000 | |
| None | |
| — | |
| No | |
| — |
| Cook | |
| High Prairie On Central | |
| 527 / Monthly | |
| Water,Parking,Insurance,Exterior Maintenance,Lawn Care,Scavenger,Snow Removal | |
| Lake Michigan | |
| Public Sewer | |
| 11085072 | |
| 10112010281004 |
Nearby Schools
| NAME: | DISTRICT: | DISTANCE: | |
|---|---|---|---|
|
Grade School
Willard Elementary School |
65 | — | |
|
Middle School
Haven Middle School |
65 | Not in DB | |
|
High School
Evanston Twp High School |
202 | Not in DB | |
Property History
| DATE: | EVENT: | PRICE: | SOURCE: |
|---|---|---|---|
| 18 May, 2015 | Under contract | $0 | MRED MLS |
| 1 May, 2015 | Listed for sale | $0 | MRED MLS |
| 1 Jun, 2018 | Sold | $347,500 | MRED MLS |
| 29 Mar, 2018 | Under contract | $359,000 | MRED MLS |
| 13 Feb, 2018 | Listed for sale | $359,000 | MRED MLS |
| 28 Feb, 2022 | Sold | $322,900 | MRED MLS |
| 30 Dec, 2021 | Under contract | $329,000 | MRED MLS |
| — | Last price change | $350,000 | MRED MLS |
| 25 Jun, 2021 | Listed for sale | $359,000 | MRED MLS |
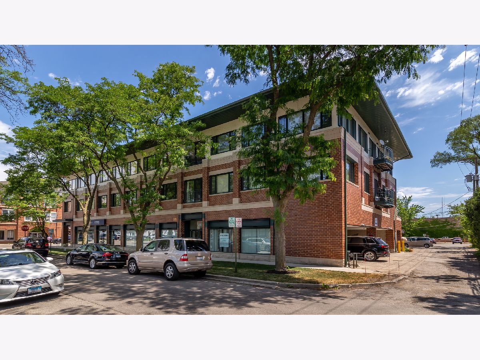
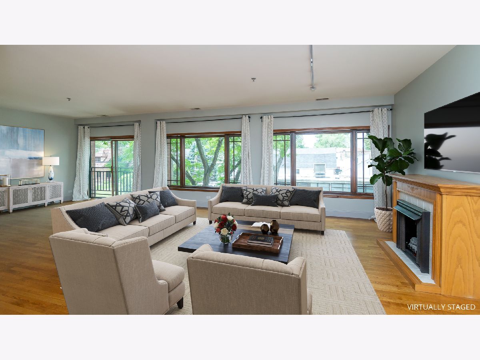
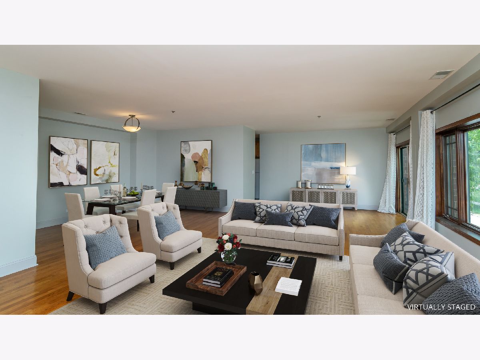
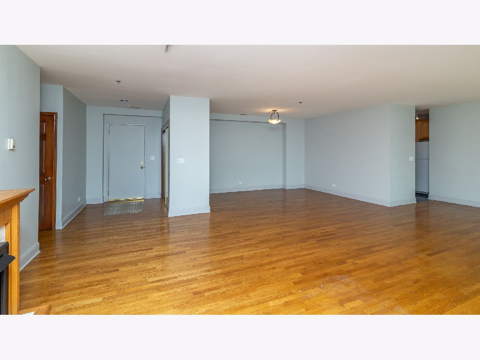
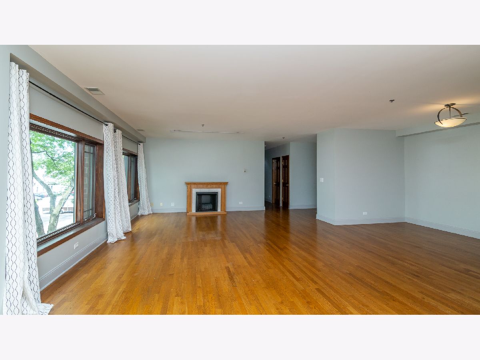
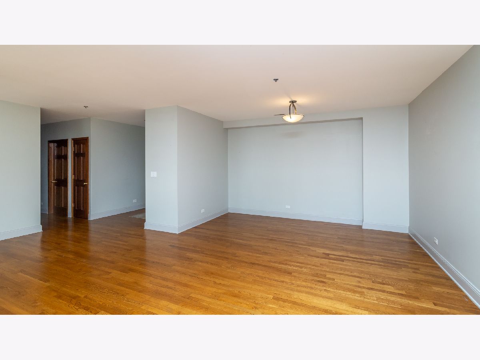
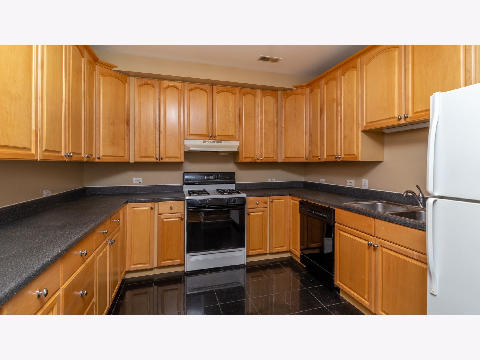
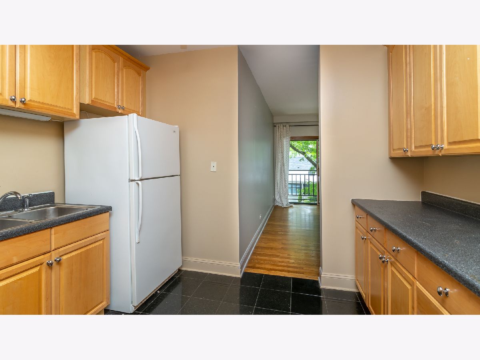
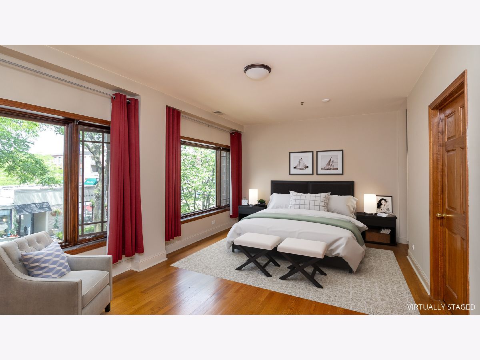
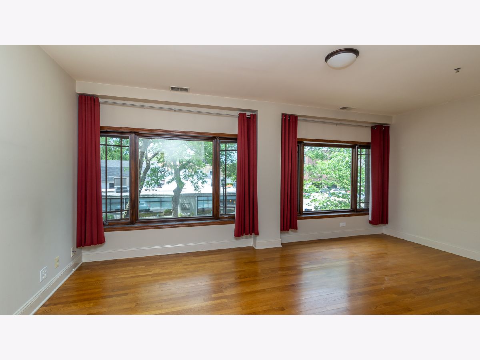
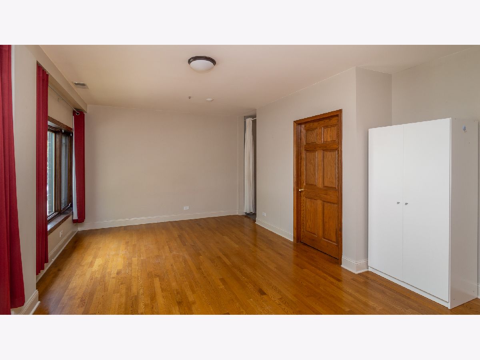
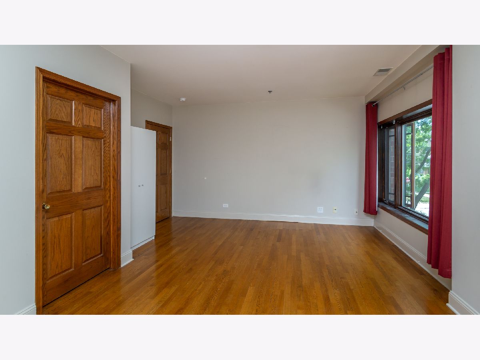
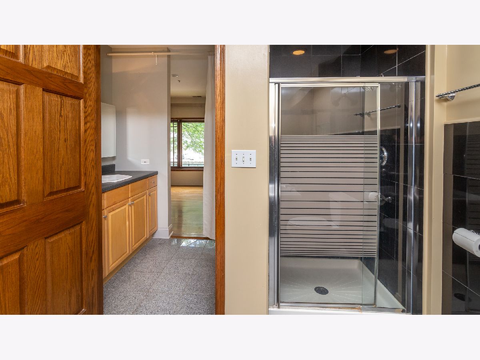
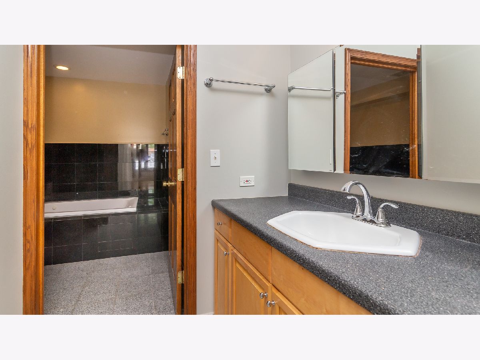
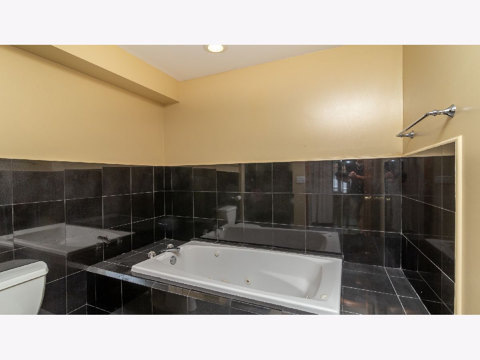
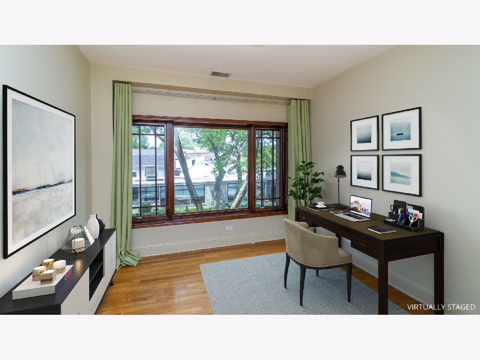
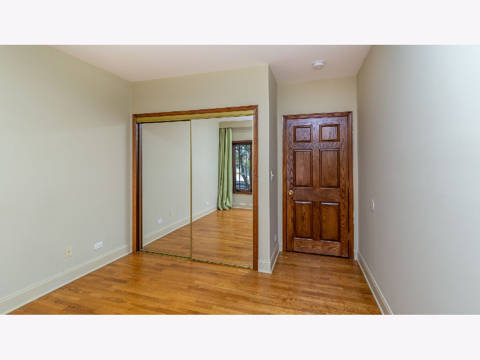
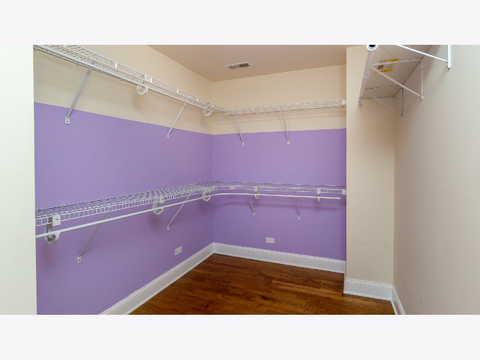
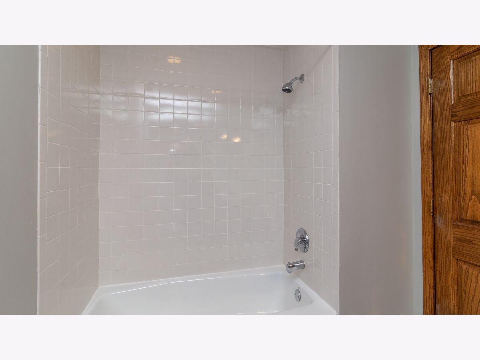
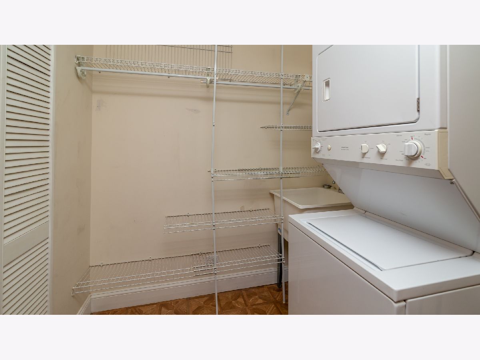
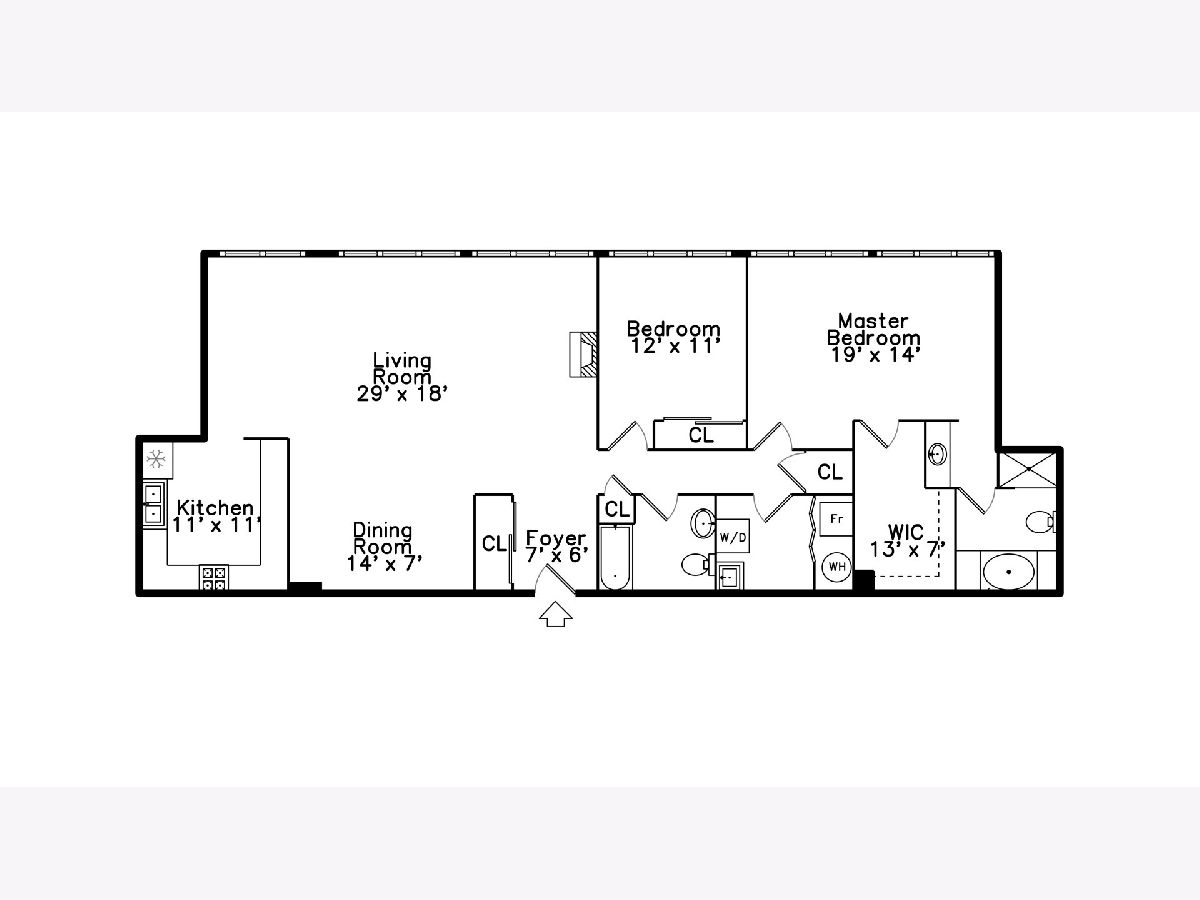
Room Specifics
Total Bedrooms: 2
Bedrooms Above Ground: 2
Bedrooms Below Ground: 0
Dimensions: —
Floor Type: Hardwood
Full Bathrooms: 2
Bathroom Amenities: Whirlpool,Separate Shower
Bathroom in Basement: 0
Rooms: Foyer,Walk In Closet
Basement Description: None
Other Specifics
| 1 | |
| — | |
| Concrete,Off Alley | |
| Storms/Screens | |
| — | |
| COMMON | |
| — | |
| Full | |
| Hardwood Floors, Laundry Hook-Up in Unit, Storage, Walk-In Closet(s), Ceilings - 9 Foot, Open Floorplan, Separate Dining Room | |
| Range, Microwave, Dishwasher, Refrigerator, Washer, Dryer, Disposal | |
| Not in DB | |
| — | |
| — | |
| Elevator(s), Storage, Security Door Lock(s) | |
| — |
Tax History
| Year | Property Taxes |
|---|---|
| 2018 | $8,894 |
| 2022 | $8,197 |
Contact Agent
Nearby Similar Homes
Nearby Sold Comparables
Contact Agent
Listing Provided By
Dream Town Realty


