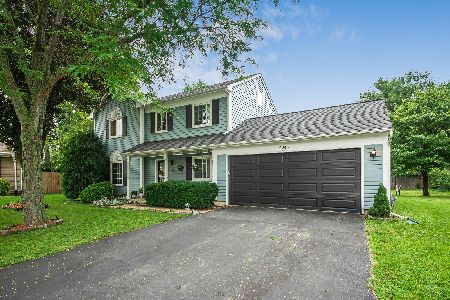2935 Barberry Court, Aurora, Illinois 60502
$259,600
|
Sold
|
|
| Status: | Closed |
| Sqft: | 1,700 |
| Cost/Sqft: | $153 |
| Beds: | 3 |
| Baths: | 3 |
| Year Built: | 1991 |
| Property Taxes: | $5,494 |
| Days On Market: | 2320 |
| Lot Size: | 0,21 |
Description
Wonderful home in conveniently located Butterfield Subdivision. Lots of updates including: Updated kitchen 2017; updated hall & half baths 2016; roof 2016; driveway 2016; furnace 2015; windows 2012. Kitchen features granite counters, tile backsplash, & all stainless steel appliances. Nice size master bedroom has a spacious walk-in closet & en-suite bath with whirlpool tub, separate shower, & double vanity. Rare finished BASEMENT with workroom, office, & recreation room. 1st floor laundry room (washer & dryer included). Attached garage with extra cabinets (please exclude freezer). Large cul-del-sac lot with huge backyard with garden area, grape vines, storage shed & plenty of room for playing. Only minutes to I-88 entrances. Shopping of all sorts just minutes away. One of the best locations in school district 204! It's difficult to find something in METEA High School in this price range with a basement! Don't miss this gem!
Property Specifics
| Single Family | |
| — | |
| Colonial | |
| 1991 | |
| Full | |
| — | |
| No | |
| 0.21 |
| Du Page | |
| Butterfield | |
| — / Not Applicable | |
| None | |
| Public | |
| Public Sewer, Sewer-Storm | |
| 10521184 | |
| 0431406024 |
Nearby Schools
| NAME: | DISTRICT: | DISTANCE: | |
|---|---|---|---|
|
Grade School
Brooks Elementary School |
204 | — | |
|
Middle School
Granger Middle School |
204 | Not in DB | |
|
High School
Metea Valley High School |
204 | Not in DB | |
Property History
| DATE: | EVENT: | PRICE: | SOURCE: |
|---|---|---|---|
| 15 Nov, 2019 | Sold | $259,600 | MRED MLS |
| 9 Oct, 2019 | Under contract | $259,900 | MRED MLS |
| 17 Sep, 2019 | Listed for sale | $259,900 | MRED MLS |
Room Specifics
Total Bedrooms: 3
Bedrooms Above Ground: 3
Bedrooms Below Ground: 0
Dimensions: —
Floor Type: Carpet
Dimensions: —
Floor Type: Carpet
Full Bathrooms: 3
Bathroom Amenities: Whirlpool,Separate Shower,Double Sink
Bathroom in Basement: 0
Rooms: Eating Area,Office,Recreation Room,Workshop
Basement Description: Partially Finished
Other Specifics
| 2 | |
| Wood | |
| Asphalt | |
| — | |
| Cul-De-Sac | |
| 60.48X129.21X93.15X136.42 | |
| — | |
| Full | |
| Wood Laminate Floors, Walk-In Closet(s) | |
| Range, Microwave, Dishwasher, Refrigerator, Washer, Dryer, Disposal, Stainless Steel Appliance(s) | |
| Not in DB | |
| — | |
| — | |
| — | |
| — |
Tax History
| Year | Property Taxes |
|---|---|
| 2019 | $5,494 |
Contact Agent
Nearby Similar Homes
Nearby Sold Comparables
Contact Agent
Listing Provided By
Exit Realty Redefined




