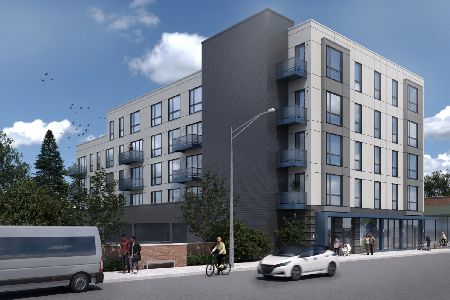2935 Madison Lot#26.05 Drive, Naperville, Illinois 60564
$274,990
|
Sold
|
|
| Status: | Closed |
| Sqft: | 1,550 |
| Cost/Sqft: | $177 |
| Beds: | 2 |
| Baths: | 3 |
| Year Built: | 2018 |
| Property Taxes: | $0 |
| Days On Market: | 2849 |
| Lot Size: | 0,00 |
Description
Brand new construction in Naperville at Emerson Park in school district 204. The whole main floor in this home has 9' ceilings and the kitchen has a large island. Upstairs there are double master suites, each with full baths and walk-in closets. TONS of storage space underneath 2-story family room. 42" white kitchen cabinets with quartz counter top, stainless steel appliances and wood laminate floors. This home comes with a 15 Year Industry Leading Transferrable Structural Warranty and is "Whole Home" Certified! Located near Route 59, minutes from Route 34/Ogden Avenue, 15 minutes from I-88, and walking distance to the 95th St. Metra's Park-n-Ride, this community gives you easy access to transportation and all that surrounds Naperville. ** Ready Now VT of actual home. ** Schedule an appointment for a private showing to tour this home.
Property Specifics
| Condos/Townhomes | |
| 3 | |
| — | |
| 2018 | |
| None | |
| ADDISON | |
| No | |
| — |
| Will | |
| Emerson Park | |
| 218 / Monthly | |
| Water,Exterior Maintenance,Lawn Care,Snow Removal | |
| Lake Michigan,Public | |
| Public Sewer, Sewer-Storm | |
| 09848164 | |
| 0105416004000000 |
Nearby Schools
| NAME: | DISTRICT: | DISTANCE: | |
|---|---|---|---|
|
Grade School
Peterson Elementary School |
204 | — | |
|
Middle School
Scullen Middle School |
204 | Not in DB | |
|
High School
Waubonsie Valley High School |
204 | Not in DB | |
Property History
| DATE: | EVENT: | PRICE: | SOURCE: |
|---|---|---|---|
| 18 Sep, 2018 | Sold | $274,990 | MRED MLS |
| 13 Aug, 2018 | Under contract | $274,990 | MRED MLS |
| — | Last price change | $277,990 | MRED MLS |
| 3 Feb, 2018 | Listed for sale | $266,230 | MRED MLS |
Room Specifics
Total Bedrooms: 2
Bedrooms Above Ground: 2
Bedrooms Below Ground: 0
Dimensions: —
Floor Type: —
Full Bathrooms: 3
Bathroom Amenities: Separate Shower,Double Sink
Bathroom in Basement: 0
Rooms: Eating Area,Great Room
Basement Description: Slab
Other Specifics
| 2 | |
| Concrete Perimeter | |
| Asphalt | |
| Deck | |
| — | |
| 21'X50' | |
| — | |
| Full | |
| First Floor Laundry, Laundry Hook-Up in Unit, Storage | |
| Range, Dishwasher | |
| Not in DB | |
| — | |
| — | |
| — | |
| — |
Tax History
| Year | Property Taxes |
|---|
Contact Agent
Nearby Similar Homes
Nearby Sold Comparables
Contact Agent
Listing Provided By
Little Realty









