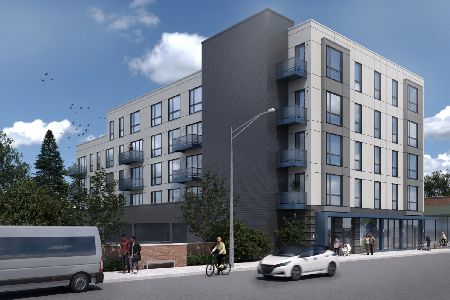2951 Madison Lot #28.01 Drive, Naperville, Illinois 60564
$335,380
|
Sold
|
|
| Status: | Closed |
| Sqft: | 1,858 |
| Cost/Sqft: | $180 |
| Beds: | 2 |
| Baths: | 3 |
| Year Built: | 2017 |
| Property Taxes: | $0 |
| Days On Market: | 2938 |
| Lot Size: | 0,00 |
Description
READY NOW!! Open concept raised ranch with vaulted ceilings and oversized windows, finished lower level bonus room, den and 3 full bathrooms! Master suite has a volume ceiling, walk-in shower, soaking tub, and TWO walk-in closets! *Features include: stainless steel appliances, 42" cabinets, quartz counters, wood/laminate floors on the main floor, and tile floors in the bathrooms/garage entry.* Brand new construction in Naperville/Indian Prairie School District 204. Walking distance to Metra Park & Ride and only minutes away from Naperville Crossings Shopping & Movie Theatre! This home comes with a 15 Year Industry Leading Transferrable Structural Warranty and is "Whole Home" Certified! This home is READY for move in!
Property Specifics
| Condos/Townhomes | |
| 2 | |
| — | |
| 2017 | |
| None | |
| DIVERSEY | |
| No | |
| — |
| Will | |
| Emerson Park | |
| 218 / Monthly | |
| Water,Exterior Maintenance,Lawn Care,Snow Removal | |
| Lake Michigan,Public | |
| Sewer-Storm | |
| 09793709 | |
| 01054150070000 |
Nearby Schools
| NAME: | DISTRICT: | DISTANCE: | |
|---|---|---|---|
|
Grade School
Peterson Elementary School |
204 | — | |
|
Middle School
Scullen Middle School |
204 | Not in DB | |
|
High School
Waubonsie Valley High School |
204 | Not in DB | |
Property History
| DATE: | EVENT: | PRICE: | SOURCE: |
|---|---|---|---|
| 23 Jan, 2018 | Sold | $335,380 | MRED MLS |
| 26 Dec, 2017 | Under contract | $334,990 | MRED MLS |
| — | Last price change | $339,990 | MRED MLS |
| 3 Nov, 2017 | Listed for sale | $354,450 | MRED MLS |
Room Specifics
Total Bedrooms: 2
Bedrooms Above Ground: 2
Bedrooms Below Ground: 0
Dimensions: —
Floor Type: Carpet
Full Bathrooms: 3
Bathroom Amenities: Separate Shower,Double Sink,Soaking Tub
Bathroom in Basement: 0
Rooms: Great Room,Bonus Room,Eating Area
Basement Description: Slab
Other Specifics
| 2 | |
| Concrete Perimeter | |
| Asphalt | |
| Deck, End Unit | |
| Corner Lot,Landscaped | |
| 21'X71' | |
| — | |
| Full | |
| Vaulted/Cathedral Ceilings, Wood Laminate Floors, Laundry Hook-Up in Unit | |
| Range, Microwave, Dishwasher, Stainless Steel Appliance(s) | |
| Not in DB | |
| — | |
| — | |
| — | |
| — |
Tax History
| Year | Property Taxes |
|---|
Contact Agent
Nearby Similar Homes
Nearby Sold Comparables
Contact Agent
Listing Provided By
Little Realty









