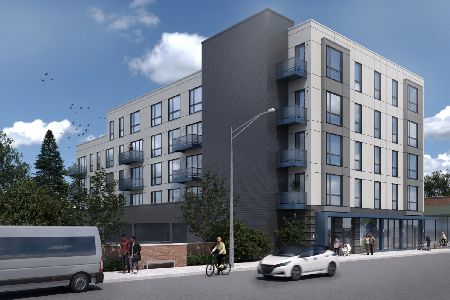2961 Madison Lot#2806 Drive, Naperville, Illinois 60564
$312,990
|
Sold
|
|
| Status: | Closed |
| Sqft: | 1,910 |
| Cost/Sqft: | $164 |
| Beds: | 3 |
| Baths: | 3 |
| Year Built: | 2017 |
| Property Taxes: | $0 |
| Days On Market: | 2885 |
| Lot Size: | 0,00 |
Description
READY NOW! Be prepared to entertain often in the Clark: the generously sized kitchen, breakfast area, and great room connect in an appealing open design. This home has hardwood floors, stainless steel appliances, granite counters, 9' ceilings, and recessed can lights all on the main floor. This home is an end condition, which adds extra windows and natural light! The style and versatility of the upper level are second to none in the Clark. Upstairs you will find 3 bedrooms and 2 full baths, as well as a linen closet and the laundry. The master bedroom has volume ceiling and an en-suite bathroom with upgraded tile. And don't forget the bonus room in the lower level- it's perfect for a cozy home office or TV room! This home comes with a 15 Year Industry Leading Transferrable Structural Warranty & is "Whole Home" certified! READY NOW for move in!
Property Specifics
| Condos/Townhomes | |
| 3 | |
| — | |
| 2017 | |
| None | |
| CLARK | |
| No | |
| — |
| Will | |
| Emerson Park | |
| 218 / Monthly | |
| Water,Exterior Maintenance,Lawn Care,Snow Removal | |
| Lake Michigan,Public | |
| Sewer-Storm | |
| 09814939 | |
| 01054150070000 |
Nearby Schools
| NAME: | DISTRICT: | DISTANCE: | |
|---|---|---|---|
|
Grade School
Peterson Elementary School |
204 | — | |
|
Middle School
Scullen Middle School |
204 | Not in DB | |
|
High School
Waubonsie Valley High School |
204 | Not in DB | |
Property History
| DATE: | EVENT: | PRICE: | SOURCE: |
|---|---|---|---|
| 30 Apr, 2018 | Sold | $312,990 | MRED MLS |
| 9 Apr, 2018 | Under contract | $312,990 | MRED MLS |
| — | Last price change | $319,990 | MRED MLS |
| 8 Dec, 2017 | Listed for sale | $325,550 | MRED MLS |
Room Specifics
Total Bedrooms: 3
Bedrooms Above Ground: 3
Bedrooms Below Ground: 0
Dimensions: —
Floor Type: Carpet
Dimensions: —
Floor Type: Carpet
Full Bathrooms: 3
Bathroom Amenities: Separate Shower,Double Sink
Bathroom in Basement: 0
Rooms: Great Room,Bonus Room,Eating Area
Basement Description: Slab
Other Specifics
| 2 | |
| Concrete Perimeter | |
| Asphalt | |
| Deck, End Unit | |
| Corner Lot,Landscaped | |
| 21'X71' | |
| — | |
| Full | |
| Hardwood Floors, Second Floor Laundry, Laundry Hook-Up in Unit | |
| Range, Microwave, Dishwasher, Stainless Steel Appliance(s) | |
| Not in DB | |
| — | |
| — | |
| — | |
| — |
Tax History
| Year | Property Taxes |
|---|
Contact Agent
Nearby Similar Homes
Nearby Sold Comparables
Contact Agent
Listing Provided By
Little Realty









