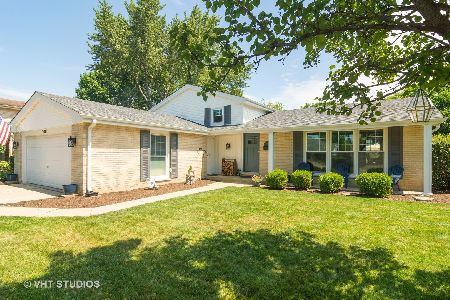2935 Windsor Drive, Arlington Heights, Illinois 60004
$483,000
|
Sold
|
|
| Status: | Closed |
| Sqft: | 1,306 |
| Cost/Sqft: | $356 |
| Beds: | 3 |
| Baths: | 2 |
| Year Built: | 1970 |
| Property Taxes: | $10,033 |
| Days On Market: | 279 |
| Lot Size: | 0,00 |
Description
Spacious Northgate Jamestown split level ready for new owner. Partially finished sub-basement and extra large laundry/mud room offers extra living space and storage options. Living room/Dining room combination with great natural lighting. Eat in bright, white kitchen overlooks lovely backyard, patio and family room with brick fireplace. Spacious upstairs landing leads to three roomy bedrooms. Neutral decor throughout with two updated bathrooms. Well maintained, established neighborhood close to shopping, transportation, walk to park and elementary school. Don't hesitate...buy it today!!!
Property Specifics
| Single Family | |
| — | |
| — | |
| 1970 | |
| — | |
| JAMESTOWN | |
| No | |
| 0 |
| Cook | |
| Northgate | |
| 0 / Not Applicable | |
| — | |
| — | |
| — | |
| 12339428 | |
| 03084070080000 |
Nearby Schools
| NAME: | DISTRICT: | DISTANCE: | |
|---|---|---|---|
|
Grade School
J W Riley Elementary School |
21 | — | |
|
Middle School
Jack London Middle School |
21 | Not in DB | |
|
High School
Buffalo Grove High School |
214 | Not in DB | |
Property History
| DATE: | EVENT: | PRICE: | SOURCE: |
|---|---|---|---|
| 15 May, 2025 | Sold | $483,000 | MRED MLS |
| 19 Apr, 2025 | Under contract | $465,000 | MRED MLS |
| 17 Apr, 2025 | Listed for sale | $465,000 | MRED MLS |
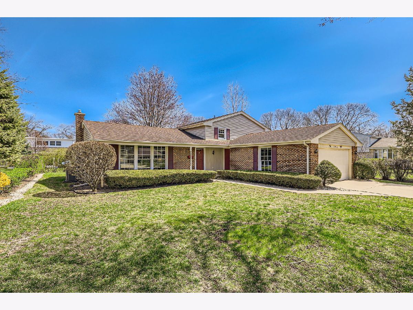
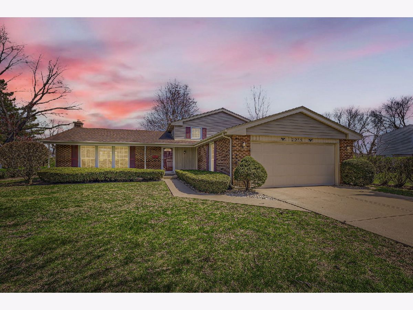
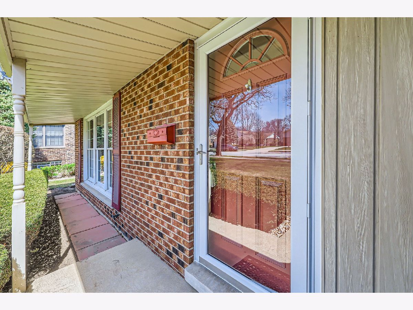
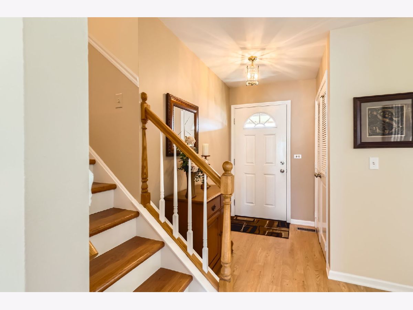
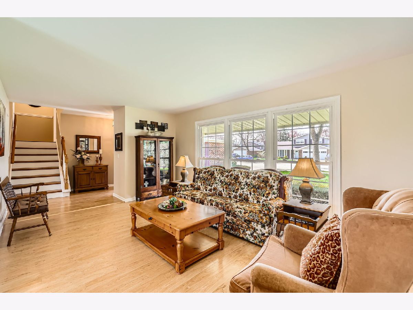
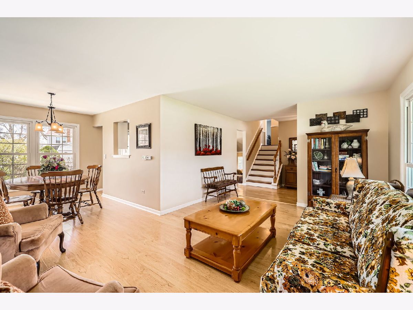
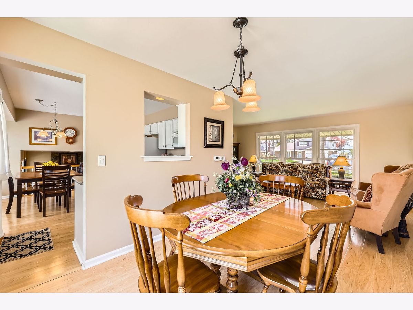
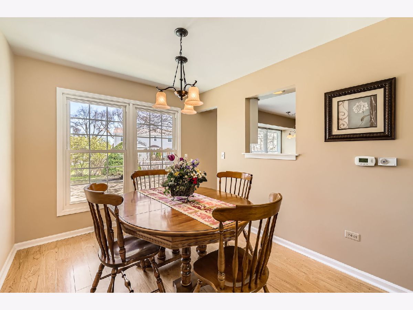
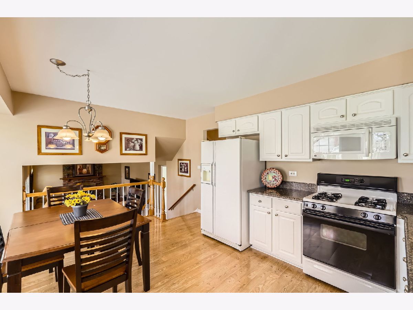
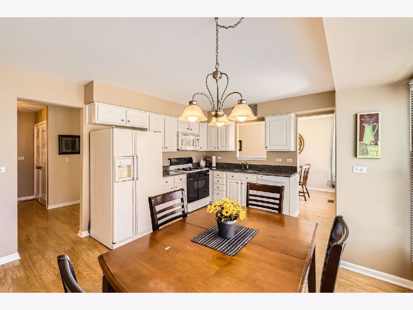
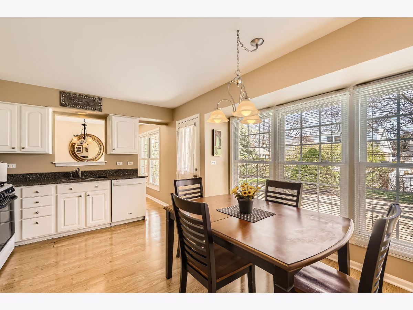
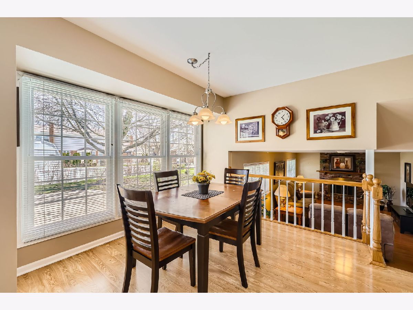
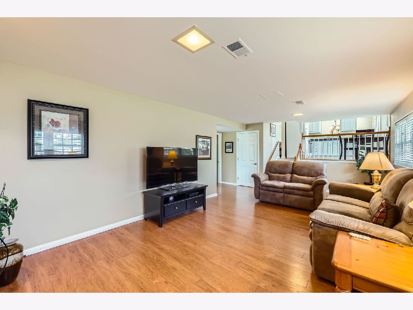
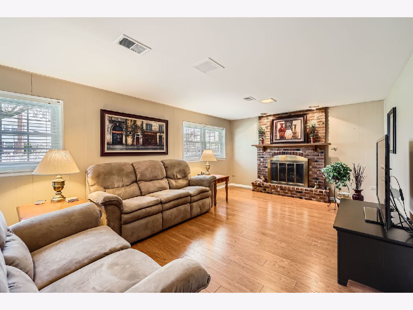
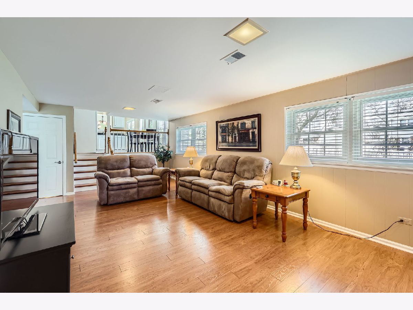
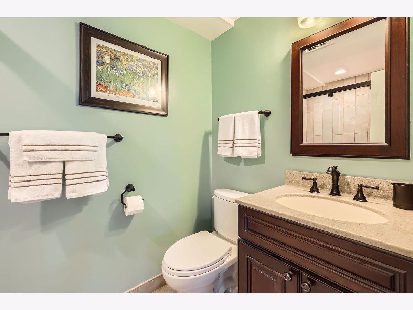
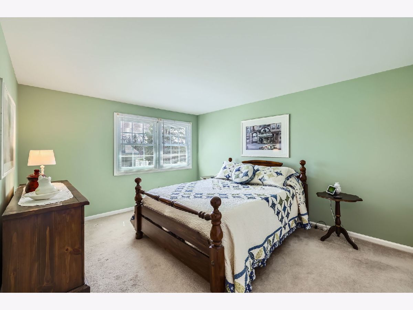
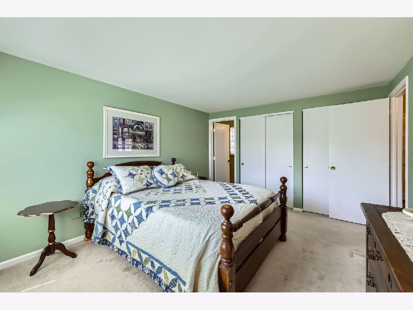
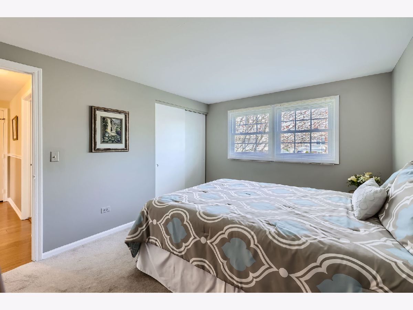
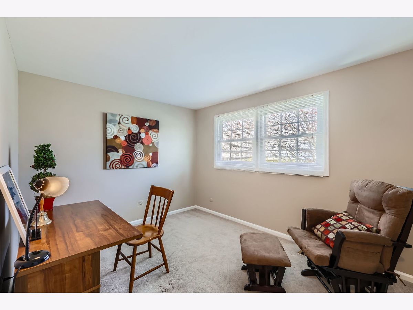
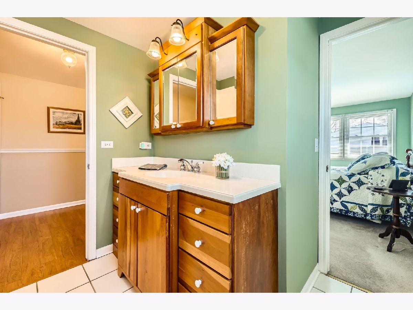
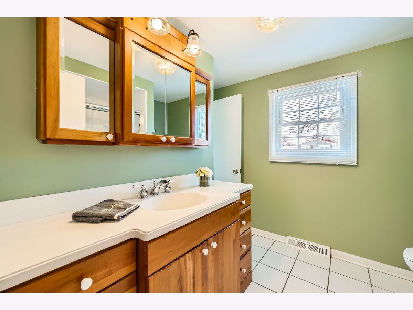
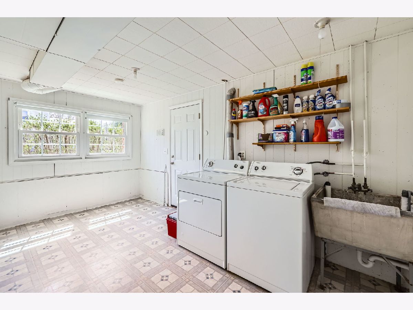
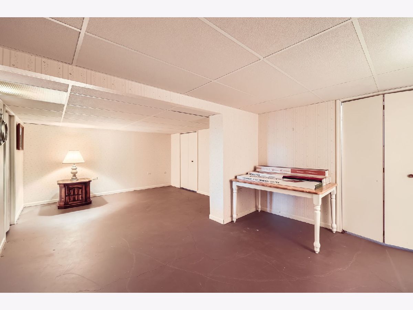
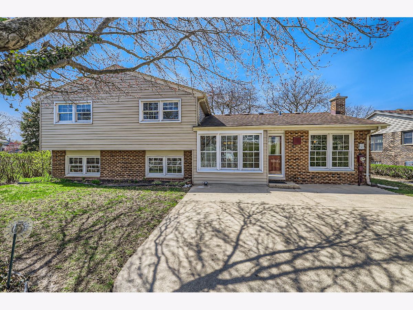
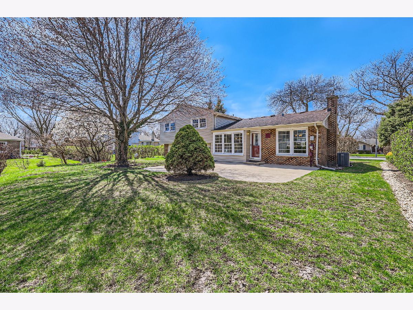
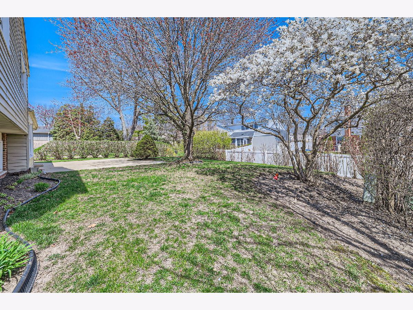
Room Specifics
Total Bedrooms: 3
Bedrooms Above Ground: 3
Bedrooms Below Ground: 0
Dimensions: —
Floor Type: —
Dimensions: —
Floor Type: —
Full Bathrooms: 2
Bathroom Amenities: —
Bathroom in Basement: 0
Rooms: —
Basement Description: —
Other Specifics
| 2 | |
| — | |
| — | |
| — | |
| — | |
| 71 X 125 X 66 X 35 X 90 | |
| — | |
| — | |
| — | |
| — | |
| Not in DB | |
| — | |
| — | |
| — | |
| — |
Tax History
| Year | Property Taxes |
|---|---|
| 2025 | $10,033 |
Contact Agent
Nearby Similar Homes
Nearby Sold Comparables
Contact Agent
Listing Provided By
RE/MAX Suburban





