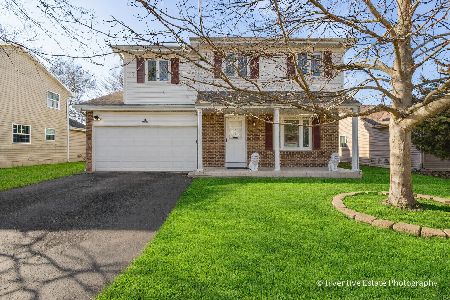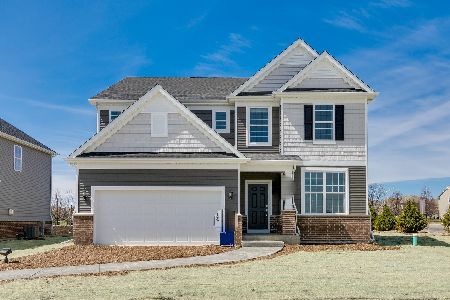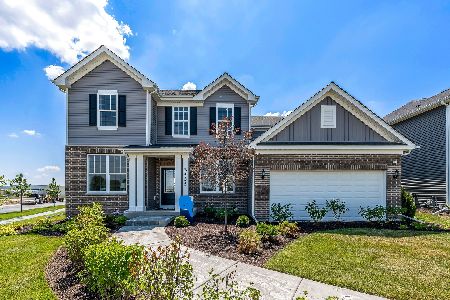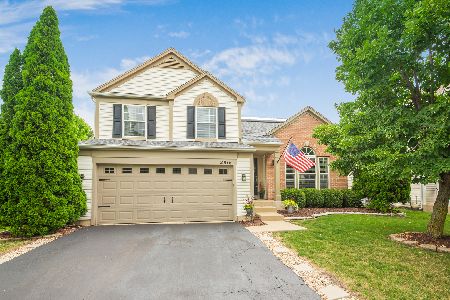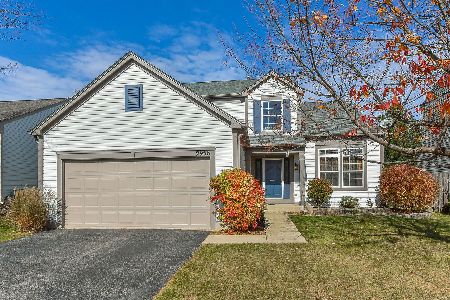2936 Coastal Drive, Aurora, Illinois 60503
$245,000
|
Sold
|
|
| Status: | Closed |
| Sqft: | 1,908 |
| Cost/Sqft: | $131 |
| Beds: | 3 |
| Baths: | 3 |
| Year Built: | 1999 |
| Property Taxes: | $6,232 |
| Days On Market: | 2505 |
| Lot Size: | 0,15 |
Description
Immaculate home w tons of updates, great location, close to awesome schools w easy commute to train station on Rt 59, expressways, shopping and more! Lovely walking paths in the development, just a few blocks to elementary school. Well maintained home has open floor plan, freshly painted w all new lighting, updated baths and appliances, crown molding and 6 panel doors, new furnace and updated a/c. Gleaming hardwood flrs on main floor, new carpet, Kitchen has pantry and new stainless steel appliances, breakfast rm w atrium door leading out to spacious deck and hot tub. The kitchen is open to the Family Room with pretty views of fireplace, note the recessed lighting and new premium berber carpet in family rm and bedrooms. The living rm is open to dining rm, perfect for entertaining! Master and hall baths are updated w new shower/tub, glass doors, custom vanity! New washer and dryer stay, furnace new in 2018, a/c coil ($1500) replaced, some windows updated, hot tub works but not used.
Property Specifics
| Single Family | |
| — | |
| Tri-Level | |
| 1999 | |
| None | |
| BRAYMORE | |
| No | |
| 0.15 |
| Will | |
| Harbor Springs | |
| 269 / Annual | |
| Other | |
| Public | |
| Public Sewer | |
| 10307877 | |
| 0701051010350000 |
Nearby Schools
| NAME: | DISTRICT: | DISTANCE: | |
|---|---|---|---|
|
Grade School
Homestead Elementary School |
308 | — | |
|
Middle School
Murphy Junior High School |
308 | Not in DB | |
|
High School
Oswego East High School |
308 | Not in DB | |
Property History
| DATE: | EVENT: | PRICE: | SOURCE: |
|---|---|---|---|
| 28 Dec, 2012 | Sold | $184,500 | MRED MLS |
| 31 Oct, 2012 | Under contract | $189,900 | MRED MLS |
| 4 Jul, 2012 | Listed for sale | $189,900 | MRED MLS |
| 3 May, 2019 | Sold | $245,000 | MRED MLS |
| 26 Mar, 2019 | Under contract | $249,900 | MRED MLS |
| 14 Mar, 2019 | Listed for sale | $249,900 | MRED MLS |
Room Specifics
Total Bedrooms: 3
Bedrooms Above Ground: 3
Bedrooms Below Ground: 0
Dimensions: —
Floor Type: Carpet
Dimensions: —
Floor Type: Carpet
Full Bathrooms: 3
Bathroom Amenities: Separate Shower
Bathroom in Basement: 0
Rooms: Breakfast Room
Basement Description: Slab
Other Specifics
| 2 | |
| Concrete Perimeter | |
| Asphalt | |
| Deck, Hot Tub, Storms/Screens | |
| — | |
| 57 X 120 X 56 X 120 | |
| — | |
| Full | |
| Hardwood Floors | |
| Range, Microwave, Dishwasher, Refrigerator, Washer, Dryer, Disposal | |
| Not in DB | |
| Sidewalks, Street Lights, Street Paved | |
| — | |
| — | |
| Wood Burning |
Tax History
| Year | Property Taxes |
|---|---|
| 2012 | $6,268 |
| 2019 | $6,232 |
Contact Agent
Nearby Similar Homes
Nearby Sold Comparables
Contact Agent
Listing Provided By
RE/MAX Suburban


